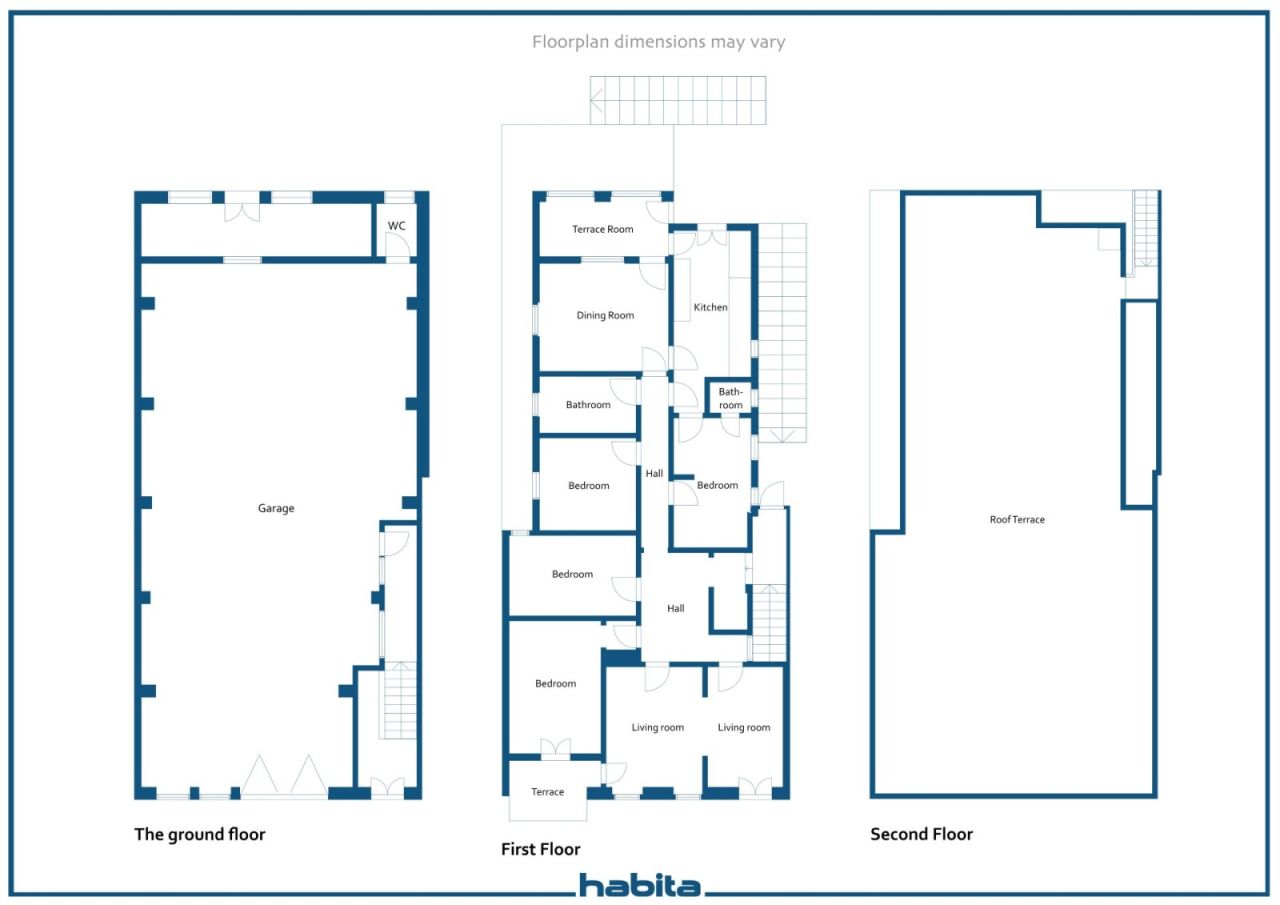Eramaja, Rua Dom Carlos 14 e 14A, Largo da feira
8500-603 Portimão
In the heart of the city of Portimão, this beautiful house is completely renovated, preserving the architectural elements that reflects character and its original elegance. This is a rare, spacious property, where history is combined with modern comfort. Distributed in 4 bedrooms, 2+1 bathrooms this residence also has a cozy living room and a modern, fully equipped kitchen, ideal for receiving in style. Outside, a pleasant terrace invites outdoor leisure, while the detailed, private lush back garden with matured trees offers a green heaven with complete peace in the heart of the city where decorative garden features made by hand from seashells. One of the great assets of this property is the independent access that leads to an additional space and second entrance. The property also includes a versatile garage with automatic door for minimum 6 large cars / warehouse with office/ storage with service WC. Garage area has all potential to be converted into a business area or other facility tailored to your needs instead of garage. Ideal for family residence, tourist project or even as an investment with multiple possibilities, this house combines charm, location and potential in one place. Its located near historical Camara municipal square, next to large supermarket where you can find all conveniences, by all cafes, best local restaurants and and just 2 min. walk to Ribeirinha riverside with all touristic of attractions during the year and long walkways for daily activities. Investment opportunity for family or business. Property has AL rental licence. Book your visit today !

Müügihind
850 000 €
Toad
7
Magamistoad
4
Vannitoad
2
Elamispind
296 m²Peamised andmed
| Objekti ID number | 669461 |
|---|---|
| Müügihind | 850 000 € |
| Toad | 7 |
| Magamistoad | 4 |
| Vannitoad | 2 |
| Tualettruumid | 3 |
| Vannitoad koos wc-ga | 3 |
| Elamispind | 296 m² |
| Üldpind | 765 m² |
| Muude ruumide pindala | 412 m² |
| Eluruumide kirjeldus | R / C Garage, room, wc and office / strogage space and access to the garden. 1. Floor Straircase leading to the first floor, where entrance, double living room terrace, 4 bedrooms, dining area and kitchen, 2 bathrooms and access to the garden. |
| Piirkonna kirjeldus | Area total 765m2 ( including large garden ) Area coberta 296m2. |
| Mõõdetud | Ei |
| Pindala info põhineb | Põhikiri |
| Korrus | 1 |
| Korruste arv | 2 |
| Seisukord | Good |
| Parkimine | Parking space, Courtyard parking, Parking garage |
| Omadused | Air-conditioning, Air source heat pump, Boiler |
| Vaated | Yard, Backyard, Inner courtyard, Private courtyard, Street, City, Nature |
| Telekommunikatsiooni ühendused | TV, Cable TV, Optical fibre internet |
Kinnistu ja ehitise andmed
| Ehitusaasta | 1955 |
|---|---|
| Esmane kasutuselevõtu aasta | 1955 |
| Korruseid | 2 |
| Lift | Ei |
| Katuse liik | Lamekatus |
| Ventilatsioon | Loomulik ventilatsioon |
| Energiamärgis | F |
| Küte | Air-source heat pump |
| Üldkasutatavad ruumid | Equipment storage, Storage, Technical room, Bicycle storage, Lobby, Garage, Roof terrace, Laundry room |
| Krundi pindala | 765 m² |
| Parkimiskohtade arv | 6 |
| Ehitiste arv | 1 |
| Reljeef | Tasane |
| Tee | Ja |
| Maaomand | Oma |
| Planeerimise olukord | General plan |
| Omavalitsuse tehnovõrk | Water, Sewer, Electricity |
Energiamärgis

Teenused
| Shopping center | 0.3 km |
|---|---|
| Grocery store | |
| Kindergarten | 0.2 km |
| Marina | 0.2 km |
| Sports field | 0.2 km |
| Golf | 5 km |
| Restaurant | |
| Shopping center | |
| City center | |
| Swimming hall | 0.2 km |
Ühistransport
| Bus | 0.1 km |
|---|---|
| Airport | 72 km |
Kuutasud
| Property tax | 520 € / kuu (hinnang ) |
|---|
Ostumüügilepingu sõlmimise lisakulud
Nii algab teie kinnisvara ostmine
- Täitke lühivorm ja lepime kokku kohtumise
- Meie esindaja võtab teiega viivitamatult ühendust ja lepib kokku kohtumise.
Kas Te sooviksite rohkem informatsiooni selle objekti kohta?
Täname teate eest. Võtame teiega peatselt ühendust!











