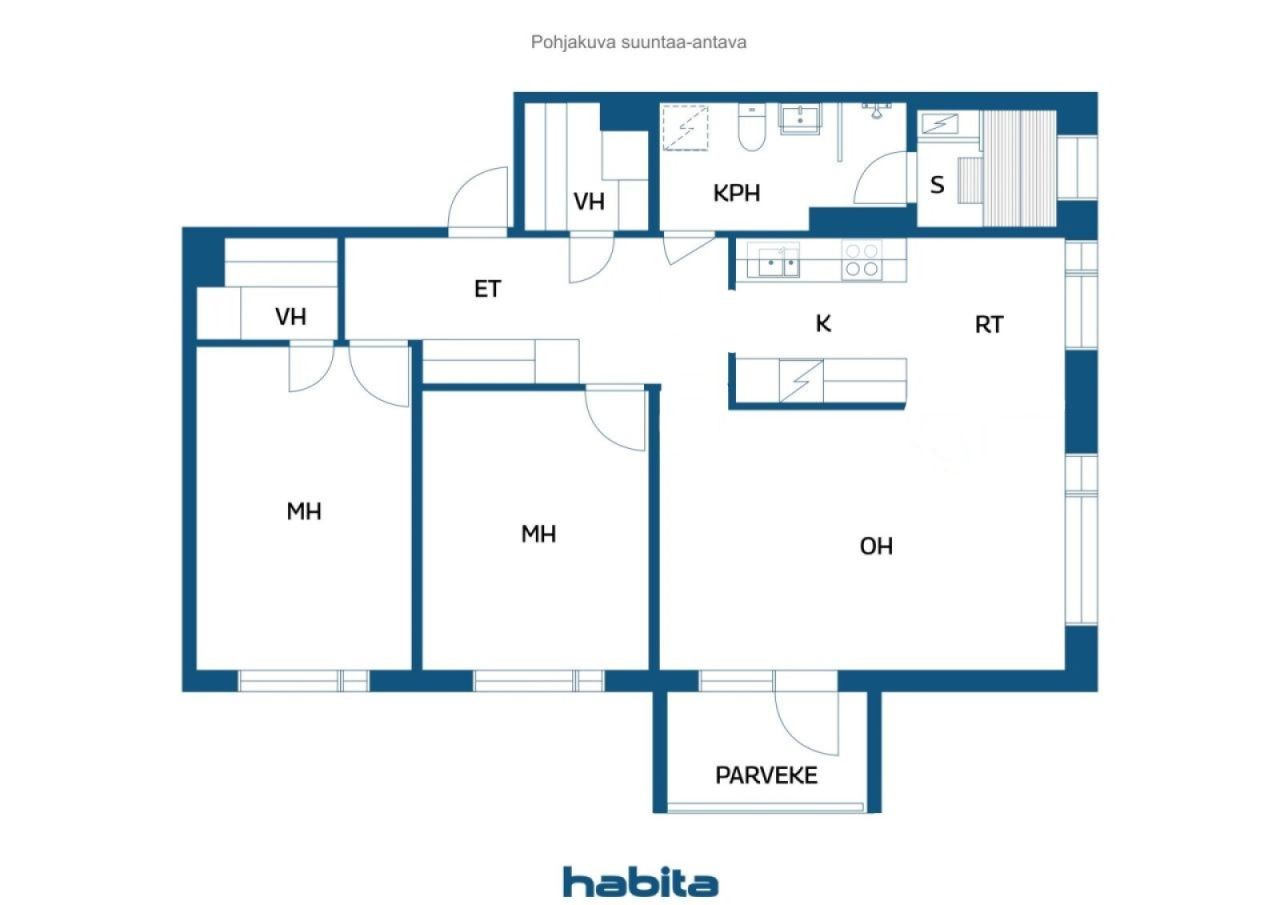Korterelamu, Viskaripolku 3
20210 Turku, Härkämäki
Bright triangle with sauna in Turku Hårkämäki!
This home is located on the seventh floor of the house with great views. The apartment has a really functional layout. Two spacious bedrooms and a living room create living comfort in this home. The company is neat and well run. This year, a line renovation has been completed, in connection with which the bathroom of the apartment has also been tastefully renovated. The company's elevators were renovated over the next few years. In the housing company you can find a housing company net.
The dining area connected to the kitchen is connected to the living room, from which there is also access to the glazed balcony. Storage space in this home can be found in plenty with separate two walk-in closets and solid closets.
The location is perfect for those who appreciate the peaceful environment, but do not want to compromise on the proximity of services — the versatile services of the West Centre are right next door. Transport links are in addition working, the stop is right next to the street. For outdoor enthusiasts, the surroundings offer excellent routes for jogging and enjoying nature.
This home is the perfect choice when you are looking for a functional and bright ensemble in a good location. This is also a great opportunity for an investor. Contact us and be enchanted!
Esitlus: 14. sept 2025
13:00 – 13:30
Esmakordne esitlus
Welcome!

Võlavaba müügihind
133 600 €
Toad
3
Magamistoad
2
Vannitoad
1
Elamispind
80 m²Peamised andmed
| Objekti ID number | 669214 |
|---|---|
| Võlavaba müügihind | 133 600 € |
| Müügihind | 85 001 € |
| Kohustused | 48 599 € |
| Osa kohustustest saab olla tasutud | Ja |
| Toad | 3 |
| Magamistoad | 2 |
| Vannitoad | 1 |
| Tualettruumid | 1 |
| Vannitoad koos wc-ga | 1 |
| Elamispind | 80 m² |
| Mõõdetud | Ei |
| Pindala info põhineb | Põhikiri |
| Korrus | 7 |
| Korruste arv | 1 |
| Seisukord | Hea |
| Vaba alates | Instantly free |
| Parkimine | Parkla, Parkimiskoht hoovis, Parkla elektripistikuga |
| Ruumid |
Magamistuba Magamistuba Elutuba Köök Vannituba Saun Garderoob Garderoob Esik Tualett Klaasitud rõdu |
| Vaated | Õu, Tagahoov, Palissaad, Ümbruskond, Tänav, Mets, Loodus |
| Panipaigad | Kapp, Riietumistuba, Keldriboks |
| Telekommunikatsiooni ühendused | Kaabel TV, Optiline kaabel |
| Põrandakatte materjal | Laminaat |
| Seinakattematerjalid | Värvitud |
| Vannitoa materjalid | Plaat |
| Köögiseadmed | Külmkapp-sügavkülm, Kapid , Nõudepesumasin, Eraldiseisev köögiahi, Õhupuhasti, Elektripliit |
| Vannitoa sisustus | Dušš, Pesumasina ühendus, Põrandaküte, Koht pesumasinale, Dušš, Kapp, Kraanikauss, Duššisein, WC-pott, Peegel, Peegelkapp |
| Kontrollid | Asbestiekspertiis (27. dets 2016) |
| Asbestiekspertiis | Asbestiuuringud tehtud. Küsi dokumentatsiooni esindajalt |
| Osakud | 139491-145052 |
| Kirjeldus | 3h, k, kph/wc, s, 2*vh, las. p |
Kinnistu ja ehitise andmed
| Ehitusaasta | 1980 |
|---|---|
| Esmane kasutuselevõtu aasta | 1980 |
| Korruseid | 9 |
| Lift | Ja |
| Katuse liik | Viilkatus |
| Ventilatsioon | Sundventilatsioon |
| Energiamärgis | D, 2018 |
| Küte | Kaugküte |
| Ehitusmaterjalid | Betoon |
| Katusematerjalid | Bituumenkate |
| Fassaadimaterjal | Betoon |
| Remondid |
Renoveerimiskava 2025 (Lõpetatud) Üldkasutatavad alad 2024 (Lõpetatud) Torustik 2024 (Lõpetatud) Fasaad 2022 (Lõpetatud) Küte 2019 (Lõpetatud) Muu 2019 (Lõpetatud) Hoov 2018 (Lõpetatud) Hoov 2017 (Lõpetatud) Lift 2016 (Lõpetatud) Kanalisatsioon 2016 (Lõpetatud) Veetorud 2015 (Lõpetatud) Trepikoda 2014 (Lõpetatud) Lukud 2014 (Lõpetatud) Parkkimine 2013 (Lõpetatud) Muu 2010 (Lõpetatud) Veetorud 2009 (Lõpetatud) Aknad 2008 (Lõpetatud) Muu 2007 (Lõpetatud) Parkkimine 2006 (Lõpetatud) Ventilatsioon 2004 (Lõpetatud) Trepikoda 2002 (Lõpetatud) Rõdud 2000 (Lõpetatud) Muu 1999 (Lõpetatud) |
| Üldkasutatavad ruumid | Tarvikute ladu, Saun, Varjend, Külmkelder |
| Majahaldur | Härkämäen Huolto Oy |
| Majahalduri kontaktid | Kalle Laitinen / 02-278 0600 |
| Hooldus | Aluehuoltoyhtiö |
| Krundi pindala | 4480 m² |
| Parkimiskohtade arv | 73 |
| Ehitiste arv | 1 |
| Reljeef | Tasane |
| Tee | Ja |
| Maaomand | Oma |
| Planeerimise olukord | Detailplaneering |
| Omavalitsuse tehnovõrk | Vesi, Kanalisatsioon, Elekter, Kaugküte |
Energiamärgis

Majaühistu andmed
| Majaühistu nimi | Asunto-oy Lattoluoto |
|---|---|
| Asutamisaasta | 1976 |
| Ühistu liikmete arv | 400 000 |
| Kinnistute arv | 81 |
| Väljaostuõigus | Ei |
Teenused
| Toidupood | 0.4 km |
|---|---|
| Restoran | 0.4 km |
| Ostukeskus | 2.5 km |
| Tervisekeskus | 3.2 km |
| Ostukeskus | 2.9 km |
Ühistransport
| Rattatee | 0.1 km |
|---|---|
| Buss | 0.1 km |
Kuutasud
| Hooldus | 242,4 € / kuu |
|---|---|
| Korteriühistu laen | 305,91 € / kuu |
| Vesi | 22 € / kuu (hinnang ) |
| Parkimiskoht | 12 € / kuu |
Ostumüügilepingu sõlmimise lisakulud
| Ülekandetasu | 1,5 % |
|---|---|
| Registreerimiskulud | 89 € |
Nii algab teie kinnisvara ostmine
- Täitke lühivorm ja lepime kokku kohtumise
- Meie esindaja võtab teiega viivitamatult ühendust ja lepib kokku kohtumise.
Kas Te sooviksite rohkem informatsiooni selle objekti kohta?
Täname teate eest. Võtame teiega peatselt ühendust!










