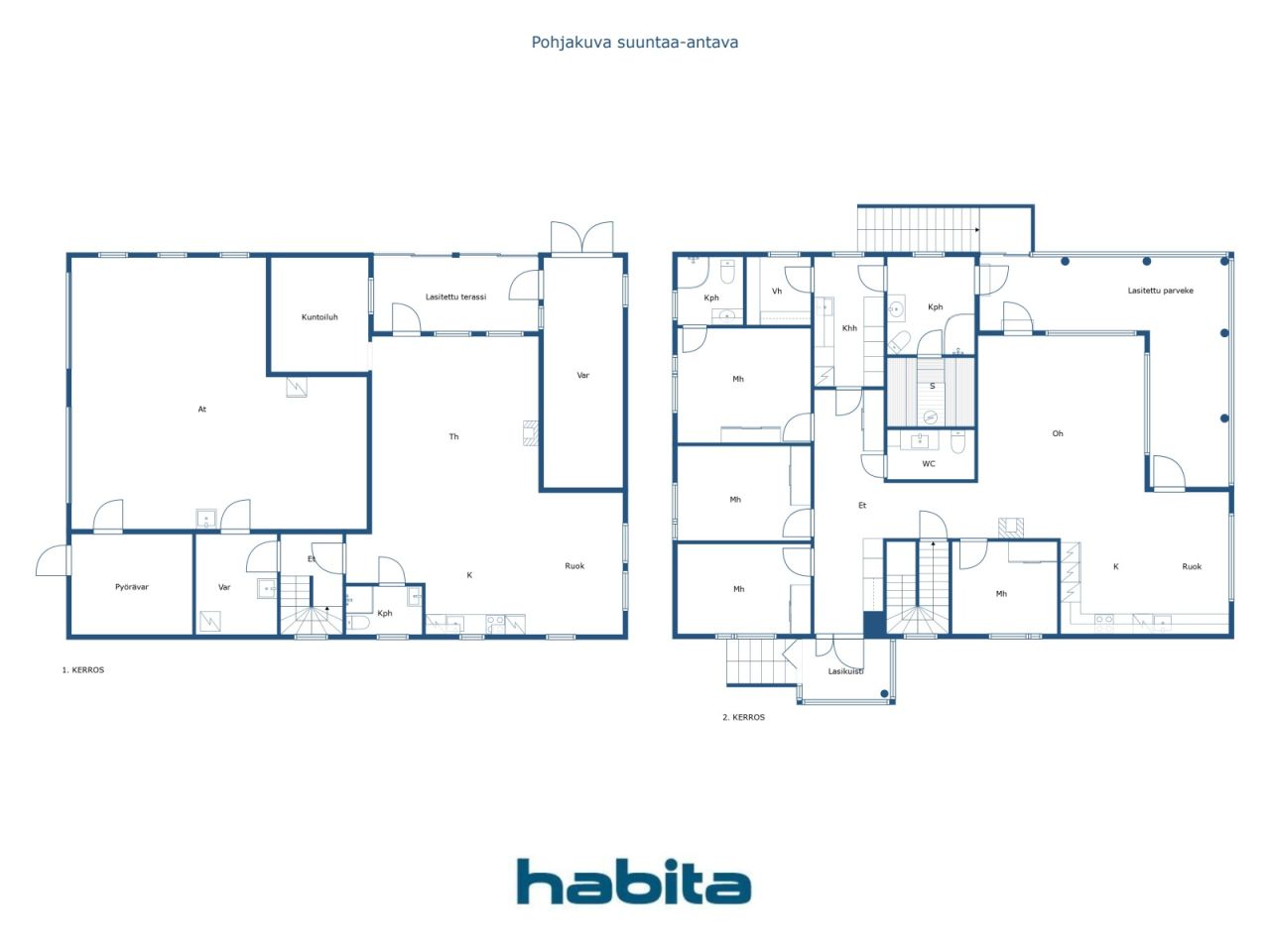Eramaja, Postikuja 12
08700 Lohja, Virkkala
Stunning stone house for two generations or entrepreneurs — space, quality and everyday luxury!
Welcome to discover this exceptionally versatile and high quality stone house designed to meet the needs of a large family, entrepreneur or two generations. This home combines functional layout, elegant details and excellent storage and living areas.
Geothermal heat and solar panels guarantee low housing costs and the energy class is class A in this home.
The location is the best: all services, school, shops, kindergarten and sports facilities within walking distance.
The outdoor areas pamper the residents: a magnificent garden plot and a barbecue house with a fireplace and a wood stove - here it is nice to enjoy the dark autumn evenings even with friends.
Upstairs is a bright and spacious family apartment with four bedrooms in which the larger one has a private bathroom. In addition to the wardrobes, there is a walk-in closet.
In the utility room, the family's laundry service is done well. From the sauna you can cool off on the spacious 28 m2 glazed balcony or relax in the hot tub. The kitchen has plenty of storage and counter space and access to the glazed terrace.
In the living room you can enjoy the warp of the fireplace on autumn evenings.
Downstairs there is a space that is perfect for example as a work space for an entrepreneur.
The garage can accommodate up to three cars and the large storage room offers plenty of storage space for things like hobby equipment or seasonal items.
This home offers more — book your own introduction and be enchanted!
For more information: marita.jaatinen@habita.com or you can also reach us by phone 050 4200 755

Müügihind
549 000 €
Toad
5
Magamistoad
4
Vannitoad
3
Elamispind
159 m²Peamised andmed
| Objekti ID number | 668694 |
|---|---|
| Müügihind | 549 000 € |
| Toad | 5 |
| Magamistoad | 4 |
| Vannitoad | 3 |
| Tualettruumid | 1 |
| Vannitoad koos wc-ga | 3 |
| Elamispind | 159 m² |
| Üldpind | 360 m² |
| Muude ruumide pindala | 201 m² |
| Mõõdetud | Ei |
| Pindala info põhineb | Projekt |
| Korrus | 1 |
| Korruste arv | 2 |
| Seisukord | Hea |
| Vaba alates | 2-3months from stores |
| Parkimine | Parkimiskoht hoovis, Garaaž |
| Omadused | Turvasüsteem, Soojuspump, Soojussalvesti, Kamin |
| Ruumid |
Magamistuba Avatud köök Elutuba Vannituba Tualett Kabinet Saun Garderoob Majapidamisruum Kuur Grillimisala Garaaž Klaasitud terrass Klaasitud rõdu |
| Vaated | Õu, Tagahoov, Palissaad, Oma aed, Aed, Ümbruskond, Tänav |
| Panipaigad | Kapp, Riietumistuba, Väline ladu |
| Telekommunikatsiooni ühendused | Optiline kaabel, Antenn |
| Põrandakatte materjal | Plaat, Vinüül |
| Seinakattematerjalid | Värvitud |
| Vannitoa materjalid | Plaat |
| Köögiseadmed | Induktsioonpliit, Külmkapp, Sügavkülmik, Kapid , Õhupuhasti, Nõudepesumasin, Eraldiseisev köögiahi, Mikrolaineahi |
| Vannitoa sisustus | Dušš, Põrandaküte, Dušš, Kapp, Kraanikauss, Duššisein, WC-pott, Peegelkapp , Duššikabiin |
| Majapidamistoa sisustus | Pesumasina ühendus, Kraanikauss |
| Kontrollid | Seisukorra hinnang (4. veebr 2021) |
| Kirjeldus | 4 bedroom home+garage glazed balcony and terrace+barbecue house |
Kinnistu ja ehitise andmed
| Ehitusaasta | 2019 |
|---|---|
| Esmane kasutuselevõtu aasta | 2019 |
| Korruseid | 2 |
| Lift | Ei |
| Katuse liik | Kelpkatus |
| Ventilatsioon | Sundventilatsioon |
| Energiamärgis | A, 2018 |
| Küte | Maasoojus, Ahju- või kaminaküte |
| Ehitusmaterjalid | Poorbetoon , Kivi |
| Katusematerjalid | Betoontellis |
| Fassaadimaterjal | Krohv |
| Remondid |
Muu 2024 (Lõpetatud) Ventilatsioon 2022 (Lõpetatud) Muu 2021 (Lõpetatud) |
| Krundi pindala | 1425 m² |
| Parkimiskohtade arv | 5 |
| Ehitiste arv | 2 |
| Reljeef | Väike kallak |
| Tee | Ja |
| Maaomand | Oma |
| Planeerimise olukord | Detailplaneering |
| Omavalitsuse tehnovõrk | Vesi, Kanalisatsioon, Elekter |
Energiamärgis

Teenused
| Spordiväljak | 0.4 km |
|---|---|
| Toidupood | 0.2 km |
| Lasteaed | 0.2 km |
| Park | 0.3 km |
| Kool | 1.2 km |
Kuutasud
| Elekter | 150 € / kuu (hinnang ) |
|---|---|
| Vesi | 60 € / kuu (hinnang ) |
| Maamaks | 915,08 € / aasta |
Ostumüügilepingu sõlmimise lisakulud
| Ülekandetasu | 3 % |
|---|---|
| Muud kulud | 172 € (Hinnanguline) |
| Muud kulud | 150 € (Hinnanguline) |
Nii algab teie kinnisvara ostmine
- Täitke lühivorm ja lepime kokku kohtumise
- Meie esindaja võtab teiega viivitamatult ühendust ja lepib kokku kohtumise.
Kas Te sooviksite rohkem informatsiooni selle objekti kohta?
Täname teate eest. Võtame teiega peatselt ühendust!








