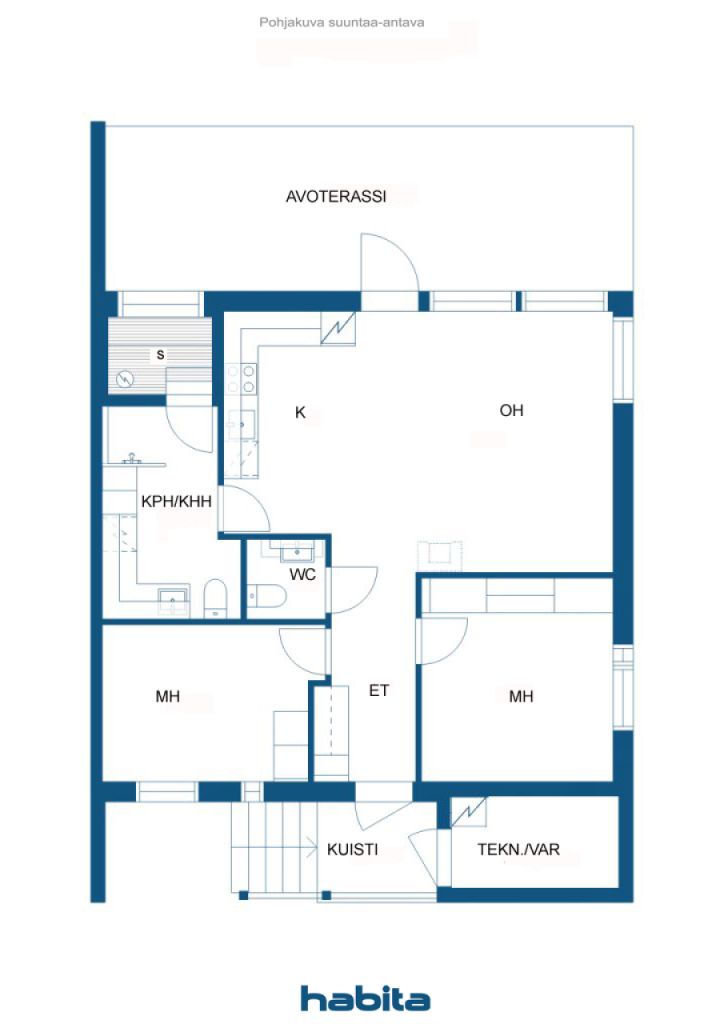Semi-detached house, Lillukkakuja 4
01350 Vantaa, Hiekkaharju
A wonderful new home awaits you in the idyllic and peaceful small house area of Hiekkaharju. This spacious semi-detached house is not ready for commissioning, so you can move quickly.
The large floor-to-floor windows in the kitchen-living room combination give two directions of air and it is also possible to install a fireplace afterwards. From the living room there is access to a terrace of approx. 30 m² with a beautiful stone wall at the back.
The good-sized bedrooms and also the entrance hall have mirrored sliding door cabinets that reach up to the ceiling.
The apartment's windowed sauna with pillar sauna is a perfect place to relax and cool off on the secluded terrace. There is no direct contact with the neighbors. The combined bathroom/utility room is made very functional with an L-shaped cabinet.
In connection with the front porch there is a warm technical space/storage room of approx. 5 m². Heating is provided by an exhaust air heat pump with comfortable water-circulating underfloor heating. Own plot with management agreement.
Hiekkaharju Sports Park, which is a short walk away, offers a wide range of recreational opportunities and great outdoor routes that attract people to move around, and good transport connections and Tikkurila's versatile services ensure a smooth everyday life.
Come to the place to be enchanted. Private introductions with flexibility. Call Sue on 050 4200 304.

Müügihind
369 000 €
Toad
3
Magamistoad
2
Vannitoad
1
Elamispind
75 m²Peamised andmed
| Objekti ID number | 668558 |
|---|---|
| Müügihind | 369 000 € |
| Toad | 3 |
| Magamistoad | 2 |
| Vannitoad | 1 |
| Tualettruumid | 1 |
| Vannitoad koos wc-ga | 1 |
| Elamispind | 75 m² |
| Üldpind | 84.8 m² |
| Muude ruumide pindala | 5 m² |
| Mõõdetud | Ei |
| Pindala info põhineb | Projekt |
| Korrus | 1 |
| Korruste arv | 1 |
| Seisukord | New |
| Vaba alates | Estimated completion 9/2025 |
| Parkimine | Parking space with power outlet |
| Ruumid |
Living room Open kitchen Bedroom Saun Bathroom Toilet Hall Outdoor storage Terrace (Kagu) |
| Vaated | Private courtyard, Garden, Neighbourhood, Nature |
| Panipaigad | Cabinet, Outdoor storage |
| Telekommunikatsiooni ühendused | Antenna |
| Põrandakatte materjal | Vinyl flooring |
| Seinakattematerjalid | Paint |
| Vannitoa materjalid | Tile |
| Köögiseadmed | Induction stove, Freezer refrigerator, Cabinetry, Kitchen hood, Dishwasher, Separate oven |
| Vannitoa sisustus | Shower, Washing machine connection, Radiant underfloor heating, Space for washing machine, Bidet shower, Cabinet, Sink, Shower wall, Toilet seat |
| Kirjeldus | 3h, k, s, kph, wc, var, ter |
| Täiendav informatsioon | Observation images of the builder's previous site, completed in 2024. |
Kinnistu ja ehitise andmed
| Ehituse algusaasta | 2024 |
|---|---|
| Ehitusaasta | 2025 |
| Esmane kasutuselevõtu aasta | 2025 |
| Korruseid | 1 |
| Lift | Ei |
| Katuse liik | Viilkatus |
| Ventilatsioon | Sundventilatsioon |
| Vundament | Vaiad ja betoon |
| Energiamärgis | B, 2018 |
| Küte | Radiant underfloor heating, Exhaust air heat pump |
| Ehitusmaterjalid | Wood, Concrete |
| Katusematerjalid | Sheet metal |
| Fassaadimaterjal | Timber cladding |
| Katastritunnus | 92-60-3-1 |
| Krundi pindala | 1135 m² |
| Parkimiskohtade arv | 3 |
| Ehitiste arv | 1 |
| Reljeef | Tasane |
| Tee | Ja |
| Maaomand | Oma |
| Planeerimise olukord | Detailed plan |
| Omavalitsuse tehnovõrk | Water, Sewer, Electricity |
Energiamärgis

Teenused
| Grocery store | 0.8 km |
|---|---|
| School | 0.3 km |
| Golf | 1.2 km |
| Health club | 1.3 km |
| Tennis | 1.3 km |
| Kindergarten | 0.2 km |
Ühistransport
| Train | 1.2 km |
|---|---|
| Bus | 0.2 km |
Kuutasud
| Heating | 55 € / kuu (hinnang ) |
|---|---|
| Vesi | 20 € / kuu (hinnang ) |
| Property tax | 400 € / aasta (hinnang ) |
Ostumüügilepingu sõlmimise lisakulud
| Transfer tax | 3 % |
|---|---|
| Other costs | 236 € |
Nii algab teie kinnisvara ostmine
- Täitke lühivorm ja lepime kokku kohtumise
- Meie esindaja võtab teiega viivitamatult ühendust ja lepib kokku kohtumise.
Kas Te sooviksite rohkem informatsiooni selle objekti kohta?
Täname teate eest. Võtame teiega peatselt ühendust!








