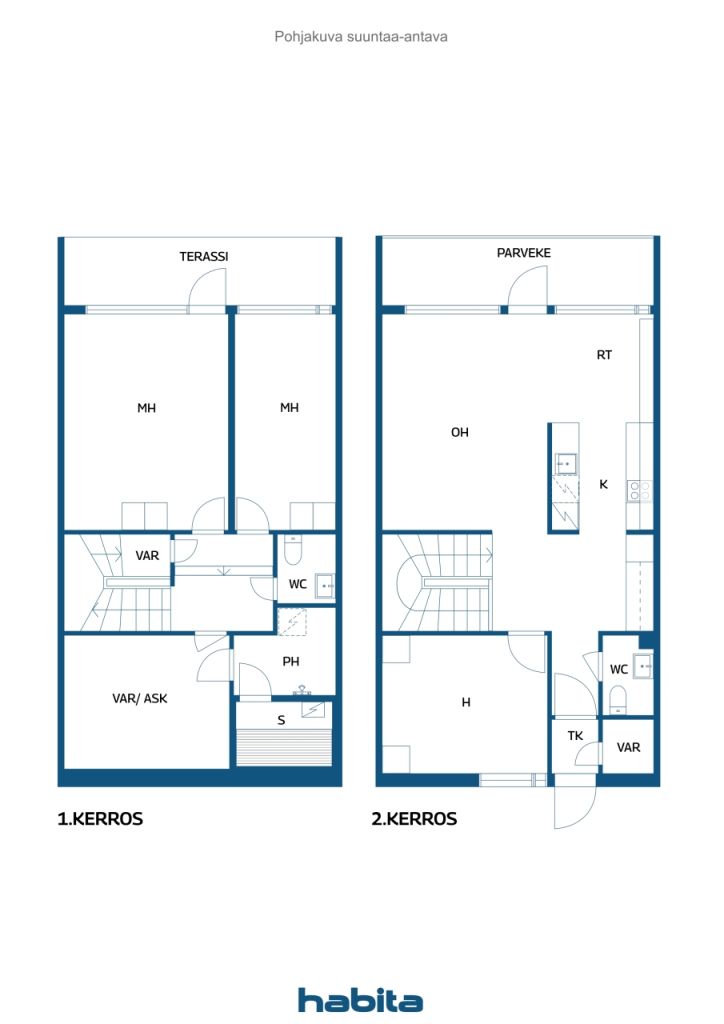Ridaelamu, Viertäjäntie 20
40320 Jyväskylä, Kangasvuori
With its efficient floor plan, this two-storey, 102 m² townhouse offers versatility for both everyday family life and remote work.
The home features three generously sized bedrooms, a private sauna, and a practical multi-purpose hobby room for extra space. The sizeable backyard provides beautiful, park-like views.
The location is both excellent and peaceful. The housing company sits at the end of a cul-de-sac in a low-rise residential area, right next to the Huhtasuo sports field and hall — you can step straight from your backyard to play. Outdoor trails for jogging and cross-country skiing run through the nearby forest. Daycare centres and schools are within walking distance, and the nearest grocery store and the Seppälä shopping area are just a short drive away.
The property company owns its plot, heating is provided efficiently and affordably via district heating, and there is an outdoor parking space with a heating post for your car.

Võlavaba müügihind
139 000 €
Toad
4
Magamistoad
3
Vannitoad
1
Elamispind
102 m²Peamised andmed
| Objekti ID number | 668349 |
|---|---|
| Võlavaba müügihind | 139 000 € |
| Müügihind | 119 907 € |
| Kohustused | 19 093 € |
| Osa kohustustest saab olla tasutud | Ja |
| Toad | 4 |
| Magamistoad | 3 |
| Vannitoad | 1 |
| Elamispind | 102 m² |
| Mõõdetud | Ei |
| Pindala info põhineb | Põhikiri |
| Korrus | 1 |
| Korruste arv | 2 |
| Seisukord | Hea |
| Vaba alates | Possession 2 months after purchase, negotiable |
| Parkimine | Parkla elektripistikuga |
| Ruumid |
Köök
Elutuba Magamistuba Vannituba Saun Hobiruum |
| Vaated | Õu, Linnamaastik, Park |
| Telekommunikatsiooni ühendused | Kaabel TV, Optiline kaabel |
| Põrandakatte materjal | Parkett, Laminaat, Vinüül |
| Seinakattematerjalid | Värvitud |
| Asbestiekspertiis | Ehitis on valminud enne 1994 aastat ja asbestiekspertiisi ei ole sooritatud |
| Osakud | 1410-1511 |
| Kirjeldus | Spacious 102 m² Two-Storey Townhouse with Flexible Layout |
Kinnistu ja ehitise andmed
| Ehitusaasta | 1976 |
|---|---|
| Esmane kasutuselevõtu aasta | 1976 |
| Korruseid | 2 |
| Lift | Ei |
| Katuse liik | Kaldega katus |
| Ventilatsioon | Sundventilatsioon |
| Energiamärgis | D, 2018 |
| Küte | Kaugküte |
| Ehitusmaterjalid | Puit, Betoon |
| Katusematerjalid | Plekk |
| Fassaadimaterjal | Tellisvooder, Puitfassaad |
| Remondid |
Renoveerimiskava 2025 (Lõpetatud) Telekommunikatsioonid 2024 (Lõpetatud) Veetorud 2024 (Lõpetatud) Üldkasutatavad alad 2024 (Lõpetatud) Renoveerimiskava 2023 (Lõpetatud) Aknad 2019 (Lõpetatud) Katus 2017 (Lõpetatud) Kaetud äravool 2017 (Lõpetatud) Rõdud 2014 (Lõpetatud) Välisuksed 2012 (Lõpetatud) Küte 2007 (Lõpetatud) Ventilatsioon 2004 (Lõpetatud) |
| Üldkasutatavad ruumid | Jalgrataste hoiukoht, Prügikonteinerite hoidla |
| Majahaldur | Sulun Kiinteistönhoito Oy / Harri Koukka |
| Majahalduri kontaktid | Puh. 0108209316 |
| Hooldus | Huoltoyhtiö |
| Krundi pindala | 4480 m² |
| Parkimiskohtade arv | 29 |
| Ehitiste arv | 2 |
| Reljeef | Väike kallak |
| Tee | Ja |
| Maaomand | Oma |
| Planeerimise olukord | Detailplaneering |
| Omavalitsuse tehnovõrk | Vesi, Kanalisatsioon, Elekter, Kaugküte |
Energiamärgis

Majaühistu andmed
| Majaühistu nimi | Asunto Oy Jyväskylän Viertäjäntie 20 |
|---|---|
| Asutamisaasta | 1978 |
| Ühistu liikmete arv | 1 744 |
| Kinnistute arv | 16 |
| Kinnistute pindala | 1744 m² |
| Väljaostuõigus | Ei |
Kuutasud
| Hooldus | 324,36 € / kuu |
|---|---|
| Vesi | 26 € / kuu / isik (hinnang ) |
| Parkimiskoht | 5 € / kuu |
| Korteriühistu laen | 121,86 € / kuu |
Ostumüügilepingu sõlmimise lisakulud
| Ülekandetasu | 1,5 % |
|---|---|
| Registreerimiskulud | 89 € |
Nii algab teie kinnisvara ostmine
- Täitke lühivorm ja lepime kokku kohtumise
- Meie esindaja võtab teiega viivitamatult ühendust ja lepib kokku kohtumise.
Kas Te sooviksite rohkem informatsiooni selle objekti kohta?
Täname teate eest. Võtame teiega peatselt ühendust!










