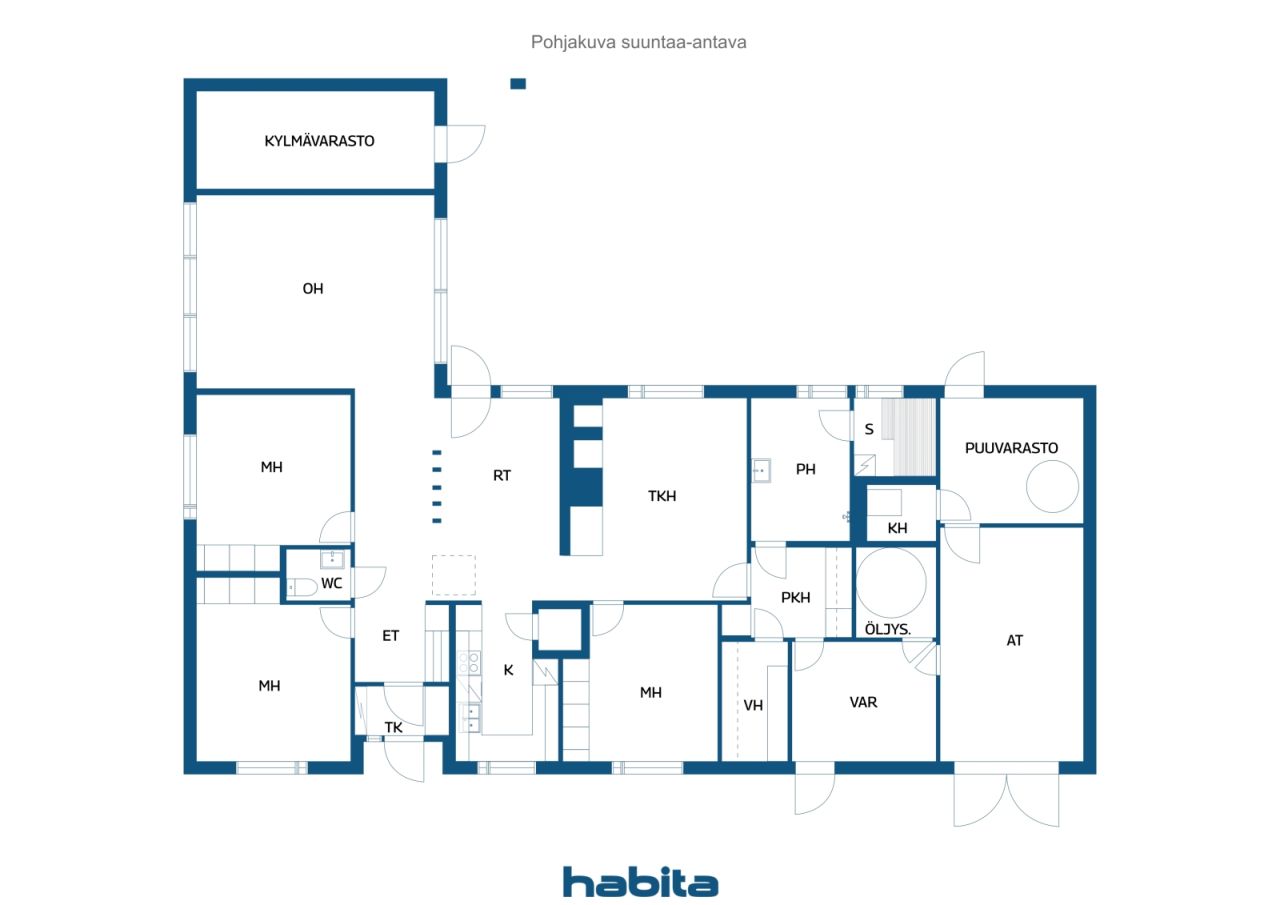Eramaja, Ajurinkuja 4
08700 Lohja, Virkkala
One-level detached house for sale in Lohjan Virkkala.
A good layout of an atmospheric detached house divides the living spaces in a practical way. The center of the apartment is an atmospheric fireplace room, where a storage fireplace warms the home during winter frosts. The beautiful and well-kept garden is conveniently accessed through the door of the dining area. The garden has plantings such as gooseberries, currants and apple trees.
The apartment is being sold by the original owners and the developers of the house. The house was built with piety in its time and it becomes clear when you enter the house. Clean room air, tidy walls and a very well maintained and finished ensemble are the top of mind.
The apartment has good access. By car you can drive to the centre of Lohja in less than 15 minutes and Espoo along Turuntie in a brisk half hour. Shops less than 10 minutes walk away and schools within a mile or so.
A quiet residential area and pleasant garden-like surroundings make the mind rest in the midst of busy everyday life. Please come and visit this fitness tested home! Contact and private screening requests: Espoon Habita Oy, Tero Vänna, 050 420 0063/tero.vasti@habita.com

Müügihind
188 000 €
Toad
4
Magamistoad
3
Vannitoad
1
Elamispind
137 m²Peamised andmed
| Objekti ID number | 668144 |
|---|---|
| Müügihind | 188 000 € |
| Toad | 4 |
| Magamistoad | 3 |
| Vannitoad | 1 |
| Elamispind | 137 m² |
| Üldpind | 223 m² |
| Muude ruumide pindala | 86 m² |
| Mõõdetud | Ei |
| Pindala info põhineb | Projekt |
| Korrus | 1 |
| Korruste arv | 1 |
| Seisukord | Rahuldav |
| Vaba alates | Will be released no later than 3 months from the transaction /according to the contract |
| Parkimine | Parkimiskoht hoovis, Garaaž |
| Omadused | Kamin |
| Ruumid |
Magamistuba
Köök Elutuba Esik Tualett Vannituba Terrass Saun Garderoob Kuur Kaminatuba |
| Vaated | Õu, Aed, Ümbruskond |
| Panipaigad | Kapp, Riietumistuba, Väline ladu |
| Telekommunikatsiooni ühendused | Kaabel TV |
| Põrandakatte materjal | Parkett, Linoleum |
| Seinakattematerjalid | Tapeet |
| Vannitoa materjalid | Plaat |
| Köögiseadmed | Elektripliit, Kapid , Õhupuhasti, Nõudepesumasin |
| Vannitoa sisustus | Pesumasina ühendus, Vesipõrandaküte, Koht pesumasinale, WC-pott |
| Kontrollid | Seisukorra hinnang (3. juuli 2025) |
| Asbestiekspertiis | Ehitis on valminud enne 1994 aastat ja asbestiekspertiisi ei ole sooritatud |
| Kirjeldus | 4-5h, k, s, fireplace room, garage |
| Täiendav informatsioon | Final inspection of the house on 15 August 1986 |
Kinnistu ja ehitise andmed
| Ehitusaasta | 1982 |
|---|---|
| Esmane kasutuselevõtu aasta | 1982 |
| Korruseid | 1 |
| Lift | Ei |
| Katuse liik | Kelpkatus |
| Ventilatsioon | Loomulik ventilatsioon |
| Energiamärgis | E, 2018 |
| Küte | Keskküte, Õliküte |
| Ehitusmaterjalid | Puit, Tellis |
| Katusematerjalid | Betoontellis |
| Fassaadimaterjal | Tellisvooder |
| Remondid |
Muu 2025 (Lõpetatud) Kanalisatsioon 2020 (Lõpetatud) Elekter 2018 (Lõpetatud) Muu 2017 (Lõpetatud) Veetorud 2014 (Lõpetatud) Aknad 2009 (Lõpetatud) Küte 2008 (Lõpetatud) |
| Katastritunnus | 444-452-3-31 |
| Maamaks aastas | 468,58 € |
| Krundi pindala | 1183 m² |
| Parkimiskohtade arv | 4 |
| Ehitiste arv | 2 |
| Reljeef | Tasane |
| Tee | Ja |
| Maaomand | Oma |
| Planeerimise olukord | Detailplaneering |
| Omavalitsuse tehnovõrk | Vesi, Kanalisatsioon, Elekter |
Energiamärgis

Kuutasud
| Vesi | 40 € / kuu (hinnang ) |
|---|---|
| Küte | 210 € / kuu (hinnang ) |
| Prügi | 25 € / kuu (hinnang ) |
Ostumüügilepingu sõlmimise lisakulud
| Ülekandetasu | 3 % |
|---|---|
| Notar | 150 € (Hinnanguline) |
| Muud kulud | 172 € |
Nii algab teie kinnisvara ostmine
- Täitke lühivorm ja lepime kokku kohtumise
- Meie esindaja võtab teiega viivitamatult ühendust ja lepib kokku kohtumise.
Kas Te sooviksite rohkem informatsiooni selle objekti kohta?
Täname teate eest. Võtame teiega peatselt ühendust!








