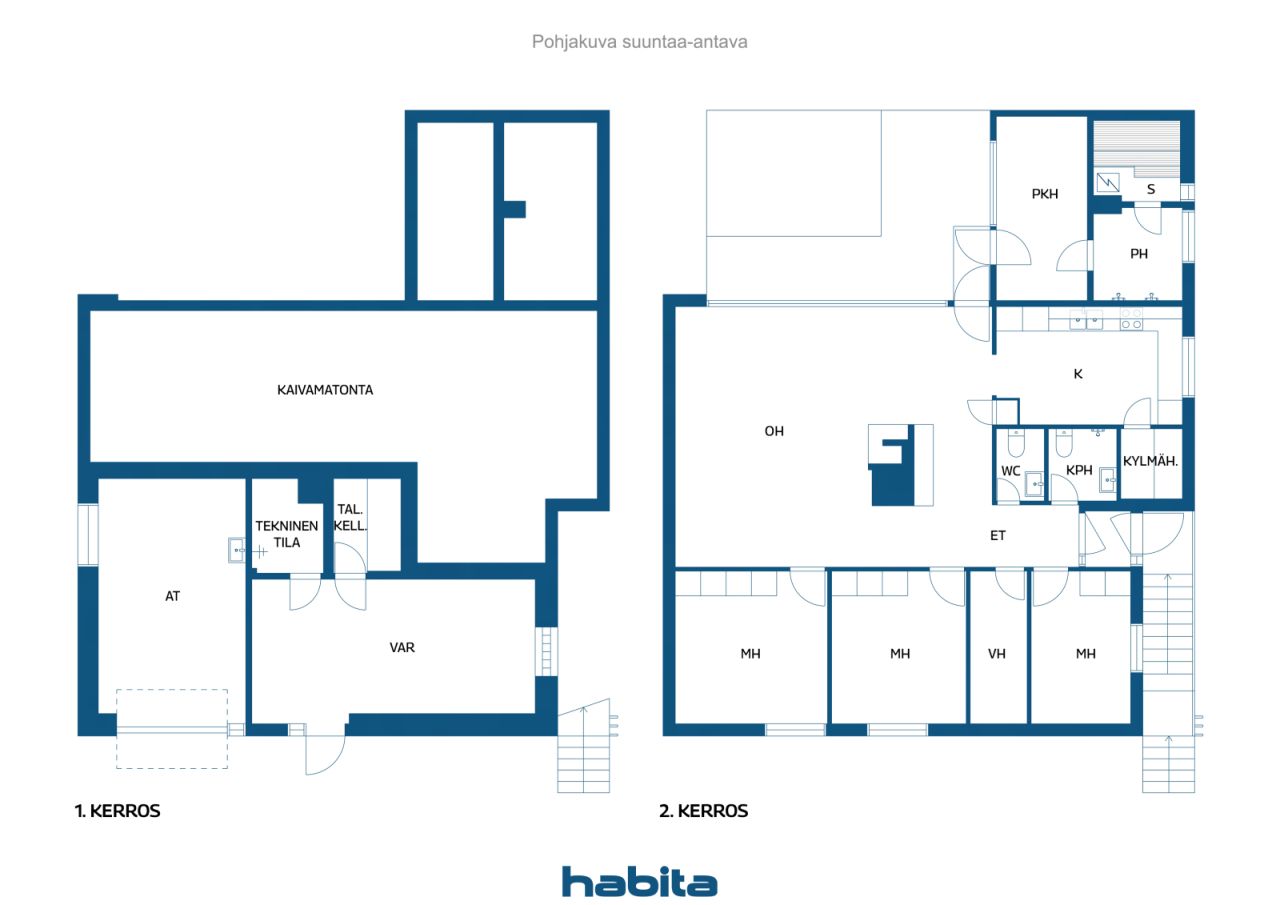Single-family house, Teerentie 11
04320 Tuusula, Riihikallio
Sturdy brick house on a magnificent, large plot in Tuusula Riihikallio!
The brick house, completed in 1970, offers cozy living spaces, a warm garage and a large plot of more than 1400 m2 in a small house area close to nature. On the residential floor there is a spacious living room with open fireplace, three bedrooms, walk-in closet, spacious kitchen with pantry, bathroom and separate toilet. The sauna wing is a passage to the era typically through a terrace. The facilities include a wood-burning sauna, a bathroom with two showers and a spacious utility room/dressing room, which also works well as a guest room. The basement has a garage and plenty of storage space.
CONDITION CHECKED 6.10.2025. Request a report from the broker. The house has been renovated in many ways over the years, for example, the heating system was changed to energy-efficient geothermal heating in 2008 and the felt roof without a pulpette roof was renewed in 2005. There is a task too and the surfaces need updating.
The property has been owned by the same family since the beginning. Now this warm home awaits new residents!
Tuusula is a growing and developing, vibrant municipality. Services are nearby and Jumbo and the airport are a 15-minute drive from Riihikallio. Tuusula is part of HSL, so public transport also works.
Contacts and requests for introductions: 0504200029 or minna.kostamo-ronka@habita.com. Welcome to explore!

Selling price
€197,000 (₦330,578,859)
Rooms
4
Bedrooms
3
Bathrooms
2
Living area
120 m²Basic details
| Listing number | 669768 |
|---|---|
| Selling price | €197,000 (₦330,578,859) |
| Rooms | 4 |
| Bedrooms | 3 |
| Bathrooms | 2 |
| Toilets | 1 |
| Bathrooms with toilet | 1 |
| Bathrooms without toilet | 1 |
| Living area | 120 m² |
| Total area | 156 m² |
| Area of other spaces | 36 m² |
| Measurements verified | No |
| Measurements based on | Building permit document |
| Floor | 1 |
| Residential floors | 1 |
| Condition | Satisfactory |
| Vacancy from |
According to contract
1-2 months from shops/according to contract |
| Parking | Parking space, Courtyard parking, Parking space with power outlet, Garage, Street parking |
| Features | Fireplace |
| Spaces |
Hall Living room (Southwest) Bedroom (Northeast) Bedroom (Northeast) Bathroom Toilet Cool cellar Sauna Cellar Walk-in closet Kitchen (Northwest) Bathroom (Northwest) Bedroom (Northwest) Terrace (Southwest) Garage (Northeast) Utility room (Southeast) |
| Views | Yard, Backyard, Front yard, Private courtyard, Garden, Neighbourhood, Street, Countryside, Forest, Nature, Park |
| Storages | Cabinet, Wardrobe, Closet/closets, Basement storage base, Walk-in closet |
| Telecommunications | Antenna |
| Floor surfaces | Parquet, Laminate, Linoleum, Cork |
| Wall surfaces | Wall paper, Paint |
| Bathroom surfaces | Tile |
| Kitchen equipments | Ceramic stove, Freezer refrigerator, Cabinetry, Kitchen hood, Dishwasher, Separate oven, Cold cupboard, Microwave |
| Bathroom equipments | Shower, Washing machine connection, Space for washing machine, Bidet shower, Cabinet, Sink, Toilet seat, Mirror, Mirrored cabinet, Underfloor heating, Shower stall |
| Utility room equipments | Washing machine connection |
| Inspections | Condition assessment (13 Oct 2025) |
| Asbestos survey | The building was built before 1994 and an asbestos survey has not been performed. |
| Description | 4h, sauna, changing room/khh, 2xkph, toilet, walk-in closet, hallway, wind closet, garage, storage |
| Additional information | In the Riihikallio area, Elisa fiber optic connections are available. |
Building and property details
| Construction year | 1970 |
|---|---|
| Inauguration | 1970 |
| Floors | 2 |
| Lift | No |
| Roof type | Shed roof |
| Ventilation | Natural ventilation |
| Foundation | Concrete |
| Energy certificate class | No energy certificate required by law |
| Heating | Central water heating, Geothermal heating, Furnace or fireplace heating, Underfloor heating |
| Building materials | Wood, Concrete, Brick |
| Roof materials | Felt |
| Facade materials | Brickwork siding, Timber cladding |
| Renovations |
Flues 2025 (Done) Heating 2008 (Done) Roof 2005 (Done) Other 2002 (Done) Water pipes 1999 (Done) Doors 1995 (Done) Other 1995 (Done) Windows 1995 (Done) |
| Property reference number | 858-401-6-270 |
| Lot area | 1431 m² |
| Number of parking spaces | 2 |
| Number of buildings | 1 |
| Terrain | Gentle slope |
| Road | Yes |
| Land ownership | Own |
| Planning situation | Detailed plan |
| Municipality engineering | Water, Sewer, Electricity |
Services
| Shopping center | 1.5 km |
|---|---|
| Shopping center | 1.5 km |
| City center | 3 km |
| School | 1.7 km |
| Kindergarten | 1.5 km |
| Sports field | 2 km |
| Playground | 0 km |
| Park | 0 km |
Public transportation access
| Bus | 0.2 km |
|---|
Monthly fees
| Electricity | 1,800 € / year (3,020,517.49 ₦) (estimate) |
|---|---|
| Property tax | 844.3 € / year (1,416,790.51 ₦) |
| Insurance | 400 € / year (671,226.11 ₦) (estimate) |
| Garbage | 80 € / year (134,245.22 ₦) |
| Water | 170 € / year (285,271.1 ₦) |
Purchase costs
| Transfer tax | 3 % |
|---|---|
| Notary | €138 (₦231,573) |
| Registration fees | €172 (₦288,627) |
| Registration fees | €200 (₦335,613) |
This is how the buying of your property starts
- Fill out the short form and we will arrange a meeting
- Our representative will contact you without delay and arrage a meeting.
Would you like to know more about this property?
Thank you for your contact request. We'll contact you promptly!










