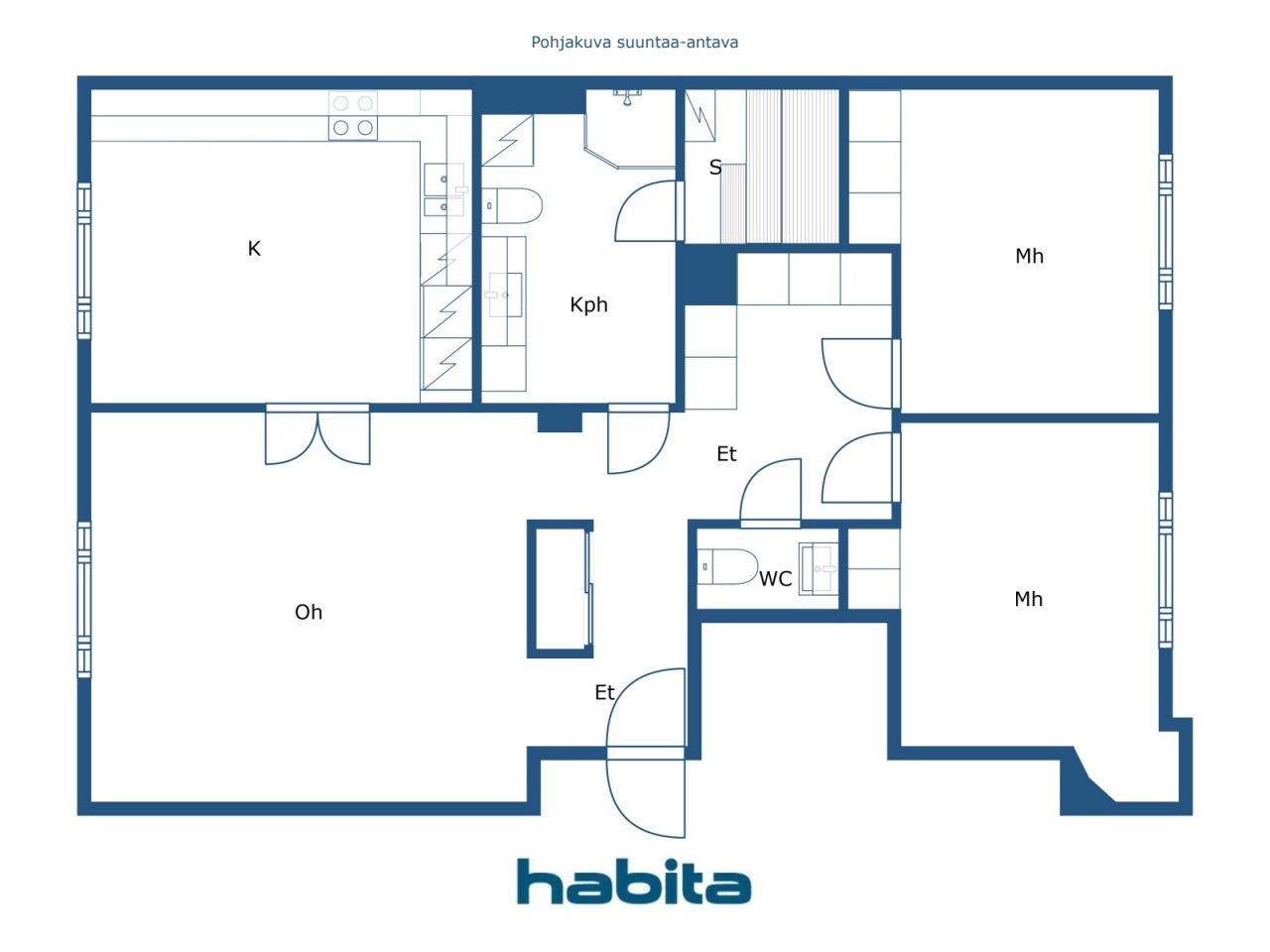Condominium, Hämeentie 8
00530 Helsinki, Kallio
Art Nouveau pearl from Hämeentie now on sale! The stylish ready-to-move home is from a stunning Art Nouveau house, completed in 1913, where precious history meets modern living comfort. The house was completely renovated in 2007.
Designed by an architect, this walk-through house apartment offers an exceptionally functional floor plan and plenty of storage space. The kitchen has plenty of counter space and cupboards, as well as showy double doors that bring dignity and spaciousness to the space. A spacious bathroom, a private sauna and a separate toilet add to the comfort of everyday life. The windows of the bedrooms face the serene courtyard.
The apartment has a lot of closet space — every square has been used thoughtfully. This home is perfect for both a couple and a small family who value quality, space and location.
The location is second to none: Töölönlahti Park, sea pools, the city theatre, Hakaniemi Market Square and the market hall are just around the corner. Kallio's diverse services, brick-and-mortar shops and restaurants are within walking distance. Public connections are excellent and the city centre can be reached in no time. Call to reserve an appointment for a private demonstration.

Unencumbered selling price
€558,000 (₦951,835,677)
Rooms
3
Bedrooms
2
Bathrooms
1
Living area
93.5 m²Basic details
| Listing number | 669112 |
|---|---|
| Unencumbered selling price | €558,000 (₦951,835,677) |
| Selling price | €553,763 (₦944,608,635) |
| Share of liabilities | €4,237 (₦7,227,043) |
| Share of liabilities can be paid off | Yes |
| Rooms | 3 |
| Bedrooms | 2 |
| Bathrooms | 1 |
| Living area | 93.5 m² |
| Measurements verified | No |
| Measurements based on | Articles of association |
| Floor | 4 |
| Residential floors | 1 |
| Condition | Good |
| Vacancy from | By contract. |
| Parking | Street parking |
| Spaces |
Hall Kitchen Living room Bedroom Bedroom Bathroom Sauna Toilet |
| Views | Inner courtyard, City |
| Storages | Closet/closets, Attic storage |
| Telecommunications | Cable TV, Cable internet |
| Floor surfaces | Parquet |
| Wall surfaces | Paint |
| Bathroom surfaces | Tile |
| Kitchen equipments | Ceramic stove, Refrigerator, Freezer, Cabinetry, Kitchen hood, Dishwasher |
| Bathroom equipments | Shower, Washing machine connection, Underfloor heating, Space for washing machine, Bidet shower, Cabinet, Sink, Toilet seat, Mirror, Shower stall |
| Inspections |
Condition assessment
(8 Mar 2017) Condition assessment (22 Feb 2017) |
| Asbestos survey | The building was built before 1994 and an asbestos survey has not been performed. |
| Shares | 4106-5040 |
| Description | 3h to kph with toilet |
Building and property details
| Construction year | 1913 |
|---|---|
| Inauguration | 1913 |
| Floors | 6 |
| Lift | Yes |
| Roof type | Gable roof |
| Ventilation | Mechanical ventilation |
| Energy certificate class | D, 2018 |
| Heating | District heating |
| Building materials | Brick, Concrete |
| Roof materials | Sheet metal |
| Renovations |
Renovation plan 2025 (Done) Ventilation 2025 (Done) Windows 2022 (Done) Roof 2022 (Done) Outside doors 2022 (Done) Parking 2021 (Done) Sewers 2021 (Done) Balconies 2021 (Done) Yard 2021 (Done) Common areas 2020 (Done) Other 2020 (Done) Other 2018 (Done) Electricity 2016 (Done) Windows 2015 (Done) Stairway 2015 (Done) Heating 2014 (Done) Other 2007 (Done) |
| Common areas | Equipment storage, Sauna, Air-raid shelter, Drying room |
| Manager | Karhupuiston Isännöinti Oy |
| Manager's contact info | 0942577700, marika.helin@isannoitsija.org |
| Maintenance | Kiinteistöpalvelu Jokinen Oy |
| Lot area | 1330 m² |
| Number of buildings | 1 |
| Terrain | Flat |
| Road | Yes |
| Land ownership | Own |
| Planning situation | Detailed plan |
| Municipality engineering | Water, Sewer, Electricity, District heating |
Energy certificate class

Housing cooperative details
| Housing cooperative name | Asunto Oy Hämeentie 8 Helsinki |
|---|---|
| Number of shares | 32,021 |
| Number of dwellings | 44 |
| Area of dwellings | 3101 m² |
| Number of commercial spaces | 3 |
| Area of commercial spaces | 839 m² |
| Right of redemption | No |
Services
| Others | 0.1 km |
|---|---|
| Grocery store | 0.4 km |
| Grocery store | 0.2 km |
| Grocery store | 0.2 km |
Public transportation access
| Tram | 0.2 km |
|---|---|
| Bus | 0.3 km |
| Metro | 0.2 km |
Monthly fees
| Maintenance | 542.3 € / month (925,054.64 ₦) |
|---|---|
| Charge for financial costs | 68.47 € / month (116,796.04 ₦) |
| Telecommunications | 2 € / month (3,411.6 ₦) |
| Water | 20 € / month (34,115.97 ₦) / person (estimate) |
Purchase costs
| Transfer tax | 1.5 % |
|---|---|
| Contracts | €89 (₦151,816) |
This is how the buying of your property starts
- Fill out the short form and we will arrange a meeting
- Our representative will contact you without delay and arrage a meeting.
Would you like to know more about this property?
Thank you for your contact request. We'll contact you promptly!








