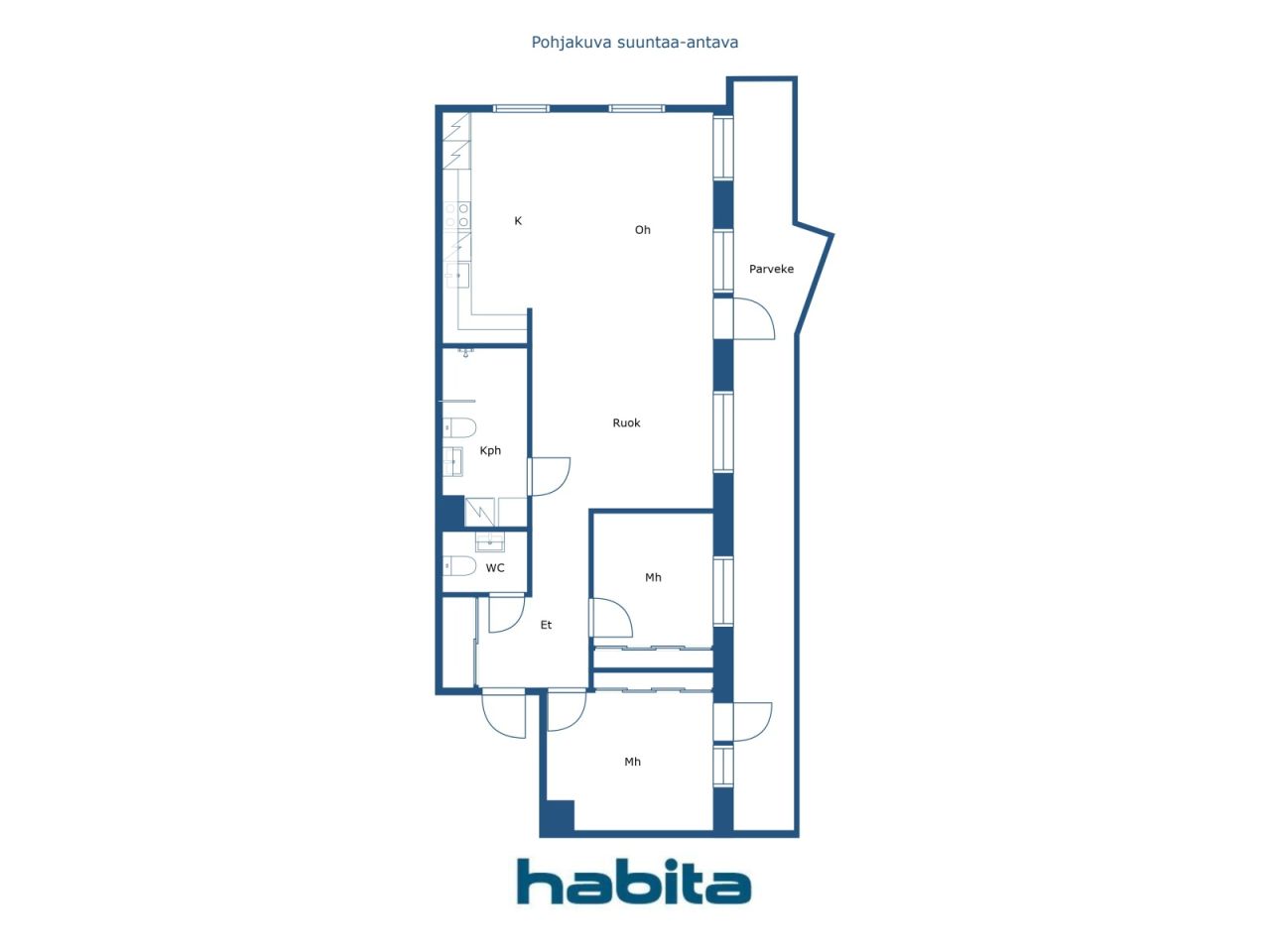Condominium, Juutinraumankatu 9
00220 Helsinki, Jätkäsaari
Modern living in the seaside Jätkäsaari — a pearl on the top floor and on it's own plot!
This bright and spacious family home is located in the heart of Jätkäsaari, amidst the sea and city amenities. The top-floor, seventh-floor apartment offers peace, stunning city views and modern living comfort — right in the heart of Helsinki's most vibrant district.
The balcony, which is as wide as the apartment, invites you to enjoy the open air and the urban landscape. The functional layout allows for a third bedroom, so the home adapts to the different life situations of the family. The apartment is barrier-free, so it is suitable for people with reduced mobility.
Within walking distance you will find the International IB School of Helsinki (International School of Helsinki - ISH) and English and French kindergardens, as well as Finnish and Swedish schools and kindergardens.
The parks in the area, especially the kilometer-long Hyväntoivonpuisto (Good Hope Park) as well as other play areas and marine outdoor trails make everyday life active and safe.
In Jätkäsaari, everyday life is smooth — everything you need is within walking distance, and excellent tram and metro connections quickly take you to the centre of Helsinki and the rest of the Helsinki metropolitan area. .
This is a home where modern city life and the quality of family life meet — in the best location of Jätkäsaari!
Call and arrange a viewing!
Private viewings only!
Ronda Koljonen
+358 50 420 0114
ronda.koljonen@habita.com

Precio de venta no comprometido
EUR 614,000 ($13,078,007)
Habitaciones
3
Dormitorios
2
Baños
1
Util
82 m²Detalles básicos
| Número de listado | 670712 |
|---|---|
| Precio de venta no comprometido | EUR 614,000 ($13,078,007) |
| Precio de venta | EUR 614,000 ($13,078,007) |
| Habitaciones | 3 |
| Dormitorios | 2 |
| Baños | 1 |
| Baños | 1 |
| Baños con inodoro | 1 |
| Util | 82 m² |
| Medidas verificadas | No |
| Medidas basadas en | Artículos de asociación |
| Suelo | 7 |
| Plantas en edificio | 1 |
| Estado | Good |
| Vacante desde |
De acuerdo con el contrato
3 months from the date of sale/according to the contract |
| Aparcamiento | Street parking |
| Planta alta | Si |
| Para minusvalidos | Si |
| Características | Triple glazzed windows |
| Espacios | Balcón |
| Vistas | Neighbourhood, City |
| Almacenamientos | Cabinet, Basement storage base |
| Telecomunicaciones | Cable TV, Optical fibre internet |
| Materiales de suelos | Parquet |
| Superficies de pared | Paint |
| Materiales de baño | Tile |
| Electrodomésticos | Induction stove, Freezer refrigerator, Cabinetry, Kitchen hood, Dishwasher, Separate oven, Microwave |
| Equipamiento de baño | Shower, Washing machine connection, Underfloor heating, Space for washing machine, Bidet shower, Cabinet, Sink, Shower wall, Toilet seat, Mirrored cabinet |
| Comparticiones | 27927-29390 |
| Descripción | OWN PLOT - 3- (4) h + open kitchen, bathroom with toilet, extra toilet, balcony |
Detalles de la propiedad y construcción
| Año de construcción | 2017 |
|---|---|
| Inauguración | 2017 |
| Plantas | 7 |
| Ascensor | Si |
| Tipo de tejado | Tejado plano |
| Ventilación | Ventilación mecánica |
| Clase de certificado energético | B , 2013 |
| Calefacción | District heating, Central water heating, Radiator |
| Materiales de construcción | Brick, Concrete |
| Materiales del tejado | Bitumen-felt |
| Materiales de facada | Brickwork siding |
| Reformas |
Plan de reforma 2025 (Listo) Tuberías de saneamiento 2025 (Listo) Ventilación 2024 (Listo) Aparcamiento 2022 (Listo) |
| Zonas comunes | Equipment storage, Drying room, Bicycle storage, Club room |
| Ref. | 921-20-801-7 |
| Gerente | Retta Isännöinti Oy, Järvenpää |
| Información de contacto del gerente | Tiina Pesonen p.044 7355498, tiina.pesonen@retta.fi |
| Mantenimiento | Huoltoyhtiö |
| Área de parcela | 853 m² |
| Número de plazas de aparcamiento | 31 |
| Número de edificios | 1 |
| Terreno | Piso |
| Calle | Si |
| Titularidad de los terrenos | Está en propiedad |
| Situación de planificación | Detailed plan |
| Ingeniería municipal | Water, Sewer, Electricity, District heating |
Clase de certificado energético

Detalles de la cooperativa de viviendas
| Nombre de cooperativa de viviendas | Asunto Oy Helsingin Försti |
|---|---|
| Número de comparticiones | 56,220 |
| Candidad de apartamentos en edificio | 52 |
| Superficies de apartamentos | 3210.5 m² |
| Derecho de redención | Si |
Servicios
| Kindergarten | 0.1 km |
|---|---|
| School | 0.5 km |
| School | 0.3 km |
| Kindergarten | 0.3 km |
| Grocery store | 0.1 km |
| Grocery store | 0.2 km |
| Others | 0.3 km |
| Others | 0.1 km |
| Gym | 0.1 km |
| Park | 0.2 km |
| Park | 0.2 km |
| School | 1 km |
Acceso en transporte público
| Tram | 0.2 km |
|---|---|
| Metro | 0.6 km |
Cuotas mensuales
| Maintenance | 369 € / mes (7,859.58 $) |
|---|---|
| Agua | 25 € / mes (532.49 $) / persona |
Costes de adquisición
| Transfer tax | 1.5 % |
|---|---|
| Registration fees | EUR 89 ($1,896) |
Así comienza la compra de su propiedad
- Rellene el breve formulario y concertaremos una reunión.
- Nuestro representante se comunicará con usted sin demora y concertará una reunión.
¿Le gustaría saber más sobre esta propiedad?
Gracias por su solicitud de contacto. ¡Nos pondremos en contacto con usted lo antes posible!








