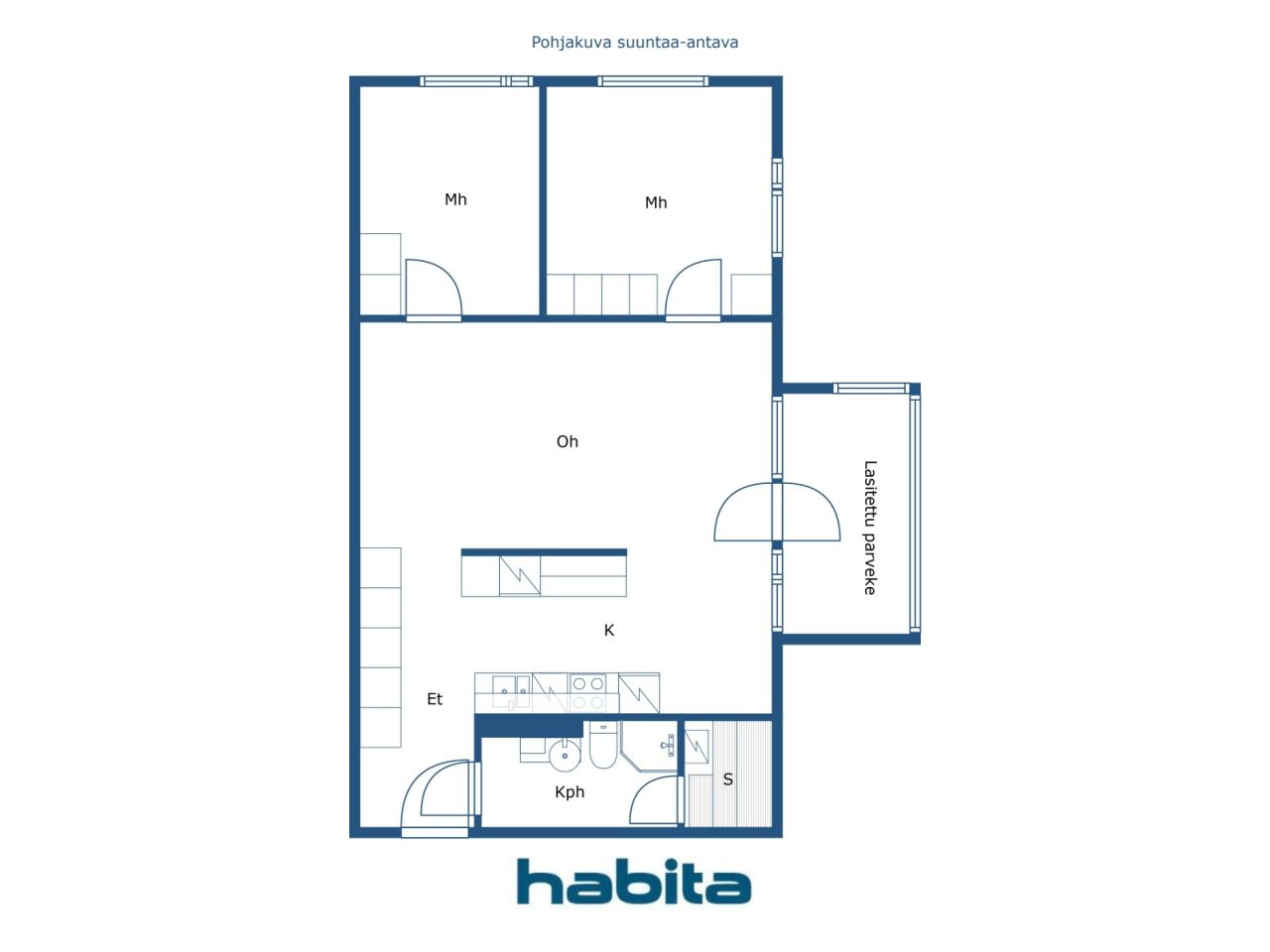Condominium, Palokuja 4
04250 Kerava, Jaakkola
Bright and spacious corner apartment with a private sauna, large living room and glazed balcony
Welcome to this move-in-ready corner apartment on the 2nd floor of a well-maintained residential building completed in 2004. The home feels inviting from the very first moment. The layout is spacious, bright and thoughtfully designed.
The two generously sized bedrooms offer flexible options for a family, remote work or hobbies. The exceptionally large living room serves as the heart of the home, providing a natural space for gathering. The kitchen has plenty of counter and storage space, and there is a dedicated area for a dining table.
Everyday comfort is enhanced by a spacious bathroom, a private sauna and a glazed balcony that extends the living area well into autumn. An air-source heat pump adds extra comfort, especially during warm summer days.
A parking space is available for rent through the property manager, and the apartment includes a larger-than-average storage room.
The location is excellent: grocery stores are within 1 km and the train station is about a 15-minute walk away. The area offers peaceful living without compromising convenient access to services.
This home is an excellent fit for a family, a couple or anyone who values space.
Call to book your private viewing:
Riikka / +358 50 4200 105

Precio de venta no comprometido
EUR 153,000 ($3,254,790)
Habitaciones
3
Dormitorios
2
Baños
1
Util
73 m²Detalles básicos
| Número de listado | 669035 |
|---|---|
| Precio de venta no comprometido | EUR 153,000 ($3,254,790) |
| Precio de venta | EUR 153,000 ($3,254,790) |
| Habitaciones | 3 |
| Dormitorios | 2 |
| Baños | 1 |
| Baños con inodoro | 1 |
| Util | 73 m² |
| Medidas verificadas | No |
| Medidas basadas en | Artículos de asociación |
| Suelo | 2 |
| Plantas en edificio | 1 |
| Estado | Satisfactory |
| Vacante desde | Instantly free |
| Aparcamiento | Parking space with power outlet, Carport, Parking garage, Electric car charging point |
| Características | Air source heat pump |
| Espacios |
Bathroom Sauna Living room (Oeste) Kitchen (Oeste) Bedroom (Oeste) Glazed balcony (Oeste) Bedroom (Sur) |
| Vistas | Neighbourhood, City |
| Almacenamientos | Cabinet, Closet/closets, Basement storage base |
| Telecomunicaciones | Cable TV, Cable internet |
| Materiales de suelos | Parquet |
| Superficies de pared | Paint |
| Materiales de baño | Tile |
| Electrodomésticos | Induction stove, Refrigerator, Freezer, Kitchen hood, Dishwasher |
| Equipamiento de baño | Shower, Washing machine connection, Underfloor heating, Space for washing machine, Bidet shower, Cabinet, Sink, Toilet seat, Mirror, Shower stall |
| Comparticiones | 1516-1726 |
| Descripción | 3rooms, kitchen, bathroom/wc, sauna, glazed balcony |
Detalles de la propiedad y construcción
| Año de construcción | 2004 |
|---|---|
| Inauguración | 2004 |
| Plantas | 7 |
| Ascensor | Si |
| Tipo de tejado | Tejado de cobertizo |
| Ventilación | Ventilación de extracción mecánica |
| Clase de certificado energético | D , 2018 |
| Calefacción | District heating, Central water heating, Radiator |
| Materiales de construcción | Concrete |
| Materiales del tejado | Concrete tile |
| Reformas |
Plan de reforma 2025 (Listo) Otros 2025 (Próximamente disponible) Calefacción 2024 (Listo) Balcones 2024 (Listo) Fachada 2023 (Listo) Ventilación 2022 (Listo) Áreas comunes 2018 (Listo) Cerraduras 2018 (Listo) Escalera 2014 (Listo) Drenaje del subsuelo 2011 (Listo) |
| Zonas comunes | Equipment storage, Drying room, Bicycle storage |
| Gerente | Tunne Isännöitsijä, |
| Información de contacto del gerente | Tiina Lindholm 050 373 0601 |
| Mantenimiento | Huoltoyhtiö |
| Área de parcela | 2025 m² |
| Número de plazas de aparcamiento | 40 |
| Número de edificios | 1 |
| Terreno | Piso |
| Calle | Si |
| Titularidad de los terrenos | Está en propiedad |
| Situación de planificación | Detailed plan |
| Ingeniería municipal | Water, Sewer, Electricity, District heating |
Clase de certificado energético

Detalles de la cooperativa de viviendas
| Nombre de cooperativa de viviendas | Asunto Oy Keravan Veturi-Ville |
|---|---|
| Número de comparticiones | 8,000 |
| Candidad de apartamentos en edificio | 46 |
| Superficies de apartamentos | 2766 m² |
| Ingresos por renta en un año | 11,429 |
| Derecho de redención | No |
Servicios
| Grocery store | 0.7 km |
|---|---|
| Shopping center | 1.1 km |
Acceso en transporte público
| Train | 1.1 km |
|---|
Cuotas mensuales
| Maintenance | 397.2 € / mes (8,449.69 $) |
|---|---|
| Agua | 26 € / mes (553.1 $) / persona |
Costes de adquisición
| Transfer tax |
1.5 %
Payable at the time of closing |
|---|---|
| Registration fees |
EUR 89 ($1,893) (Estimación) According to the National Land Survey’s fee or the bank’s charge |
Así comienza la compra de su propiedad
- Rellene el breve formulario y concertaremos una reunión.
- Nuestro representante se comunicará con usted sin demora y concertará una reunión.
¿Le gustaría saber más sobre esta propiedad?
Gracias por su solicitud de contacto. ¡Nos pondremos en contacto con usted lo antes posible!








