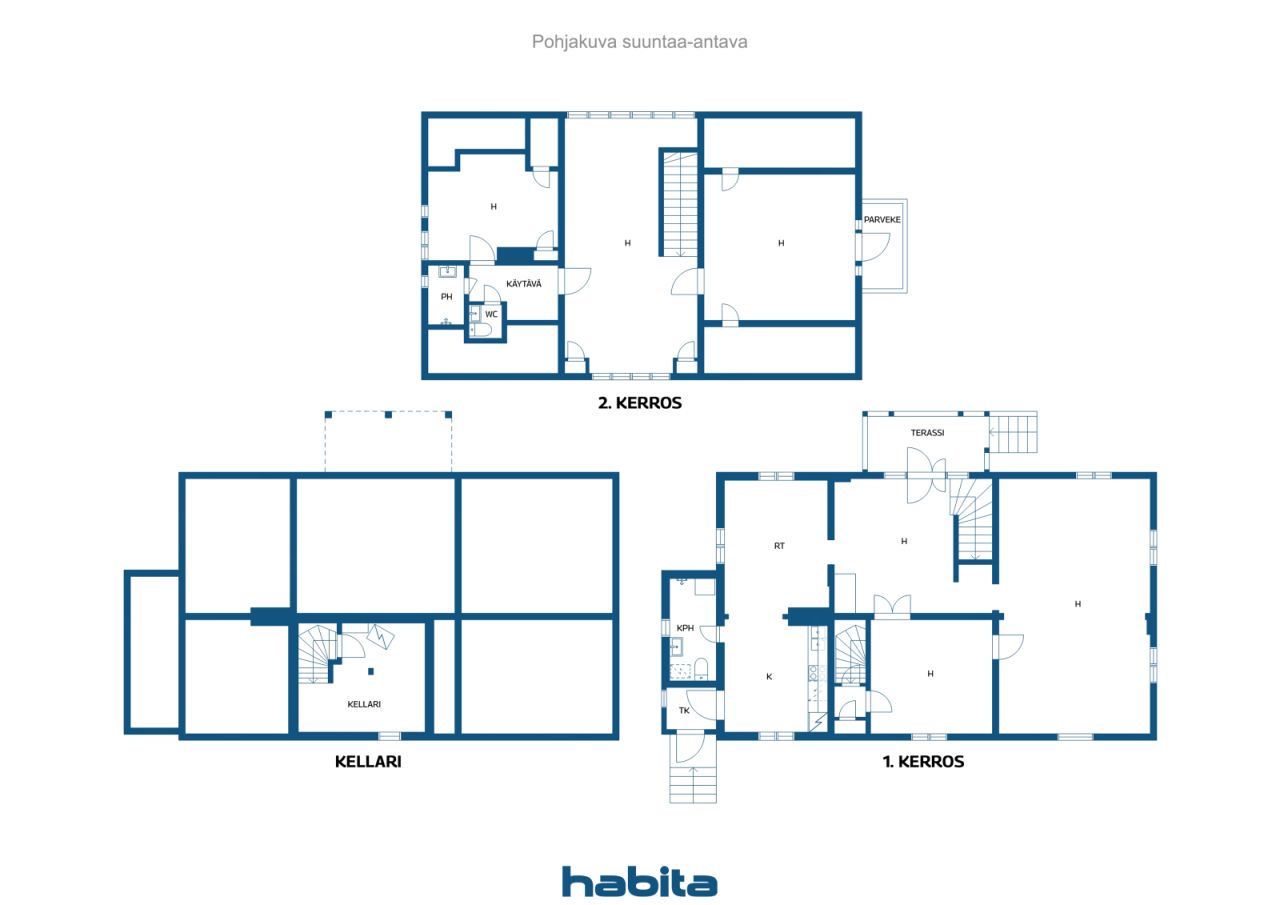Single-family house, Luukintie 4
02940 espoo, Röylä
Are you looking for a home in the tranquility of the countryside but close to the heartbeat of the capital?
This old traditional space is the answer to your dream.
The house is located in Espoo, in the village of Röylä, in the middle of the national landscape. About half an hour's drive from Helsinki.
The log frame house on a large garden plot has been well cared for for over 100 years. With a few small renovations and a fresh coat of paint, the house is made to glow with the splendor of the modern age.
Spacious squares make this home perfect for a larger family, and ample workspaces add flexibility to everyday life.
Snettas' unique village community gives everyday life a special flair. Hobbies can be found from horseback riding in the dog forest and to yoga classes in the village hall. There is also a golf course nearby.
The blacksmith's workshop and cottage are currently partially leased. Tenants are willing to extend the leases if the new owner does not want them for their own use.
This home will also be shown on private show- book
your own time and more information can be obtained either by e-mail
marita.jaatinen@habita.com or by calling me
0504200755.

Selling price
€495,000
Rooms
6
Bedrooms
3
Bathrooms
1
Living area
169.5 m²Basic details
| Listing number | 668953 |
|---|---|
| Selling price | €495,000 |
| Rooms | 6 |
| Bedrooms | 3 |
| Bathrooms | 1 |
| Toilets | 1 |
| Bathrooms with toilet | 1 |
| Living area | 169.5 m² |
| Total area | 186.5 m² |
| Area of other spaces | 17 m² |
| Measurements verified | No |
| Measurements based on | Information given by owner |
| Floor | 1 |
| Residential floors | 2 |
| Condition | Satisfactory |
| Vacancy from | 2-3 months from stores, negotiable |
| Parking | Courtyard parking, Garage |
| Features | Fireplace, Boiler |
| Spaces |
Kitchen Bedroom Balcony Bathroom Living room Sauna Den Salon |
| Views | Yard, Backyard, Front yard, Private courtyard, Garden, Neighbourhood, Countryside, Forest |
| Storages | Cabinet |
| Telecommunications | Antenna |
| Floor surfaces | Parquet, Wood |
| Wall surfaces | Wall paper, Paint |
| Bathroom surfaces | Tile, Microcement |
| Kitchen equipments | Gas stove, Freezer refrigerator, Cabinetry, Kitchen hood, Dishwasher |
| Bathroom equipments | Shower, Bathtub, Washing machine connection, Underfloor heating, Space for washing machine, Cabinet, Sink, Toilet seat, Mirror |
| Inspections | Condition assessment (06 Nov 2025) |
| Asbestos survey | The building was built before 1994 and an asbestos survey has not been performed. |
| Description | 3-4 bedroom home |
Building and property details
| Construction year | 1933 |
|---|---|
| Inauguration | 1933 |
| Floors | 2 |
| Lift | No |
| Roof type | Gable roof |
| Ventilation | Natural ventilation |
| Energy certificate class | F, 2018 |
| Heating | Central water heating, Oil heating, Furnace or fireplace heating, Radiator |
| Building materials | Wood, Log |
| Roof materials | Concrete tile |
| Facade materials | Timber cladding |
| Renovations |
Fireplaces 2018 (Done) Other 2017 (Done) Roof 2017 (Done) Other 2017 (Done) Outside doors 2017 (Done) Other 2017 (Done) Other 2017 (Done) Basement 2017 (Done) Flues 2017 (Done) Other 2017 (Done) Other 2017 (Done) |
| Property reference number | 49-448-2-1 |
| Lot area | 4300 m² |
| Number of parking spaces | 4 |
| Number of buildings | 6 |
| Terrain | Flat |
| Road | Yes |
| Land ownership | Own |
| Planning situation | General plan |
| Municipality engineering | Electricity |
Energy certificate class

Services
| School | 0.5 km |
|---|---|
| Grocery store | 4.6 km |
| Others |
2.8 km https://uuvi.fi/fi/kohde/luukki/ |
Public transportation access
| Bus |
0.7 km https://www.espoo.fi/fi/reittiopas |
|---|
Monthly fees
| Property tax | 657.38 € / year |
|---|---|
| Heating | 160 € / month (estimate) |
| Garbage | 85 € / month (estimate) |
| Electricity | 220 € / month (estimate) |
Purchase costs
| Transfer tax | 3 % |
|---|---|
| Other costs | €150 (Estimate) |
| Registration fees | €172 (Estimate) |
This is how the buying of your property starts
- Fill out the short form and we will arrange a meeting
- Our representative will contact you without delay and arrage a meeting.
Would you like to know more about this property?
Thank you for your contact request. We'll contact you promptly!








