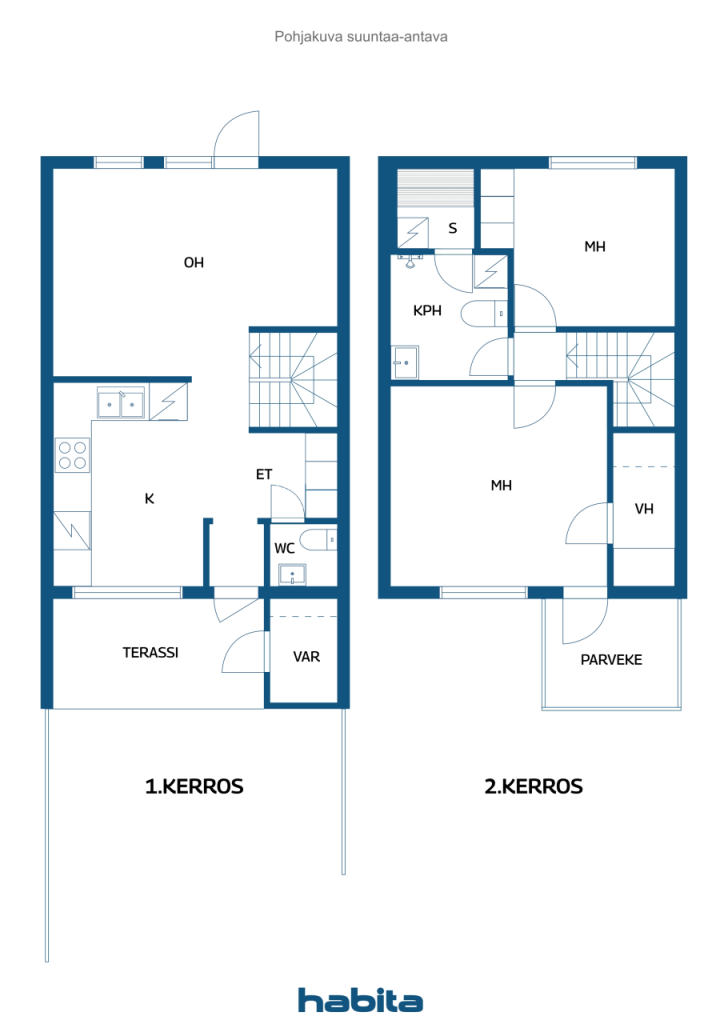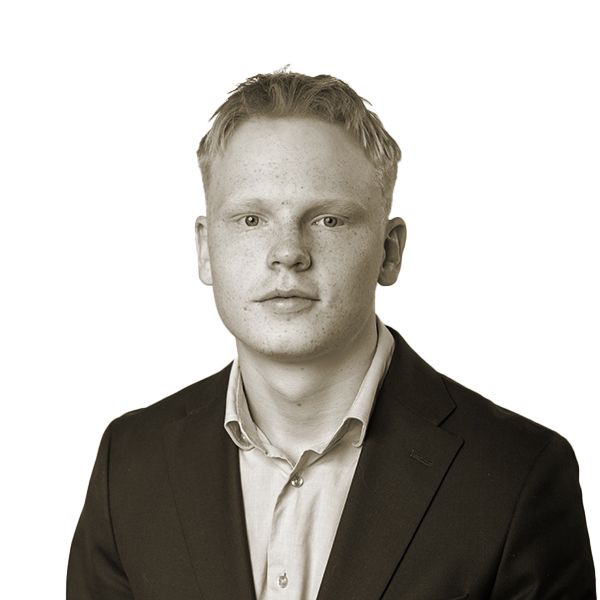Townhouse, Litmasenkaari 3
70820 Kuopio, Petonen
Two-storey cozy townhouse!
Welcome to visit this two-story home where everyday life goes smoothly. Upstairs there are two bedrooms, of which the main bedroom has a walk-in closet and a balcony. Upstairs there is also a bathroom with space for laundry, as well as a private sauna for relaxation.
From the living room, access to the backyard. From the backyard you can get straight to the jogging paths. The house company is well maintained and significant improvements have been made over the years, including the renewal of a water roof and plastic utility water pipes. As a form of heating, the company has district heating.
The location near Litmasenlampi offers peace of nature and good outdoor terrain right on the doorstep. Local services are within walking distance and the city centre can be reached quickly. Parking space available from the housing company.
The home is in good basic condition and by updating the surfaces you can get it just right for your needs. Perfect for a first home buyer, a couple or a small family. Contact us and ask more — let's go see this home on site!

Unencumbered selling price
€104,000
Rooms
3
Bedrooms
2
Bathrooms
1
Living area
78 m²Basic details
| Listing number | 668878 |
|---|---|
| Unencumbered selling price | €104,000 |
| Selling price | €104,000 |
| Rooms | 3 |
| Bedrooms | 2 |
| Bathrooms | 1 |
| Toilets | 1 |
| Bathrooms with toilet | 1 |
| Living area | 78 m² |
| Measurements verified | No |
| Measurements based on | Articles of association |
| Floor | 1 |
| Residential floors | 2 |
| Condition | Good |
| Vacancy from |
According to contract
2 months from the date of trade |
| Parking | Parking space with power outlet |
| Spaces |
Bedroom
Kitchen Living room Hall Toilet Bathroom Terrace Sauna Walk-in closet Outdoor storage |
| Views | Backyard, Neighbourhood, Nature |
| Storages | Cabinet, Walk-in closet, Outdoor storage |
| Telecommunications | Cable TV, Cable internet |
| Floor surfaces | Laminate, Tile, Vinyl flooring |
| Wall surfaces | Wall paper, Paint |
| Bathroom surfaces | Tile |
| Kitchen equipments | Induction stove, Refrigerator, Cabinetry, Kitchen hood, Dishwasher |
| Bathroom equipments | Shower, Washing machine connection, Space for washing machine, Cabinet, Sink, Toilet seat, Mirrored cabinet |
| Inspections |
Moisture measurement
(03 May 2022) Asbestos survey (03 May 2022) |
| Asbestos survey | An asbestos survey has been performed. Please consult the representative for the report. |
| Shares | 2010-2486 |
| Description | 3rooms + kitchen + sauna |
| Additional information | As a rule, the shareholder/resident of the company has one parking space per apartment. If necessary, the parking space (1 piece) can be transferred to a new owner in connection with the housing transaction. Applies only to car spaces (not carport spaces). |
Building and property details
| Construction year | 1989 |
|---|---|
| Inauguration | 1989 |
| Floors | 2 |
| Lift | No |
| Roof type | Gable roof |
| Ventilation | Mechanical extract ventilation |
| Energy certificate class | D, 2018 |
| Heating | District heating, Radiator |
| Building materials | Brick, Concrete |
| Roof materials | Sheet metal |
| Facade materials | Brickwork siding, Timber cladding |
| Renovations |
Yard 2025 (Done) Yard 2025 (Upcoming) Renovation plan 2025 (Done) Facade 2025 (Done) Underdrain 2024 (Done) Yard 2024 (Done) Heating 2024 (Done) Heating 2024 (Done) Yard 2023 (Done) Other 2023 (Done) Other 2022 (Done) Other 2022 (Done) Ventilation 2020 (Done) Other 2020 (Done) Roof 2020 (Done) Water pipes 2020 (Done) Other 2020 (Done) Locks 2018 (Done) Other 2018 (Done) Outside doors 2017 (Done) Other 2017 (Done) Roof 2015 (Done) Yard 2015 (Done) Yard 2012 (Done) Roof 2010 (Done) Common areas 2009 (Done) Parking 2008 (Done) Heating 2008 (Done) Yard 2007 (Done) Other 2006 (Done) Common areas 2005 (Done) Yard 2003 (Done) Windows 2000 (Done) |
| Common areas | Storage, Technical room, Drying room, Garbage shed |
| Manager | Retta Isännöinti |
| Manager's contact info | Esko Mantila, p. 0102288210 |
| Maintenance | Lumityöt ulkoistettu. Muuten talkoilla. |
| Lot area | 5420 m² |
| Number of parking spaces | 24 |
| Number of buildings | 4 |
| Terrain | Gentle slope |
| Road | Yes |
| Land ownership | Rental |
| Land owner | Kuopion kaupunki |
| Rent per year | 3,100 € |
| Rental contract ends | 31 Oct 2037 |
| Planning situation | Detailed plan |
| Municipality engineering | Water, Sewer, Electricity, District heating |
Energy certificate class

Housing cooperative details
| Housing cooperative name | As Oy Litmasenlammen Rantapuisto |
|---|---|
| Number of shares | 10,000 |
| Number of dwellings | 21 |
| Right of redemption | No |
Services
| Restaurant | 0.6 km |
|---|---|
| Shopping center | 3.6 km |
| School | 0.8 km |
| Kindergarten | 0.7 km |
| Health center | 1.2 km |
| Playground | 0.4 km |
| Grocery store | 1 km |
Public transportation access
| Bus | 0.2 km |
|---|
Monthly fees
| Maintenance | 304.2 € / month |
|---|---|
| Parking space | 13 € / month (estimate) |
| Telecommunications | 9 € / month |
| Water | 17 € / month / person |
Purchase costs
| Transfer tax | 1.5 % |
|---|---|
| Registration fees | €92 |
This is how the buying of your property starts
- Fill out the short form and we will arrange a meeting
- Our representative will contact you without delay and arrage a meeting.
Would you like to know more about this property?
Thank you for your contact request. We'll contact you promptly!









