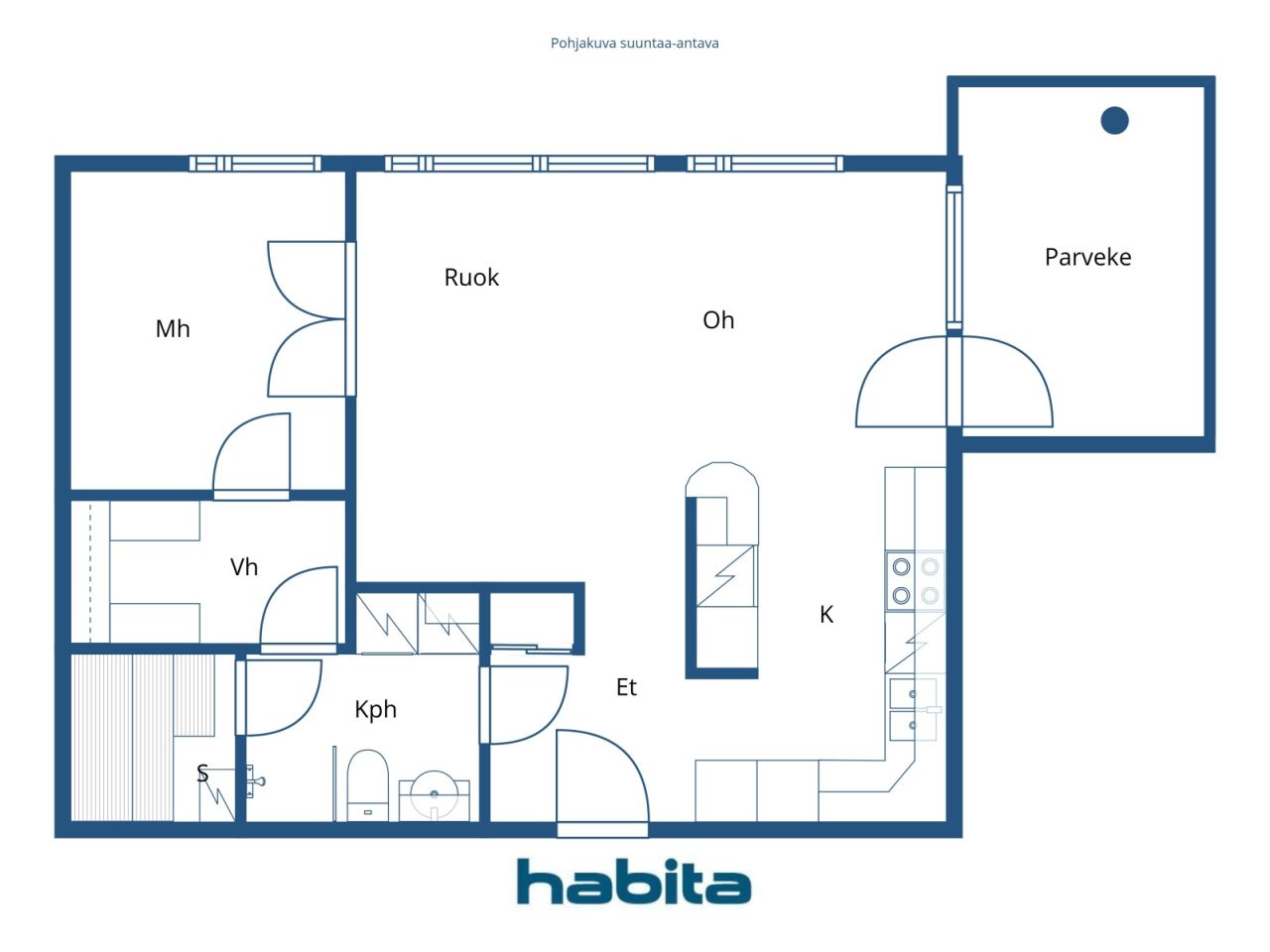분양 아파트, Simo Klemetinpojan tie 4
00790 Helsinki, Viikki
Immediately available and move-in ready home in a quiet location in Viikki. Windows facing two directions bring plenty of natural light into the apartment. The living room, kitchen and dining area form a functional and spacious open-plan layout, with ample room for a larger dining table.
The bedroom includes a walk-in wardrobe. The bathroom has space for laundry, and a private sauna adds everyday comfort. The large balcony serves as a pleasant additional living area during the summer months.
The well-maintained housing company was completed in 2003 and is situated on its own plot. No major renovations are planned in the coming years.
Nature-oriented Viikki offers good local services and smooth transport connections. The area’s diverse outdoor and recreational opportunities, including Viikki Sports Park, Simo Klemetinpojan Park and the scenic Vanhankaupunginlahti bay, provide excellent settings for leisure time. Local community houses further enhance the area by offering spaces for hobbies and social activities.
Further information and viewing requests:
Riikka, tel. +358 50 420 0105

제한 없는 판매 가격
€249,000 (₩424,390,122)
방
2
침실
1
욕실
1
생활 공간
59.5 m²기본 세부 사항
| 목록 번호 | 669922 |
|---|---|
| 제한 없는 판매 가격 | €249,000 (₩424,390,122) |
| 판매 가격 | €247,407 (₩421,675,815) |
| 부채 분담금 | €1,593 (₩2,714,307) |
| 부채 분담금 상환 가능 | 예 |
| 방 | 2 |
| 침실 | 1 |
| 욕실 | 1 |
| 변기가 있는 욕실 | 1 |
| 생활 공간 | 59.5 m² |
| 측정값 확인됨 | 아니요 |
| 측정 기준 | 정관 |
| 층 | 2 |
| 주거층 | 1 |
| 상태 | 만족도 |
| 다음에서 공실 | 2 months from the date of the transaction or according to the contract |
| 주차 | 주차 공간 , 차고지 , 주차장 |
| 공간 |
부엌
욕실 사우나 워크인 클로젯 거실 (서부 ) 침실 (서부 ) 발코니 (남부 ) |
| 전망 | 이웃 , 도시 |
| 보관소 | 워크인 클로젯 , 옷장/옷장, 지하 보관소 |
| 통신 | 케이블 TV, 케이블 인터넷 |
| 바닥 표면 | 마루 |
| 벽면 | 페인트 |
| 욕실 표면 | 타일 |
| 주방기기 | 세라믹 스토브 , 냉동 냉장고, 수납장 , 키친 후드, 식기세척기 |
| 욕실 설비 | 샤워 설비, 바닥 난방, 세탁기 공간, 비데 샤워, 장식장, 싱크대 , 샤워실 벽면, 변기 시트, 거울장, 세탁기 연결 |
| 검사 |
상태 진단
(2020. 3. 2.) 상태 진단 (2017. 4. 24.) 상태 진단 (2014. 7. 8.) |
| 지분 | 1461-1874 |
| 설명 | 2rooms, open kitchen, bathroom/wc, sauna, walk-in-closet, balcony |
건물 및 부동산 세부 정보
| 공사 연도 | 2003 |
|---|---|
| 개관 | 2003 |
| 층 | 5 |
| 승강기 | 예 |
| 지붕 유형 | 평면 지붕 |
| 환기 | 기계적 추출물 환기 |
| 에너지 인증서 등급 | 법적으로 요구되는 에너지 인증서 없음 |
| 난방 | 지역 난방, 중앙 온수 난방, 방열기 |
| 건축 자재 | 콘크리트 |
| 지붕 자재 | 펠트 |
| 파사드 재료 | 벽돌 시트판 |
| 레노베이션 |
리노베이션 플랜 2025 (완료) 외관 2024 (완료) 기타 2023 (완료) 난방 2021 (완료) 지붕 2020 (완료) 엘리베이터 2018 (완료) 마당 2018 (완료) 기타 2018 (완료) 환기 2015 (완료) 계단 2013 (완료) |
| 공용 공간 | 장비 창고 , 공습 대피소, 건조실, 클럽 룸 |
| 관리자 | Isännöintitoimisto Ehta isännöinti/ Tommi Laitinen |
| 관리자의 연락처 정보 | puh. 020 750 5400 asiakaspalvelu@ehtaisannointi.fi |
| 유지 보수 | Huoltoliike |
| 부지 면적 | 1514 m² |
| 주차 공간 수 | 16 |
| 건물 수 | 1 |
| 지형 | 평면 |
| 길 | 예 |
| 토지 소유권 | 자체 |
| 계획 상황 | 상세 계획 |
주택 협동조합 세부 정보
| 주택 협동조합 이름 | As. Oy Helsingin Simonmäki |
|---|---|
| 지분 수 | 10,000 |
| 거주지 수 | 22 |
| 주거 공간의 면적 | 1477.5 m² |
| 연간 임대 수입 | 5,844 |
| 상환권 | 아니요 |
서비스
| 식료품점 | 0.3 km |
|---|---|
| 식당 | 0.4 km |
| 학교 | 0.4 km |
| 유치원 | 0.2 km |
| 쇼핑 센터 | 1.5 km |
| 보건소 | 1.1 km |
대중 교통 액세스
| 버스 | 0.1 km |
|---|---|
| 트램 | 1 km |
월 수수료
| 유지보수 | 291.55 € / 월 (496,911.41 ₩) |
|---|---|
| 금융 비용 청구 | 20.74 € / 월 (35,348.8 ₩) |
| 물 |
22 € / 월 (37,496.32 ₩)
/ 사람 Water fee advance. Water consumption adjustment rates: Hot water €9.49/m³ Cold water €4.82/m³ |
| 통신 |
4.65 € / 월 (7,925.36 ₩)
Telecommunications fee. |
구매 비용
| 양도세 |
1.5 %
To be paid at the time of sale. |
|---|---|
| 등록비 |
€92 (₩156,803) (견적 ) According to the National Land Survey’s fee or the bank’s charge. |
부동산 매입은 이렇게 시작됩니다.
- 간단한 양식을 작성하시면 미팅을 마련해 드리겠습니다.
- 담당자가 지체 없이 연락하여 미팅을 주선해 드립니다.
이 부동산에 대해 더 자세히 알고 싶으신가요?
문의해 주셔서 감사합니다. 즉시 연락드리겠습니다!








