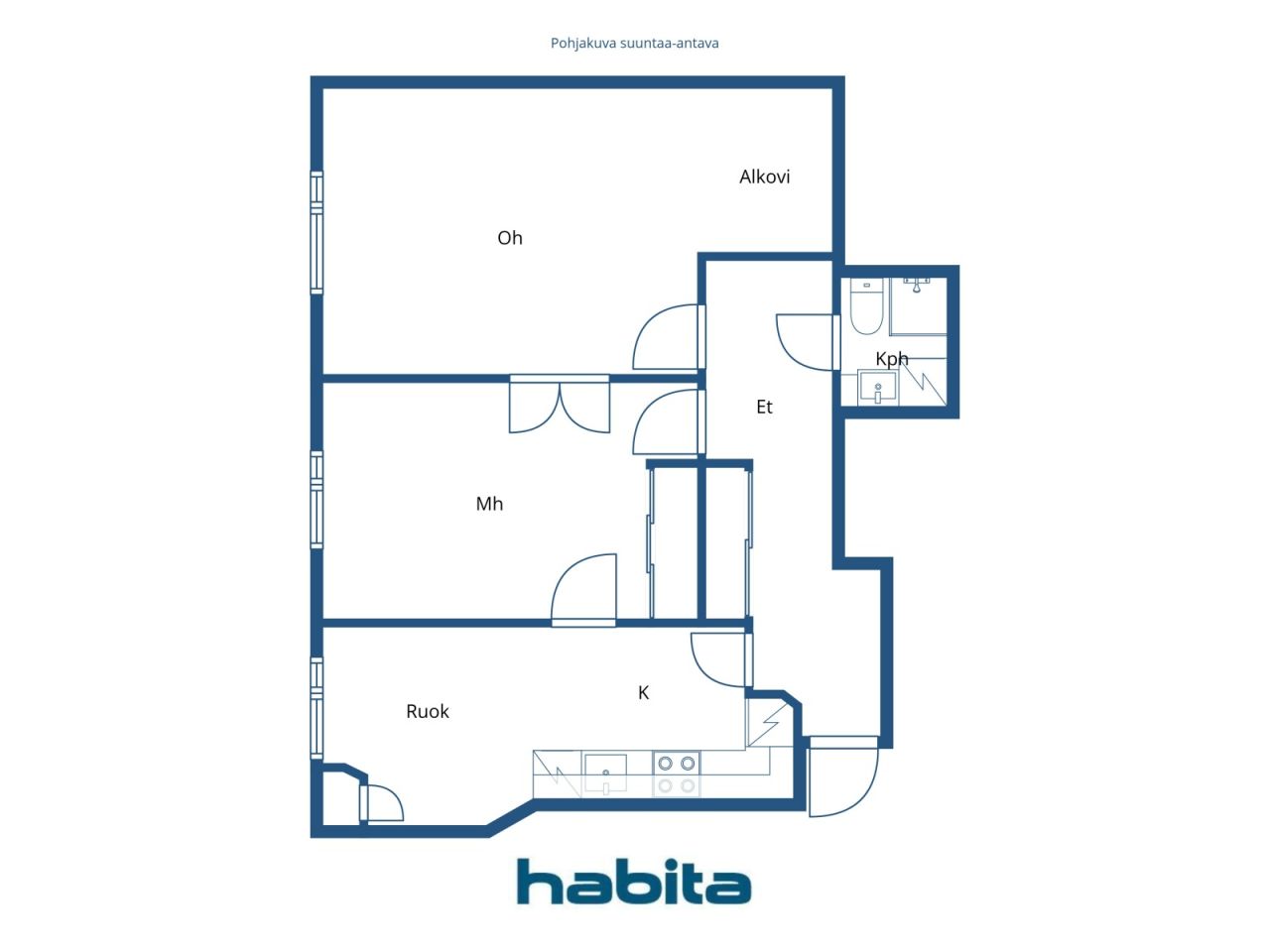Condominium, Laivanvarustajankatu 8 a
00140 Helsinki, Ullanlinna
Welcome to the heart of Ullanlinna — one of Helsinki's most prestigious neighbourhoods! This luminous and personal 61 m² home is located on Laivanvarustajankatu, on the top, fifth floor of the house — and yes, there is an elevator.
The apartment charms with its original woodplank floors, high ceilings, large windows and deep window sills, which together create a classic, comfortable and homely atmosphere. The windows offer beautiful views of the tranquil courtyard.
The layout is adaptable, so the home molds to the needs of a small family, a couple, a one person household, or remote worker(s). When it comes to finishes and furnishings, the home needs small upgrades, but in return you get a great location, a well-kept housing company and an authentic Ullanlinna vibe - plus the opportunity to transform the home into exactly the one you've always dreamed of!
This home is the perfect choice for those, who appreciate the historic, elegant architecture, the marine environment and all the services of South Helsinki just around the corner — but without compromising on peace and tranquility .
Could this be the home of your dreams? Call and arrange a viewing!
Ronda Koljonen
+358 50 420 0114
ronda.koljonen@habita.com

제한 없는 판매 가격
€518,000 (₩878,227,138)
방
3
침실
1
욕실
1
생활 공간
61 m²기본 세부 사항
| 목록 번호 | 669744 |
|---|---|
| 제한 없는 판매 가격 | €518,000 (₩878,227,138) |
| 판매 가격 | €513,950 (₩871,360,012) |
| 부채 분담금 | €4,050 (₩6,867,126) |
| 부채 분담금 상환 가능 | 예 |
| 방 | 3 |
| 침실 | 1 |
| 욕실 | 1 |
| 변기가 있는 욕실 | 1 |
| 생활 공간 | 61 m² |
| 측정값 확인됨 | 아니요 |
| 측정 기준 | 정관 |
| 층 | 5 |
| 주거층 | 1 |
| 상태 | Satisfactory |
| 다음에서 공실 | 2025. 12. 31. |
| 주차 | Street parking |
| 최고층에 위치 | 예 |
| 특징 | Double glazzed windows |
| 전망 | Inner courtyard, Neighbourhood |
| 보관소 | Cabinet, Closet/closets, Basement storage base |
| 통신 | Cable TV, Cable internet |
| 벽면 | Plank |
| 주방기기 | Ceramic stove, Freezer refrigerator, Cabinetry, Kitchen hood, Dishwasher, Separate oven, Microwave |
| 욕실 설비 | Shower, Washing machine, Washing machine connection, Underfloor heating, Space for washing machine, Cabinet, Sink, Shower wall, Toilet seat, Mirror |
| 검사 | Moisture measurement (2023. 1. 24.) |
| 석면 조사 | 이 건물은 1994년 이전에 지어졌으며 석면 조사가 실시되지 않았습니다. |
| 지분 | 51-53 |
| 설명 | 2-3 rooms, kitchen, wc/bathroom, alcove |
| 추가 정보 | Released latest 31st December 2025 |
건물 및 부동산 세부 정보
| 공사 연도 | 1927 |
|---|---|
| 개관 | 1927 |
| 층 | 5 |
| 승강기 | 예 |
| 지붕 유형 | 박공 지붕 |
| 환기 | 자연 환기 |
| 기반 | 돌 |
| 에너지 인증서 등급 | 법적으로 요구되는 에너지 인증서 없음 |
| 난방 | District heating, Central water heating |
| 건축 자재 | Brick, Rock |
| 지붕 자재 | Sheet metal |
| 파사드 재료 | Plaster, Stone |
| 레노베이션 |
리노베이션 플랜 2025 (완료) 환기 2024 (완료) 창 2023 (완료) 굴뚝 2022 (완료) 기타 2021 (완료) 지붕 2015 (완료) 외관 2014 (완료) 난방 2014 (완료) 지붕 2012 (완료) 잠금장치 2010 (완료) 외관 2008 (완료) 파이프라인 2007 (완료) 지붕 2005 (완료) 기타 2005 (완료) 하수도 1999 (완료) 계단 1994 (완료) 기타 1992 (완료) 공용 공간 1992 (완료) 엘리베이터 1991 (완료) |
| 공용 공간 | Bicycle storage, Garbage shed, Laundry room |
| 관리자 | Räisänen Jani 09 632019 (arkisin 9-12) |
| 관리자의 연락처 정보 | jani.raisanen@amlin.fi |
| 유지 보수 | Huoltoliike |
| 부지 면적 | 633 m² |
| 건물 수 | 1 |
| 지형 | 평면 |
| 길 | 예 |
| 토지 소유권 | 자체 |
| 계획 상황 | Detailed plan |
| 지자체 공학 | Water, Sewer, Electricity, District heating |
주택 협동조합 세부 정보
| 주택 협동조합 이름 | Asunto-osakeyhtiö Laiva |
|---|---|
| 설립 연도 | 1925 |
| 지분 수 | 75 |
| 거주지 수 | 38 |
| 주거 공간의 면적 | 1533 m² |
| 연간 임대 수입 | 2,395.66 |
| 상환권 | 아니요 |
서비스
| Park | 0.2 km |
|---|---|
| Restaurant | 0.2 km |
| Beach | 0.5 km |
| Grocery store | 0.3 km |
대중 교통 액세스
| Tram | 0.5 km |
|---|
월 수수료
| Maintenance | 488 € / 월 (827,364.56 ₩) |
|---|---|
| Charge for financial costs | 73.2 € / 월 (124,104.68 ₩) |
| 물 | 22 € / 월 (37,299.22 ₩) / 사람 |
구매 비용
| Transfer tax | 1.5 % |
|---|---|
| Registration fees | €89 (₩150,892) |
부동산 매입은 이렇게 시작됩니다.
- 간단한 양식을 작성하시면 미팅을 마련해 드리겠습니다.
- 담당자가 지체 없이 연락하여 미팅을 주선해 드립니다.
이 부동산에 대해 더 자세히 알고 싶으신가요?
문의해 주셔서 감사합니다. 즉시 연락드리겠습니다!








