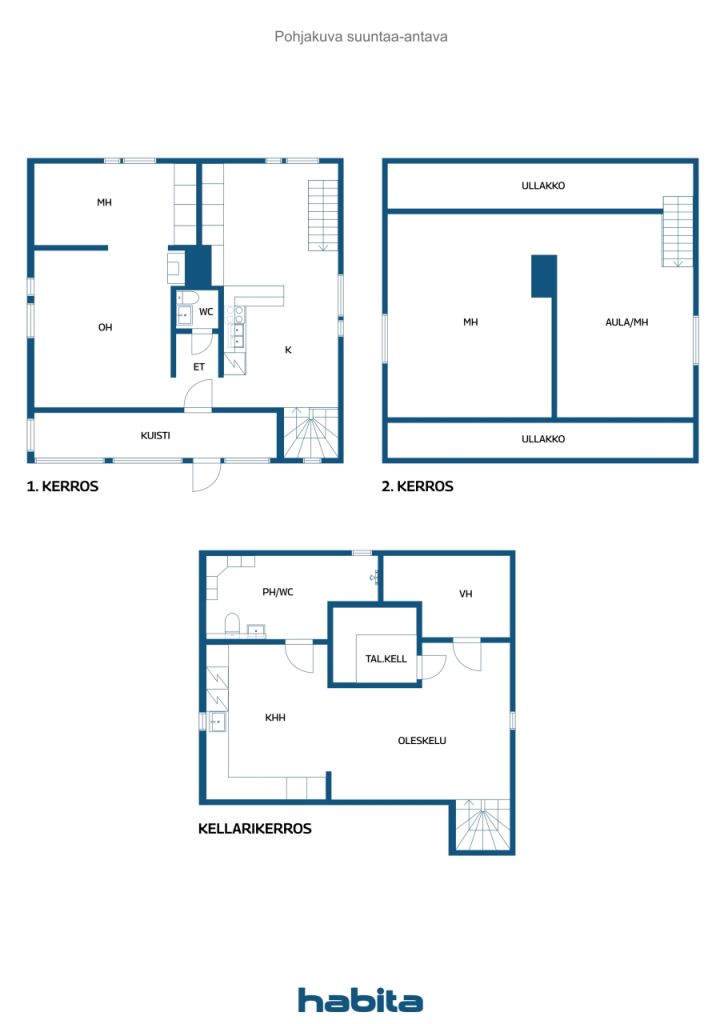단독주택, Autionkuja 8
90230 Oulu
Welcome to Peltola — one of Oulu's most sought-after neighbourhoods! This detached house of approximately 112 m² offers a great combination of functionality, space and the ease of everyday life brought by the location. The house is perfect for couples, small families and those who value space.
The home features two bedrooms as well as an exceptionally spacious basement that has been taken up for residential use. The basement offers plenty of possibilities: a walk-in closet, bathroom and utility room — all the necessary facilities for everyday life. From the basement you can easily customize, for example, a hobby or work space, or even a small home gym.
The main form of heating of the house is electric heating, but energy efficiency has been well taken into account: two air heat pumps, solar panels and a stove that provides atmosphere and additional warmth. This makes housing cost-effective.
The courtyard is fenced, and at the back of the yard there is also an atmospheric sauna, as well as storage space, and a playhouse.
The interior surfaces of the house partially need updating, but it offers the new owner the opportunity to realize their own interior dreams. The house has been condition checked, which brings certainty and transparency to the purchase process, and the report can be consulted.
Peltola is known for its quiet but central location — the city centre is just a short drive away and the area has good public transport links. A wide range of services can be found nearby, such as:
-Play park right next door
-Schools and kindergartens, e.g. Oulu International School and Kastelli Multifunction House
-Health services, library and outdoor recreation areas
-Quick connection to the motorway and the centre of Oulu
This destination is worth se...

판매 가격
€175,000 (₩296,862,730)
방
4
침실
3
욕실
1
생활 공간
112.5 m²기본 세부 사항
| 목록 번호 | 669490 |
|---|---|
| 판매 가격 | €175,000 (₩296,862,730) |
| 방 | 4 |
| 침실 | 3 |
| 욕실 | 1 |
| 화장실 | 1 |
| 변기가 있는 욕실 | 1 |
| 생활 공간 | 112.5 m² |
| 총 면적 | 116 m² |
| 기타 공간의 면적 | 3.5 m² |
| 측정값 확인됨 | 아니요 |
| 측정 기준 | 빌딩 계획 |
| 층 | 3 |
| 주거층 | 3 |
| 상태 | 좋음 |
| 주차 | 안뜰 주차 |
| 특징 | 삼중창 , 화로 |
| 공간 |
침실
거실 부엌 화장실 욕실 홀 지하실 |
| 전망 | 마당 , 뒷마당, 앞마당 , 정원 , 이웃 |
| 보관소 | 캐비닛 , 워크인 클로젯 , 실외 보관소 |
| 통신 | 광섬유 인터넷 |
| 벽면 | 벽지, 페인트 |
| 욕실 표면 | 타일 |
| 주방기기 | 인덕션 스토브 , 냉동 냉장고, 수납장 , 키친 후드, 식기세척기 |
| 욕실 설비 | 샤워 설비, 바닥 난방, 비데 샤워, 장식장, 싱크대 , 변기 시트, 거울 |
| 다용도실 장비 | 세탁기 연결, 싱크대 |
| 검사 |
상태 진단
(2025. 9. 22.) 상태 진단 (2021. 8. 13.) |
| 석면 조사 | 이 건물은 1994년 이전에 지어졌으며 석면 조사가 실시되지 않았습니다. |
| 추가 정보 | The flues were last updated 2023/05. |
건물 및 부동산 세부 정보
| 공사 연도 | 1945 |
|---|---|
| 개관 | 1945 |
| 층 | 3 |
| 승강기 | 아니요 |
| 지붕 유형 | 박공 지붕 |
| 환기 | 자연 환기 |
| 기반 | 콘크리트 |
| 에너지 인증서 등급 | D , 2018 |
| 난방 | 전기 난방, 난로 또는 벽난로 난방, 공기열원 히트 펌프 |
| 건축 자재 | 목재 |
| 지붕 자재 | 판금 |
| 파사드 재료 | 나무, 목재 클래딩 |
| 레노베이션 |
지붕 2023 (완료) 난방 2023 (완료) 전기 2023 (완료) 지붕 2022 (완료) 수도관 2022 (완료) 하수구 2020 (완료) 기타 2020 (완료) 외관 2010 (완료) 창 2010 (완료) 하수구 2010 (완료) 지하 2001 (완료) 주각 2001 (완료) 수도관 2001 (완료) 기타 2000 (완료) 기타 1990 (완료) 외관 1986 (완료) |
| 부동산 참조 번호 | 564-18-3-10-L1 |
| 연간 재산세 |
107.97 €
183,155.82 ₩ |
| 부지 면적 | 587 m² |
| 건물 수 | 2 |
| 지형 | 평면 |
| 길 | 예 |
| 토지 소유권 | 임대 |
| 토지 소유자 | Vuokranantaja : Oulun kaupunki |
| 연간 임대료 | 610 € (1,034,778.66 ₩) |
| 임대 계약 종료 | 2040. 12. 31. |
| 계획 상황 | 상세 계획 |
| 지자체 공학 | 물 , 하수도, 전기 |
에너지 인증서 등급

월 수수료
| 재산세 | 107.97 € / 년 (183,155.82 ₩) |
|---|---|
| 전기 | 1,250 € / 년 (2,120,448.07 ₩) (견적) |
| 물 | 22 € / 년 (37,319.89 ₩) |
| 기타 | 610 € / 년 (1,034,778.66 ₩) |
구매 비용
| 양도세 | 3 % |
|---|---|
| 공증인 | €172 (₩291,774) |
부동산 매입은 이렇게 시작됩니다.
- 간단한 양식을 작성하시면 미팅을 마련해 드리겠습니다.
- 담당자가 지체 없이 연락하여 미팅을 주선해 드립니다.
이 부동산에 대해 더 자세히 알고 싶으신가요?
문의해 주셔서 감사합니다. 즉시 연락드리겠습니다!









