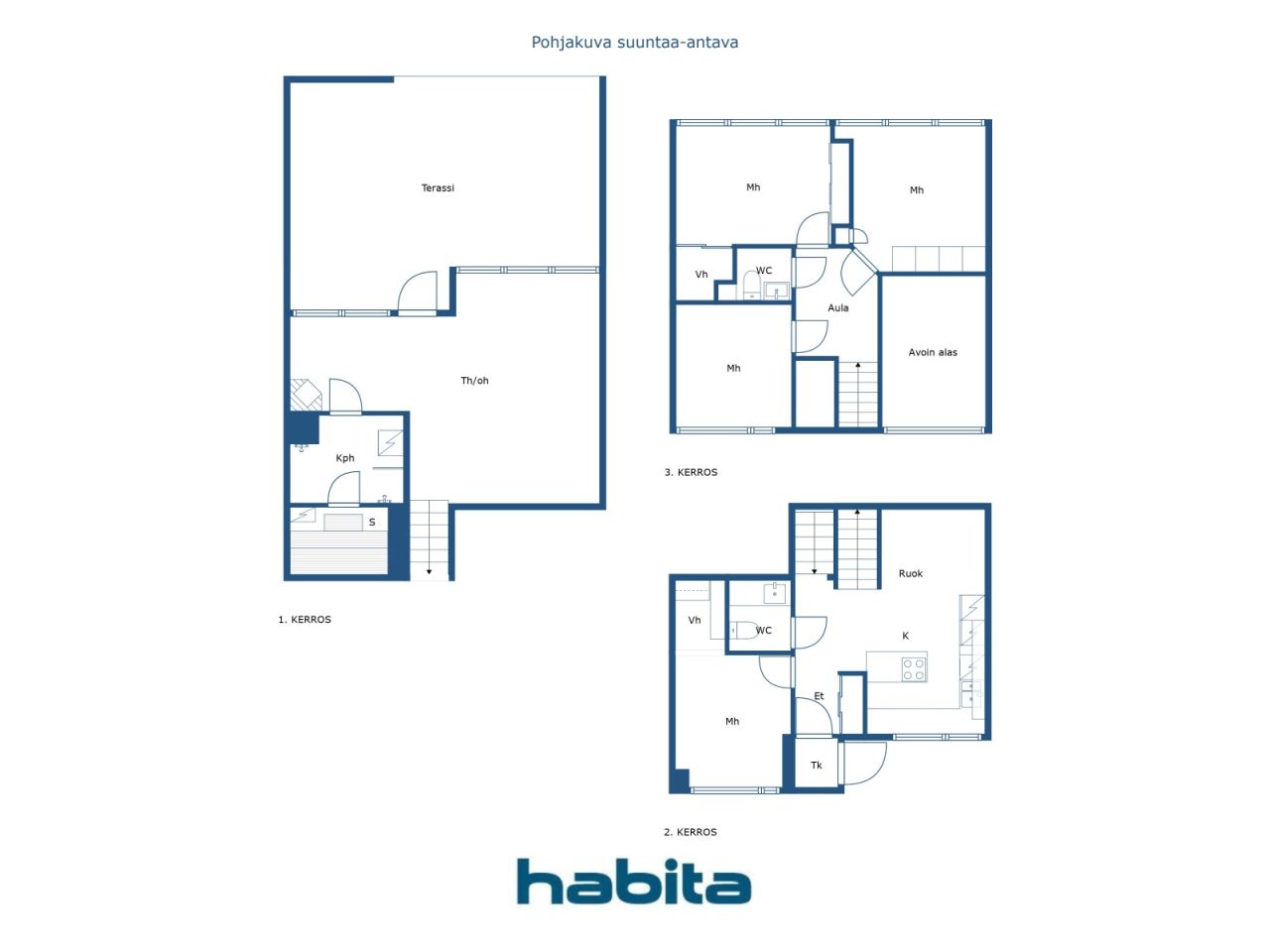준단독주택, Nöykkiönlaaksontie 13
02330 Espoo, Nöykkiö
Spacious semi-detached house on its own plot in the small house area of Nöykkiö — a bright and warm home with many possibilities!
Welcome to explore this three-level semi-detached home that offers space, functionality and comfort well into the future. Living on your own property guarantees peace of mind — not the worries of the rented plot, but security and the preservation of value!
The home has four bedrooms, a spacious dining area and open kitchen, and a large and bright living room with large windows flooding in with natural light. An atmospheric fireplace brings warmth and coziness to winter evenings, and the kitchen's ample landing and storage spaces serve everyday life as well as festive moments.
The sheltered, partially fenced yard is the perfect place for children to play, pet activities or to relax. The three-storey structure provides flexibility — the spaces can easily be converted into a study, hobby or family time.
The bathroom needs an update, but this is a great opportunity to make it a space that looks just right and perfectly serves everyday life. In the carport there is a shelter for one car and a yard for another.
The location makes everyday life smooth: schools, kindergartens and everyday services are all within walking distance, so life goes smoothly.
This home is more than squares -- it's a warm place that's easy to settle in and build a future. Space, brightness and security of your own plot — welcome to love!
For more information marita.jaatinen@habita.com or call me on 0504200755. Private screens manage this home flexibly.
오픈 하우스: 2025. 9. 21.
16:00 – 16:45
첫번째 오픈하우스

제한 없는 판매 가격
€369,000 (₩602,129,523)
방
5
침실
3
욕실
1
생활 공간
135 m²기본 세부 사항
| 목록 번호 | 669324 |
|---|---|
| 제한 없는 판매 가격 | €369,000 (₩602,129,523) |
| 판매 가격 | €354,339 (₩578,205,645) |
| 부채 분담금 | €14,661 (₩23,923,879) |
| 부채 분담금 상환 가능 | 예 |
| 방 | 5 |
| 침실 | 3 |
| 욕실 | 1 |
| 화장실 | 2 |
| 변기가 없는 욕실 | 1 |
| 생활 공간 | 135 m² |
| 측정값 확인됨 | 아니요 |
| 측정 기준 | 정관 |
| 층 | 1 |
| 주거층 | 3 |
| 상태 | 만족도 |
| 다음에서 공실 | 1 month from stores, negotiable |
| 주차 | 안뜰 주차, 차고지 |
| 특징 | 화로 |
| 공간 |
침실 테라스 화장실 개방형 주방 거실 벽난로 방 사우나 욕실 |
| 전망 | 마당 , 뒷마당, 앞마당 , 안뜰, 전용 안뜰, 이웃 , 길 , 자연 |
| 보관소 | 캐비닛 , 워크인 클로젯 , 실외 보관소 |
| 통신 | 안테나 |
| 바닥 표면 | 마루, 타일, 코르크 |
| 벽면 | 페인트 |
| 욕실 표면 | 타일 |
| 주방기기 | 인덕션 스토브 , 냉장고 , 냉동고 , 수납장 , 키친 후드, 식기세척기 |
| 욕실 설비 | 샤워 설비, 세탁기 연결, 세탁기 공간 |
| 검사 |
습도 측정
(2025. 8. 25.) 상태 진단 (2024. 6. 6.) 상태 진단 (2019. 11. 26.) |
| 석면 조사 | 이 건물은 1994년 이전에 지어졌으며 석면 조사가 실시되지 않았습니다. |
| 지분 | 61-72 |
| 설명 | 4BR, open-dining area, oh, 2 toilets, kph, s |
건물 및 부동산 세부 정보
| 공사 연도 | 1972 |
|---|---|
| 개관 | 1972 |
| 층 | 3 |
| 승강기 | 아니요 |
| 지붕 유형 | 모임 지붕 |
| 환기 | 자연 환기 |
| 에너지 인증서 등급 | E , 2018 |
| 난방 | 전기 난방 |
| 건축 자재 | 목재, 콘크리트, Siporex |
| 지붕 자재 | 역청 펠트 |
| 파사드 재료 | 나무 |
| 레노베이션 |
리노베이션 플랜 2025 (완료) 지붕 2024 (완료) 환기 2021 (완료) 수도관 2019 (완료) 기타 2018 (완료) 외관 2017 (완료) 하수구 2009 (완료) |
| 부동산 참조 번호 | 49-409-6-43 |
| 관리자 | A-Isännöinti Oy |
| 관리자의 연락처 정보 | Ilari Koskinen/ 044 567 5480 |
| 유지 보수 | Omatoiminen |
| 부지 면적 | 4430 m² |
| 주차 공간 수 | 12 |
| 건물 수 | 3 |
| 지형 | 평면 |
| 길 | 예 |
| 토지 소유권 | 자체 |
| 계획 상황 | 상세 계획 |
| 지자체 공학 | 물 , 하수도, 전기 |
에너지 인증서 등급

주택 협동조합 세부 정보
| 주택 협동조합 이름 | Asunto Oy Kakararinne |
|---|---|
| 설립 연도 | 1972 |
| 거주지 수 | 6 |
| 주거 공간의 면적 | 810 m² |
| 상환권 | 아니요 |
서비스
| 식료품점 | 0.1 km |
|---|---|
| 학교 | 0.3 km |
| 유치원 | 0.3 km |
월 수수료
| 유지보수 | 350 € / 월 (571,125.56 ₩) |
|---|---|
| 수리 비용 | 85 € / 월 (138,701.92 ₩) |
| 금융 비용 청구 | 96.34 € / 월 (157,206.39 ₩) |
| 물 | 16 € / 월 (26,108.6 ₩) |
| 전기 | 117 € / 월 (190,919.12 ₩) (견적) |
구매 비용
| 양도세 | 1.5 % |
|---|---|
| 등록비 | €89 (₩145,229) |
부동산 매입은 이렇게 시작됩니다.
- 간단한 양식을 작성하시면 미팅을 마련해 드리겠습니다.
- 담당자가 지체 없이 연락하여 미팅을 주선해 드립니다.
이 부동산에 대해 더 자세히 알고 싶으신가요?
문의해 주셔서 감사합니다. 즉시 연락드리겠습니다!








