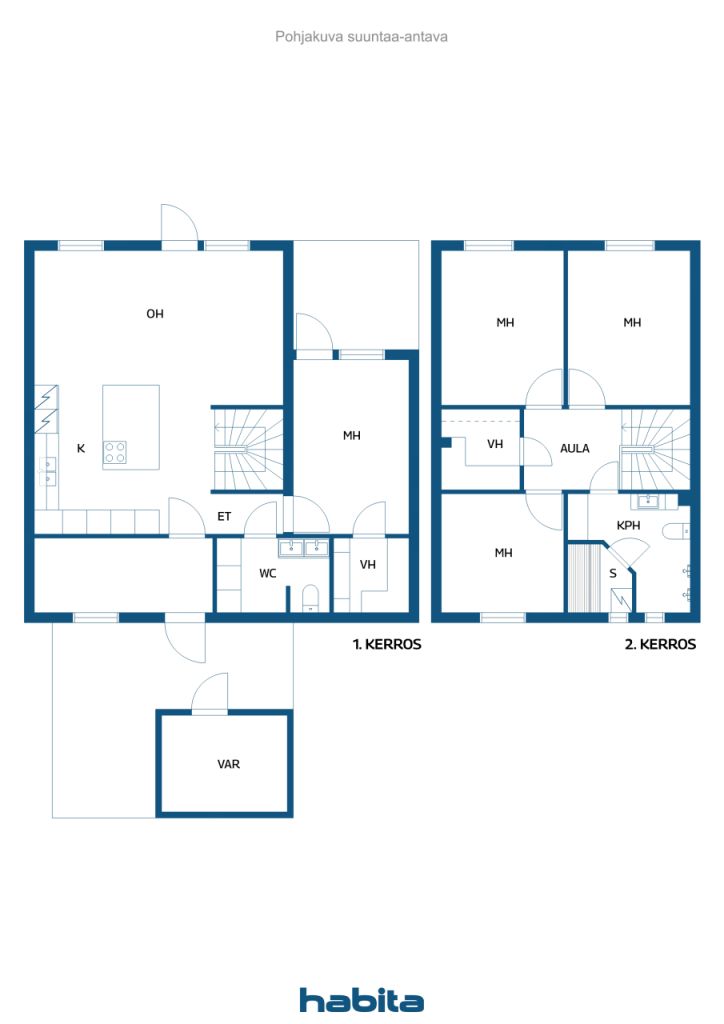Semi-detached house, Pohjantähdentie 2
00740 Helsinki, Suutarila
This home has room for a bigger family! Home close to services and recreational opportunities as well as good transport links- it is here. The hallway has plenty of space, which facilitates the everyday life of a family with children. The light open kitchen has plenty of storage space and an island that adds a comfortable counter space and serves as a breakfast table. The breakfast cabinet provides organized storage space for breakfast items and appliances, keeping the overall look of the kitchen tidy. The dining area can accommodate a larger table well. From the living room access to the fenced backyard which can even accommodate a trampoline. Downstairs there is a bedroom with a walk-in closet and this also serves as a study if necessary. The separate toilet eases the morning rush of the family oddly. Upstairs there are three bedrooms and a walk-in closet, as well as a bathroom and sauna. In summer heat, the comfort of living is added to the cooling ILP. A quiet area of small houses and a wide range of sports and outdoor activities bring ease and comfort to living. Kindergartens nearby and Suutarila school also have music classes. This home has well storage space inside and the front yard has an outdoor storage room. Welcome to visit and for more information please contact us by phone 050 4200 755 or email marita.jaatinen@habita.com

제한 없는 판매 가격
€278,000 (₩464,264,715)
방
5
침실
4
욕실
1
생활 공간
113 m²기본 세부 사항
| 목록 번호 | 669247 |
|---|---|
| 제한 없는 판매 가격 | €278,000 (₩464,264,715) |
| 판매 가격 | €278,000 (₩464,264,715) |
| 방 | 5 |
| 침실 | 4 |
| 욕실 | 1 |
| 화장실 | 1 |
| 생활 공간 | 113 m² |
| 측정값 확인됨 | 아니요 |
| 측정 기준 | 정관 |
| 층 | 1 |
| 주거층 | 2 |
| 상태 | Satisfactory |
| 다음에서 공실 | 1-2 months, can be agreed |
| 주차 | Parking space with power outlet, Electric car charging point |
| 공간 |
Bedroom Kitchen Living room Terrace Toilet Hall 사우나 Walk-in closet |
| 전망 | Yard, Backyard, Front yard, Neighbourhood, Street |
| 보관소 | Walk-in closet, Outdoor storage, Cabinet |
| 통신 | Optical fibre internet |
| 바닥 표면 | Vinyl flooring |
| 벽면 | Paint |
| 욕실 표면 | Tile |
| 주방기기 | Induction stove, Refrigerator, Freezer, Cabinetry, Kitchen hood, Dishwasher, Separate oven, Microwave |
| 욕실 설비 | Shower, Washing machine connection, Underfloor heating, Space for washing machine, Bidet shower, Sink, Shower wall, Toilet seat |
| 검사 | Condition assessment (2025. 2. 3.) |
| 석면 조사 | 이 건물은 1994년 이전에 지어졌으며 석면 조사가 실시되지 않았습니다. |
| 설명 | 4 bedroom home |
| 추가 정보 | Telia Real Estate Fibre 10M |
건물 및 부동산 세부 정보
| 공사 연도 | 1979 |
|---|---|
| 개관 | 1979 |
| 층 | 2 |
| 승강기 | 아니요 |
| 지붕 유형 | 평면 지붕 |
| 환기 | 기계적 추출물 환기 |
| 에너지 인증서 등급 | 법적으로 요구되는 에너지 인증서 없음 |
| 난방 | District heating |
| 건축 자재 | Concrete |
| 지붕 자재 | Felt |
| 파사드 재료 | Concrete element |
| 레노베이션 |
기타 2025 (완료) 기타 2024 (완료) 기타 2023 (완료) 지붕 2020 (완료) 외관 2019 (완료) 지붕 2016 (완료) 공용 공간 2015 (완료) |
| 공용 공간 | Club room, Laundry room |
| 관리자 | Aamu & Isännöintipiste Oy/Marko Perämäki |
| 관리자의 연락처 정보 | Marko Perämäki/09 838 6700 |
| 유지 보수 | Kiinteistöhuolto |
| 부지 면적 | 26804 m² |
| 주차 공간 수 | 91 |
| 건물 수 | 24 |
| 지형 | 평면 |
| 길 | 예 |
| 토지 소유권 | 임대 |
| 토지 소유자 | Helsingin kaupunki |
| 연간 임대료 | 44,057.54 € (73,576,839.02 ₩) |
| 임대 계약 종료 | 2040. 1. 1. |
| 계획 상황 | Detailed plan |
| 지자체 공학 | Water, Sewer, Electricity, District heating |
주택 협동조합 세부 정보
| 주택 협동조합 이름 | Asunto-oy Pohjantähdentie 2 |
|---|---|
| 설립 연도 | 1978 |
| 지분 수 | 265,000 |
| 거주지 수 | 84 |
| 주거 공간의 면적 | 7146 m² |
| 상환권 | 아니요 |
서비스
| Grocery store | 1.2 km |
|---|---|
| Playground | 0.6 km |
| School | 0.9 km |
| Kindergarten | 1.3 km |
| Health center | 1 km |
대중 교통 액세스
| Bus |
0.2 km https://reittiopas.hsl.fi |
|---|
월 수수료
| Maintenance | 644.1 € / 월 (1,075,657.92 ₩) |
|---|---|
| Charge for financial costs | 368.47 € / 월 (615,351.15 ₩) |
| Parking space | 5 € / 월 (8,350.08 ₩) |
구매 비용
| Transfer tax | 1.5 % |
|---|---|
| Transfer tax | €89 (₩148,632) |
부동산 매입은 이렇게 시작됩니다.
- 간단한 양식을 작성하시면 미팅을 마련해 드리겠습니다.
- 담당자가 지체 없이 연락하여 미팅을 주선해 드립니다.
이 부동산에 대해 더 자세히 알고 싶으신가요?
문의해 주셔서 감사합니다. 즉시 연락드리겠습니다!








