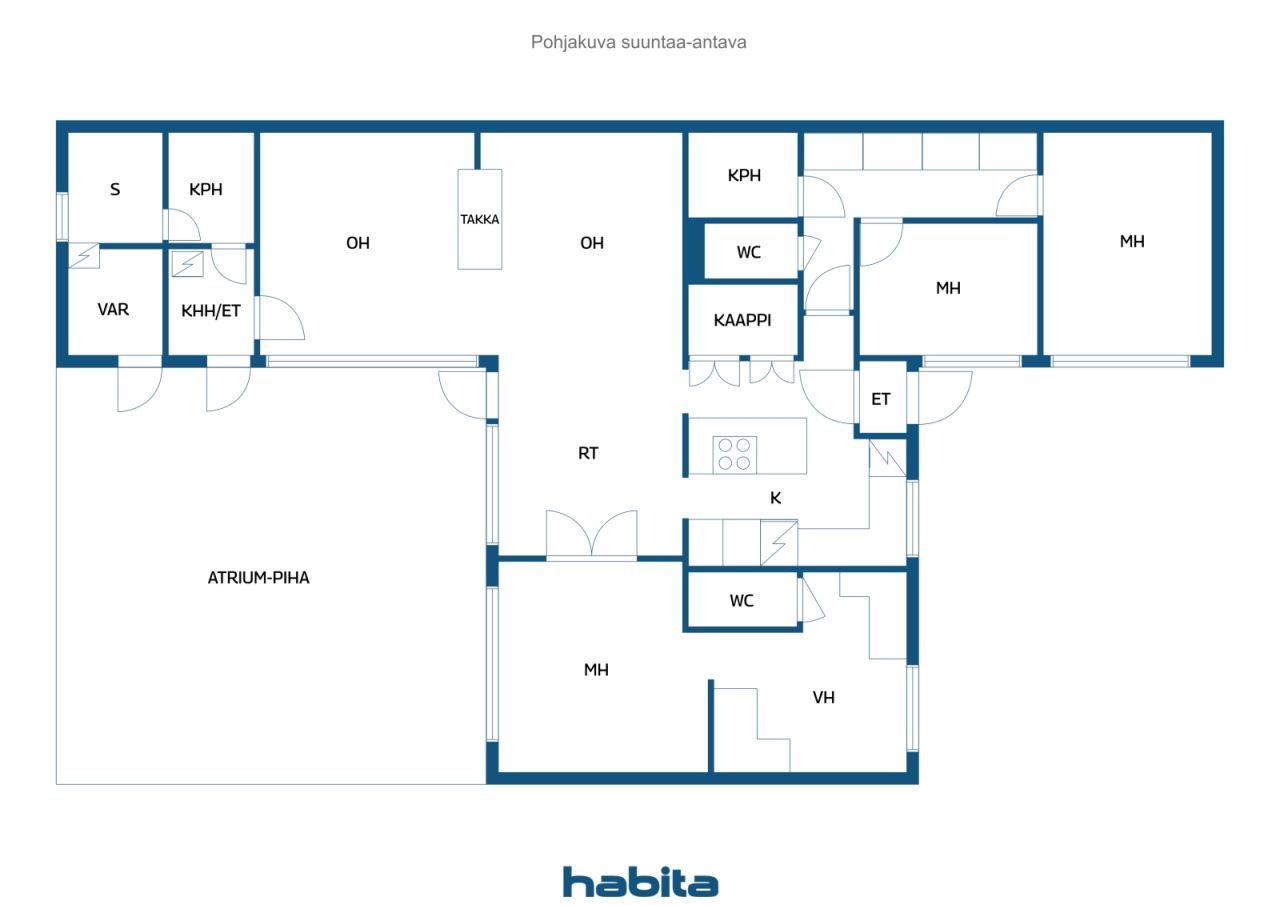Townhouse, Kaskenkaatajantie 12
02100 Espoo, Tapiola
Architect designed gem of the 60s in a prime location — Atrium courtyard and park views!
Perfectly located, in a peaceful setting on the edge of a park, the home offers a unique atrium courtyard where privacy and greenery meet.
Everything you need is within walking distance — a school, a kindergarten and a wide range of sports facilities are just around the corner. Safe environment for children: the school is accessible without road crossings, directly along pedestrian paths.
This home has three bedrooms and from the main bedroom access to the dressing room.
The living room is transformed into many and the fireplace creates an atmosphere for dark evenings.
The bright open kitchen has plenty of storage and counter space.
2 bathrooms and a toilet ease the family's morning rush.
The home has been extensively renovated in 2022.
This home offers more than squares -- it offers a way of life.
For more information contact marita.jaatinen@habita.com or call me on 0504200755. Private screens are also flexible.

제한 없는 판매 가격
€820,000 (₩1,369,413,907)
방
5
침실
3
욕실
2
생활 공간
128 m²기본 세부 사항
| 목록 번호 | 669235 |
|---|---|
| 제한 없는 판매 가격 | €820,000 (₩1,369,413,907) |
| 판매 가격 | €813,694 (₩1,358,882,062) |
| 부채 분담금 | €6,306 (₩10,531,845) |
| 부채 분담금 상환 가능 | 예 |
| 방 | 5 |
| 침실 | 3 |
| 욕실 | 2 |
| 화장실 | 2 |
| 생활 공간 | 128 m² |
| 총 면적 | 130 m² |
| 기타 공간의 면적 | 2 m² |
| 측정값 확인됨 | 예 |
| 측정 기준 | 정관 |
| 층 | 1 |
| 주거층 | 1 |
| 상태 | Good |
| 다음에서 공실 | reconcilable |
| 주차 | Courtyard parking, 차고 |
| 특징 | Fireplace |
| 공간 |
Outdoor storage Walk-in closet Bedroom Open kitchen Living room Toilet Bathroom Patio 사우나 |
| 전망 | Yard, Backyard, Front yard, Inner courtyard, Neighbourhood, Nature, Park |
| 보관소 | Cabinet, Walk-in closet, Outdoor storage |
| 통신 | Cable TV |
| 바닥 표면 | Parquet, Vinyl flooring |
| 벽면 | Paint |
| 욕실 표면 | Tile |
| 주방기기 | Induction stove, Freezer refrigerator, Cabinetry, Kitchen hood, Dishwasher |
| 욕실 설비 | Shower, Sink, Shower wall, Mirror |
| 다용도실 장비 | Washing machine connection |
| 검사 |
Condition assessment
(2022. 10. 19.) Asbestos survey (2019. 4. 24.) |
| 석면 조사 | 석면 조사가 실시되었습니다. 보고서에 대해서는 담당자에게 문의하시기 바랍니다. |
| 지분 | 13201-14400 |
| 설명 | Top location! 3 bedroom, open consept kitchen |
건물 및 부동산 세부 정보
| 공사 연도 | 1964 |
|---|---|
| 개관 | 1964 |
| 층 | 1 |
| 승강기 | 아니요 |
| 지붕 유형 | 평면 지붕 |
| 환기 | 자연 환기 |
| 에너지 인증서 등급 | E |
| 난방 | District heating, Central water heating |
| 건축 자재 | Wood, Brick |
| 지붕 자재 | Bitumen-felt |
| 파사드 재료 | Wood, Brickwork siding |
| 레노베이션 |
난방 2025 (완료) 기타 2025 (완료) 기타 2025 (완료) 주차 2025 (완료) 리노베이션 플랜 2025 (완료) 외부 출입문 2024 (완료) 기타 2024 (완료) 난방 2024 (완료) 수도관 2024 (완료) 난방 2022 (완료) 기타 2022 (완료) 하수구 2020 (완료) 지붕 2013 (완료) 파이프라인 2004 (완료) |
| 공용 공간 | Equipment storage, Storage |
| 관리자 | Ehta Isännöinti |
| 관리자의 연락처 정보 | Mia Lindqvist/ 020 750 5400 |
| 유지 보수 | Huoltoyhtiö |
| 주차 공간 수 | 13 |
| 건물 수 | 2 |
| 지형 | 평면 |
| 길 | 예 |
| 토지 소유권 | 자체 |
| 계획 상황 | Detailed plan |
| 지자체 공학 | Water, Sewer, Electricity, District heating |
에너지 인증서 등급

주택 협동조합 세부 정보
| 주택 협동조합 이름 | Asunto-osakeyhtiö Kaskenhovi |
|---|---|
| 설립 연도 | 1963 |
| 거주지 수 | 13 |
| 주거 공간의 면적 | 1570 m² |
| 상환권 | 아니요 |
서비스
| Kindergarten | 0 km |
|---|---|
| School | 0.6 km |
| Shopping center | 1 km |
| Health club | 0.9 km |
| Ice rink | 0.5 km |
| Sports field | 0.8 km |
| Park | 0.1 km |
대중 교통 액세스
| Metro | 1.1 km |
|---|---|
| Bus | 0.1 km |
월 수수료
| Maintenance | 600 € / 월 (1,002,010.18 ₩) |
|---|---|
| Charge for financial costs | 108 € / 월 (180,361.83 ₩) |
| Electricity | 49 € / 월 (81,830.83 ₩) (견적) |
구매 비용
| Transfer tax | 1.5 % |
|---|---|
| Registration fees | €89 (₩148,632) |
부동산 매입은 이렇게 시작됩니다.
- 간단한 양식을 작성하시면 미팅을 마련해 드리겠습니다.
- 담당자가 지체 없이 연락하여 미팅을 주선해 드립니다.
이 부동산에 대해 더 자세히 알고 싶으신가요?
문의해 주셔서 감사합니다. 즉시 연락드리겠습니다!








