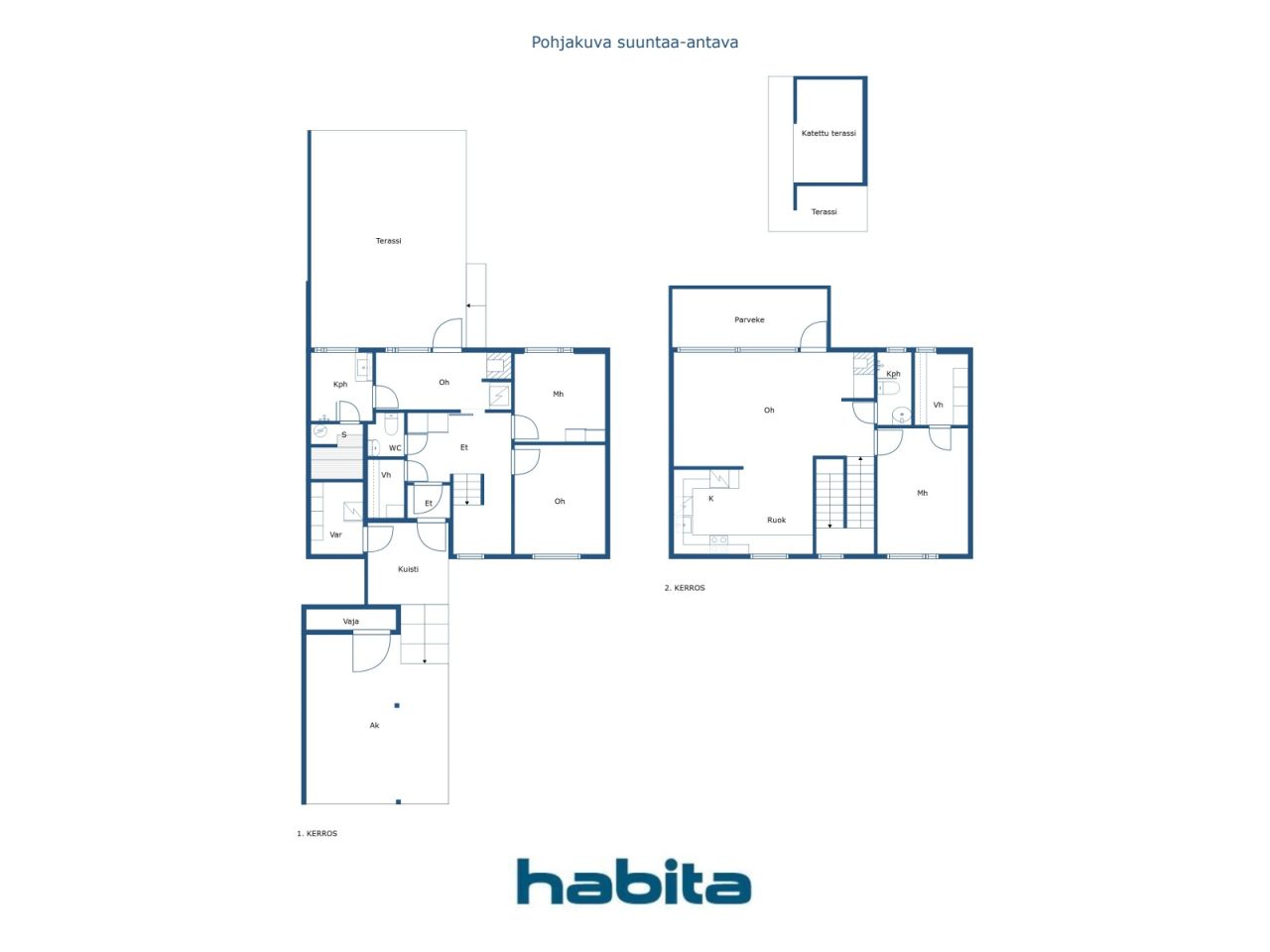준단독주택, Naulatie 5
01650 Vantaa, Vapaala
Completely ready to move, cozy and well-kept semi-detached house in Vapala is looking for new residents. Designed by architect Aulis Riikonen, this home offers functional space solutions and a lot of comfort on two floors.
Upstairs are the master bedroom and bathroom, as well as a spacious living area, where the living room, dining area and kitchen form a coherent whole. Large windows flood natural light in, and the fireplace brings warmth as well as ambiance. All residential rooms have beautiful oak parquet floors.
On the ground floor there are two bedrooms, a fireplace room, a sauna and a bathroom, as well as a separate toilet — an excellent solution for families or those who need a remote working space.
The green courtyard invites to cozy up: a terrace renovated in 2022, a small summer kitchen and the children's own sandbox make the yard a place for moments of everyday life and celebration.
Vapala is a quiet and prestigious area of small houses with excellent transport links. Schools, kindergartens and a wide range of services such as grocery stores, outdoor trails and recreational opportunities can be found nearby.
오픈 하우스: 2025. 9. 7.
16:10 – 16:40
첫번째 오픈하우스

제한 없는 판매 가격
€327,000 (₩531,724,396)
방
4
침실
3
욕실
2
생활 공간
120 m²기본 세부 사항
| 목록 번호 | 669170 |
|---|---|
| 제한 없는 판매 가격 | €327,000 (₩531,724,396) |
| 판매 가격 | €327,000 (₩531,724,396) |
| 방 | 4 |
| 침실 | 3 |
| 욕실 | 2 |
| 화장실 | 2 |
| 변기가 있는 욕실 | 1 |
| 변기가 없는 욕실 | 1 |
| 생활 공간 | 120 m² |
| 총 면적 | 124 m² |
| 기타 공간의 면적 | 4 m² |
| 측정값 확인됨 | 아니요 |
| 측정 기준 | 정관 |
| 층 | 1 |
| 주거층 | 2 |
| 상태 | 좋음 |
| 다음에서 공실 | 2 months from the date of the transaction or according to the contract. |
| 주차 | 차고지 |
| 공간 |
거실 (남부 ) 부엌 (북부 ) 침실 (북부 ) 욕실 발코니 (남부 ) 침실 (북부 ) 침실 (남부 ) 벽난로 방 (남부 ) 욕실 사우나 워크인 클로젯 테라스 |
| 전망 | 앞마당 , 전용 안뜰, 이웃 |
| 보관소 | 워크인 클로젯 , 옷장/옷장 |
| 통신 | 안테나 |
| 바닥 표면 | 마루, 타일 |
| 벽면 | 페인트 |
| 욕실 표면 | 타일 |
| 주방기기 | 세라믹 스토브 , 냉동 냉장고, 수납장 , 키친 후드, 식기세척기 , 전자레인지 |
| 욕실 설비 | 샤워 설비, 세탁기 연결, 바닥 난방, 세탁기 공간, 싱크대 , 샤워실 벽면, 거울 |
| 석면 조사 | 이 건물은 1994년 이전에 지어졌으며 석면 조사가 실시되지 않았습니다. |
| 지분 | 1-316 |
| 설명 | 4 rooms, kitchen, sauna, 2 bathrooms, balcony and yard area. |
| 추가 정보 | In connection with the purchase of the apartment, warehouse C, shares 633-634, size 4 m² (price 500€), is included in the asking price. The apartment is not subject to a maintenance fee, but the shareholders bear their own expenses and the joint payments are divided in half. |
건물 및 부동산 세부 정보
| 공사 연도 | 1977 |
|---|---|
| 개관 | 1977 |
| 층 | 2 |
| 승강기 | 아니요 |
| 지붕 유형 | 평면 지붕 |
| 환기 | 자연 환기 |
| 기반 | CIP 공법 |
| 에너지 인증서 등급 | 법적으로 요구되는 에너지 인증서 없음 |
| 난방 | 전기 난방, 방열기 |
| 건축 자재 | 콘크리트 |
| 지붕 자재 | 펠트 |
| 파사드 재료 | 나무, 벽돌 시트판 |
| 레노베이션 |
창 2020 (완료) 문 2020 (완료) 외관 2017 (완료) 지붕 2015 (완료) 난방 2012 (완료) 전기 2012 (완료) 수도관 2012 (완료) |
| 공용 공간 | 창고 |
| 관리자 | Jouni Röksä (osakasisännöitsijä) |
| 관리자의 연락처 정보 | 040 521 88 77 |
| 유지 보수 | Omatoiminen |
| 부지 면적 | 840 m² |
| 주차 공간 수 | 2 |
| 건물 수 | 1 |
| 지형 | 평면 |
| 길 | 예 |
| 토지 소유권 | 자체 |
| 계획 상황 | 상세 계획 |
| 지자체 공학 | 물 , 하수도, 전기 |
주택 협동조합 세부 정보
| 주택 협동조합 이름 | Asunto Oy Naulakuja 13 |
|---|---|
| 지분 수 | 636 |
| 거주지 수 | 2 |
| 주거 공간의 면적 | 248 m² |
| 상환권 | 아니요 |
서비스
| 쇼핑 센터 | 2.5 km |
|---|---|
| 식료품점 | 1.5 km |
월 수수료
| 전기 |
204 € / 월 (331,717.97 ₩)
(견적)
Total electricity consumption (incl. heating and household electricity) 09/2024–08/2025: 15,339.92 kWh |
|---|---|
| 기타 |
471.51 € / 년 (766,707.55 ₩)
Property tax €943.02 / 2025 This apartment’s share: €471.51 / 2025 |
| 보험 |
406.25 € / 년 (660,590.32 ₩)
Property insurance 2025: €812.50 This apartment’s share: €406.25 |
| 쓰레기 |
12.8 € / 월 (20,813.68 ₩)
(견적)
Waste disposal fee total €307.23 / 2024 This apartment’s share: €153.62 / 2024 |
| 물 |
39.14 € / 월 (63,644.32 ₩)
(견적)
Here’s the English translation: Water fee total €939.44 / 2024 This apartment’s share: €469.72 / 2024 |
구매 비용
| 양도세 |
1.5 %
To be paid upon completion of the sale |
|---|---|
| 등록비 |
€89 (₩144,720) (견적 ) According to the National Land Survey’s fee or the bank’s charge |
부동산 매입은 이렇게 시작됩니다.
- 간단한 양식을 작성하시면 미팅을 마련해 드리겠습니다.
- 담당자가 지체 없이 연락하여 미팅을 주선해 드립니다.
이 부동산에 대해 더 자세히 알고 싶으신가요?
문의해 주셔서 감사합니다. 즉시 연락드리겠습니다!








