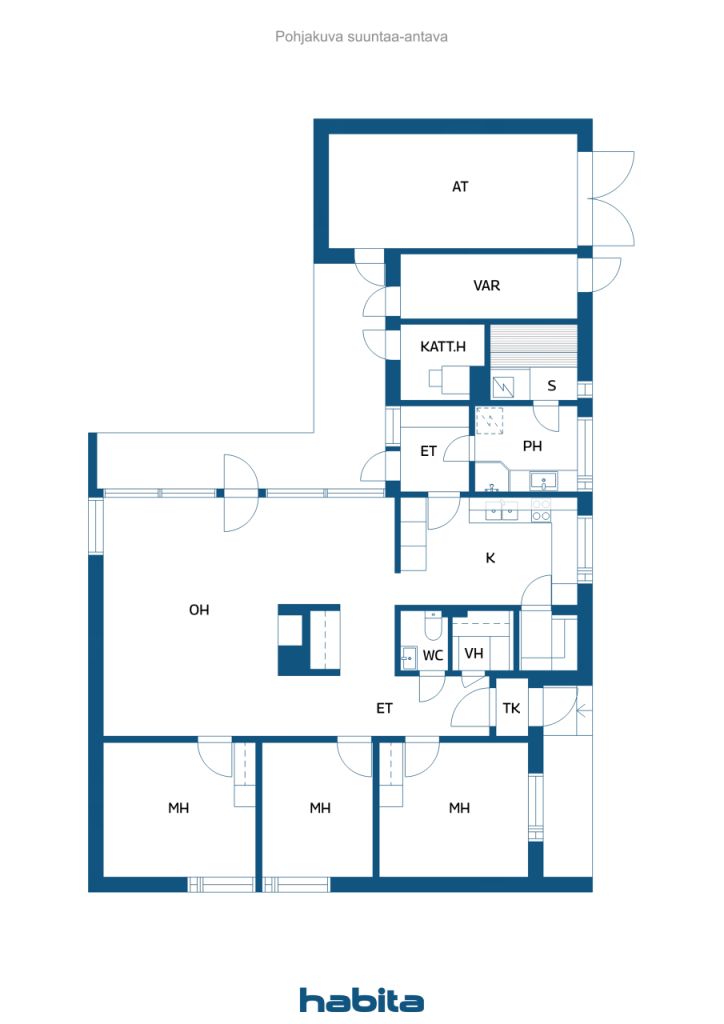단독주택, Kuninkaanmäentie 15
01260 Vantaa, Kuninkaanmäki
Located on a lovely garden plot, this one-level three-bedroom detached house is about to be released in Kuninkaanmäki, which is popular for families with children. The spacious living room with large windows is a great place for family moments together and the fireplace creates the atmosphere for darkening autumn evenings. In addition to the kitchen there is a spacious pantry and there is plenty of storage space thanks to the large warm outdoor storage room and garage.
On the partially covered terrace of the backyard facing west, you can relax during the warm season. The heating system of the house has been upgraded in 2016 to geothermal heat and thanks to this, the cost of housing remains in check. This is a good opportunity for the renovator savvy, because the house requires updating. The house has been condition checked and the plot is private.
The wonderful outdoor recreation areas of Kuusijärvi and Sipoonkorve await you nearby and a school and kindergarten a short walk away.
½ part of the property is sold under a management agreement. The management area of the allotment is estimated to be approx. 1.000 m². You can also buy the whole property. See www.habita.com for destination number 669376.

판매 가격
€245,000 (₩425,633,894)
방
4
침실
3
욕실
1
생활 공간
106 m²기본 세부 사항
| 목록 번호 | 669013 |
|---|---|
| 판매 가격 | €245,000 (₩425,633,894) |
| 방 | 4 |
| 침실 | 3 |
| 욕실 | 1 |
| 화장실 | 1 |
| 변기가 없는 욕실 | 1 |
| 생활 공간 | 106 m² |
| 총 면적 | 158 m² |
| 기타 공간의 면적 | 52 m² |
| 측정값 확인됨 | 아니요 |
| 측정 기준 | 빌딩 계획 |
| 층 | 1 |
| 주거층 | 1 |
| 상태 | Satisfactory |
| 다음에서 공실 | 계약에 따른 |
| 주차 | Parking space with power outlet, 차고 |
| 특징 | Fireplace |
| 공간 |
Living room Kitchen Bedroom 사우나 Bathroom Toilet Outdoor storage Garage Terrace (서부 ) Hall |
| 전망 | Private courtyard, Garden, Neighbourhood, Street, Nature |
| 보관소 | Cabinet, Walk-in closet, Outdoor storage |
| 통신 | Antenna |
| 바닥 표면 | Parquet, Linoleum |
| 벽면 | Wood, Wall paper, Paint |
| 욕실 표면 | Tile |
| 주방기기 | Ceramic stove, Refrigerator, Freezer, Cabinetry, Kitchen hood |
| 욕실 설비 | Shower, Washing machine connection, Cabinet, Sink, Mirror, Shower stall |
| 석면 조사 | 이 건물은 1994년 이전에 지어졌으며 석면 조사가 실시되지 않았습니다. |
| 설명 | 4h, k, s, kph, wc, at, was |
건물 및 부동산 세부 정보
| 공사 연도 | 1972 |
|---|---|
| 개관 | 1972 |
| 층 | 1 |
| 승강기 | 아니요 |
| 지붕 유형 | 박공 지붕 |
| 환기 | 자연 환기 |
| 기반 | 지상 지지 콘크리트 슬래브 |
| 에너지 인증서 등급 | 법적으로 요구되는 에너지 인증서 없음 |
| 난방 | Central water heating, Geothermal heating, Furnace or fireplace heating |
| 건축 자재 | Brick |
| 지붕 자재 | Sheet metal |
| 파사드 재료 | Brickwork siding |
| 레노베이션 |
리노베이션 플랜 2025 (예정 ) 굴뚝 2024 (완료) 기타 2019 (완료) 난방 2016 (완료) 외관 2010 (완료) 창 1998 (완료) 외부 출입문 1998 (완료) 주각 1990 (완료) 지붕 1990 (완료) 하수도 1987 (완료) |
| 부동산 참조 번호 | 92-420-4-191 |
| 부지 면적 | 2180 m² |
| 주차 공간 수 | 3 |
| 건물 수 | 1 |
| 지형 | 완만한 경사 |
| 길 | 예 |
| 토지 소유권 | 자체 |
| 계획 상황 | Detailed plan |
| 지자체 공학 | Water, Sewer, Electricity |
서비스
| Grocery store | 1.4 km |
|---|---|
| School | 1.5 km |
| Kindergarten | 1.3 km |
| Beach | 2.2 km |
대중 교통 액세스
| Bus | 0 km |
|---|
월 수수료
| Property tax | 923.24 € / 년 (1,603,927.5 ₩) (견적) |
|---|---|
| Heating | 50 € / 월 (86,864.06 ₩) (견적) |
| 물 | 20 € / 월 (34,745.62 ₩) (견적) |
구매 비용
| Transfer tax | 3 % |
|---|---|
| Contracts | €25 (₩43,432) |
부동산 매입은 이렇게 시작됩니다.
- 간단한 양식을 작성하시면 미팅을 마련해 드리겠습니다.
- 담당자가 지체 없이 연락하여 미팅을 주선해 드립니다.
이 부동산에 대해 더 자세히 알고 싶으신가요?
문의해 주셔서 감사합니다. 즉시 연락드리겠습니다!








