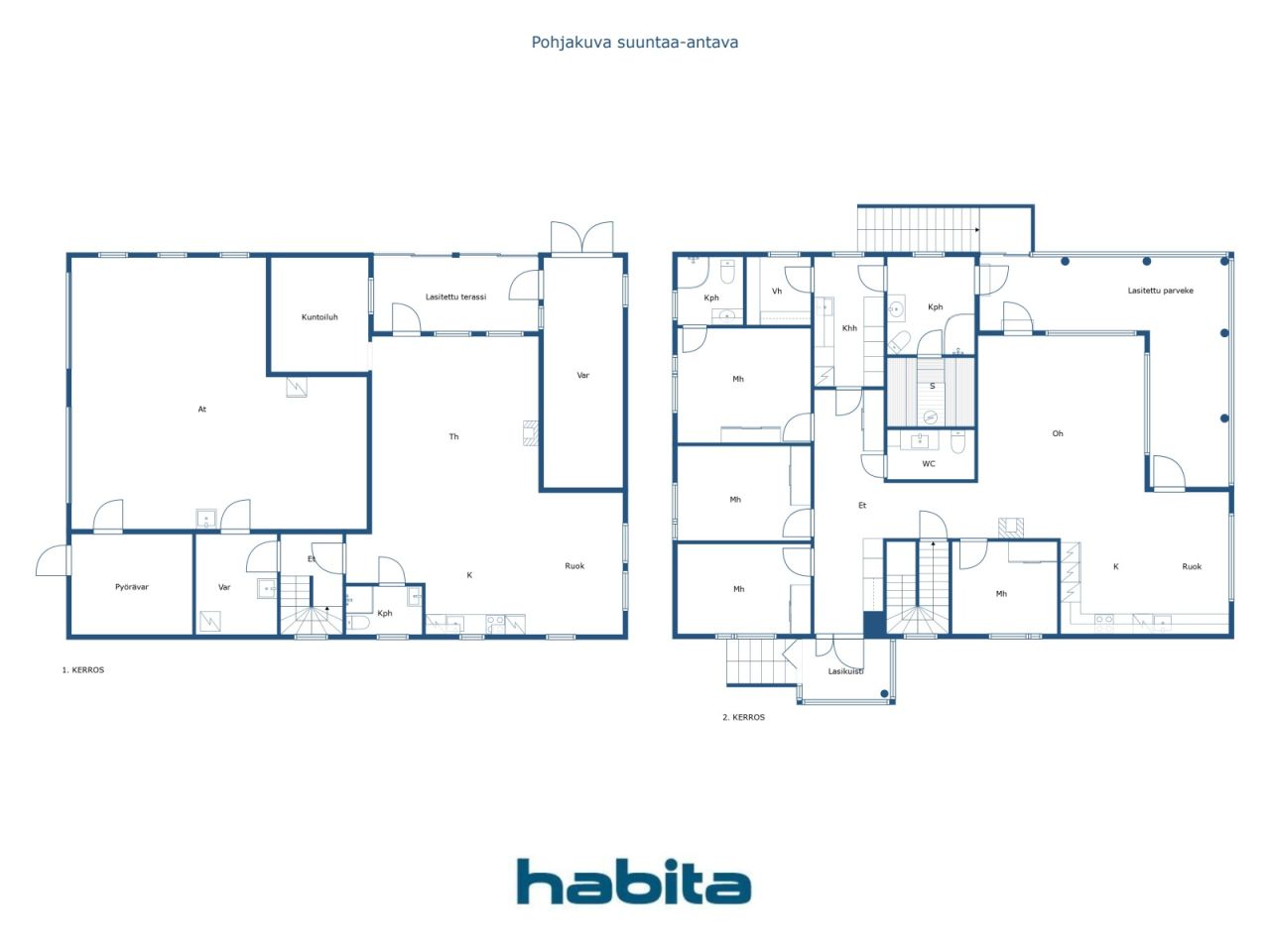단독주택, Postikuja 12
08700 Lohja, Virkkala
Stunning stone house for two generations or entrepreneurs — space, quality and everyday luxury!
Welcome to discover this exceptionally versatile and high quality stone house designed to meet the needs of a large family, entrepreneur or two generations. This home combines functional layout, elegant details and excellent storage and living areas.
Geothermal heat and solar panels guarantee low housing costs and the energy class is class A in this home.
The location is the best: all services, school, shops, kindergarten and sports facilities within walking distance.
The outdoor areas pamper the residents: a magnificent garden plot and a barbecue house with a fireplace and a wood stove - here it is nice to enjoy the dark autumn evenings even with friends.
Upstairs is a bright and spacious family apartment with four bedrooms in which the larger one has a private bathroom. In addition to the wardrobes, there is a walk-in closet.
In the utility room, the family's laundry service is done well. From the sauna you can cool off on the spacious 28 m2 glazed balcony or relax in the hot tub. The kitchen has plenty of storage and counter space and access to the glazed terrace.
In the living room you can enjoy the warp of the fireplace on autumn evenings.
Downstairs there is a space that is perfect for example as a work space for an entrepreneur.
The garage can accommodate up to three cars and the large storage room offers plenty of storage space for things like hobby equipment or seasonal items.
This home offers more — book your own introduction and be enchanted!
For more information: marita.jaatinen@habita.com or you can also reach us by phone 050 4200 755

판매 가격
€549,000 (₩911,832,148)
방
5
침실
4
욕실
3
생활 공간
159 m²기본 세부 사항
| 목록 번호 | 668694 |
|---|---|
| 판매 가격 | €549,000 (₩911,832,148) |
| 방 | 5 |
| 침실 | 4 |
| 욕실 | 3 |
| 화장실 | 1 |
| 변기가 있는 욕실 | 3 |
| 생활 공간 | 159 m² |
| 총 면적 | 360 m² |
| 기타 공간의 면적 | 201 m² |
| 측정값 확인됨 | 아니요 |
| 측정 기준 | 빌딩 계획 |
| 층 | 1 |
| 주거층 | 2 |
| 상태 | 좋음 |
| 다음에서 공실 | 2-3months from stores |
| 주차 | 안뜰 주차, 차고 |
| 특징 | 보안 시스템 , 공기열 히트 펌프, 열회수, 화로 |
| 공간 |
침실 개방형 주방 거실 욕실 화장실 굴 사우나 워크인 클로젯 다용도실 야외 보관소 바베큐 쉼터 차고 유리 테라스 유리 발코니 |
| 전망 | 마당 , 뒷마당, 앞마당 , 전용 안뜰, 정원 , 이웃 , 길 |
| 보관소 | 캐비닛 , 워크인 클로젯 , 실외 보관소 |
| 통신 | 광섬유 인터넷 , 안테나 |
| 바닥 표면 | 타일, 비닐 바닥재 |
| 벽면 | 페인트 |
| 욕실 표면 | 타일 |
| 주방기기 | 인덕션 스토브 , 냉장고 , 냉동고 , 수납장 , 키친 후드, 식기세척기 , 분리형 오븐, 전자레인지 |
| 욕실 설비 | 샤워 설비, 바닥 난방, 비데 샤워, 장식장, 싱크대 , 샤워실 벽면, 변기 시트, 거울장, 샤워 부스 |
| 다용도실 장비 | 세탁기 연결, 싱크대 |
| 검사 | 상태 진단 (2021. 2. 4.) |
| 설명 | 4 bedroom home+garage glazed balcony and terrace+barbecue house |
건물 및 부동산 세부 정보
| 공사 연도 | 2019 |
|---|---|
| 개관 | 2019 |
| 층 | 2 |
| 승강기 | 아니요 |
| 지붕 유형 | 모임 지붕 |
| 환기 | 기계적 추출물 |
| 에너지 인증서 등급 | A , 2018 |
| 난방 | 지열 난방, 난로 또는 벽난로 난방 |
| 건축 자재 | Siporex , 석재 |
| 지붕 자재 | 콘크리트 타일 |
| 파사드 재료 | 석고 |
| 레노베이션 |
기타 2024 (완료) 환기 2022 (완료) 기타 2021 (완료) |
| 부지 면적 | 1425 m² |
| 주차 공간 수 | 5 |
| 건물 수 | 2 |
| 지형 | 완만한 경사 |
| 길 | 예 |
| 토지 소유권 | 자체 |
| 계획 상황 | 상세 계획 |
| 지자체 공학 | 물 , 하수도, 전기 |
에너지 인증서 등급

서비스
| 스포츠 경기장 | 0.4 km |
|---|---|
| 식료품점 | 0.2 km |
| 유치원 | 0.2 km |
| 공원 | 0.3 km |
| 학교 | 1.2 km |
월 수수료
| 전기 | 150 € / 월 (249,134.47 ₩) (견적) |
|---|---|
| 물 | 60 € / 월 (99,653.79 ₩) (견적) |
| 재산세 | 915.08 € / 년 (1,519,853.12 ₩) |
구매 비용
| 양도세 | 3 % |
|---|---|
| 기타 비용 | €172 (₩285,674) (견적 ) |
| 기타 비용 | €150 (₩249,134) (견적 ) |
부동산 매입은 이렇게 시작됩니다.
- 간단한 양식을 작성하시면 미팅을 마련해 드리겠습니다.
- 담당자가 지체 없이 연락하여 미팅을 주선해 드립니다.
이 부동산에 대해 더 자세히 알고 싶으신가요?
문의해 주셔서 감사합니다. 즉시 연락드리겠습니다!








