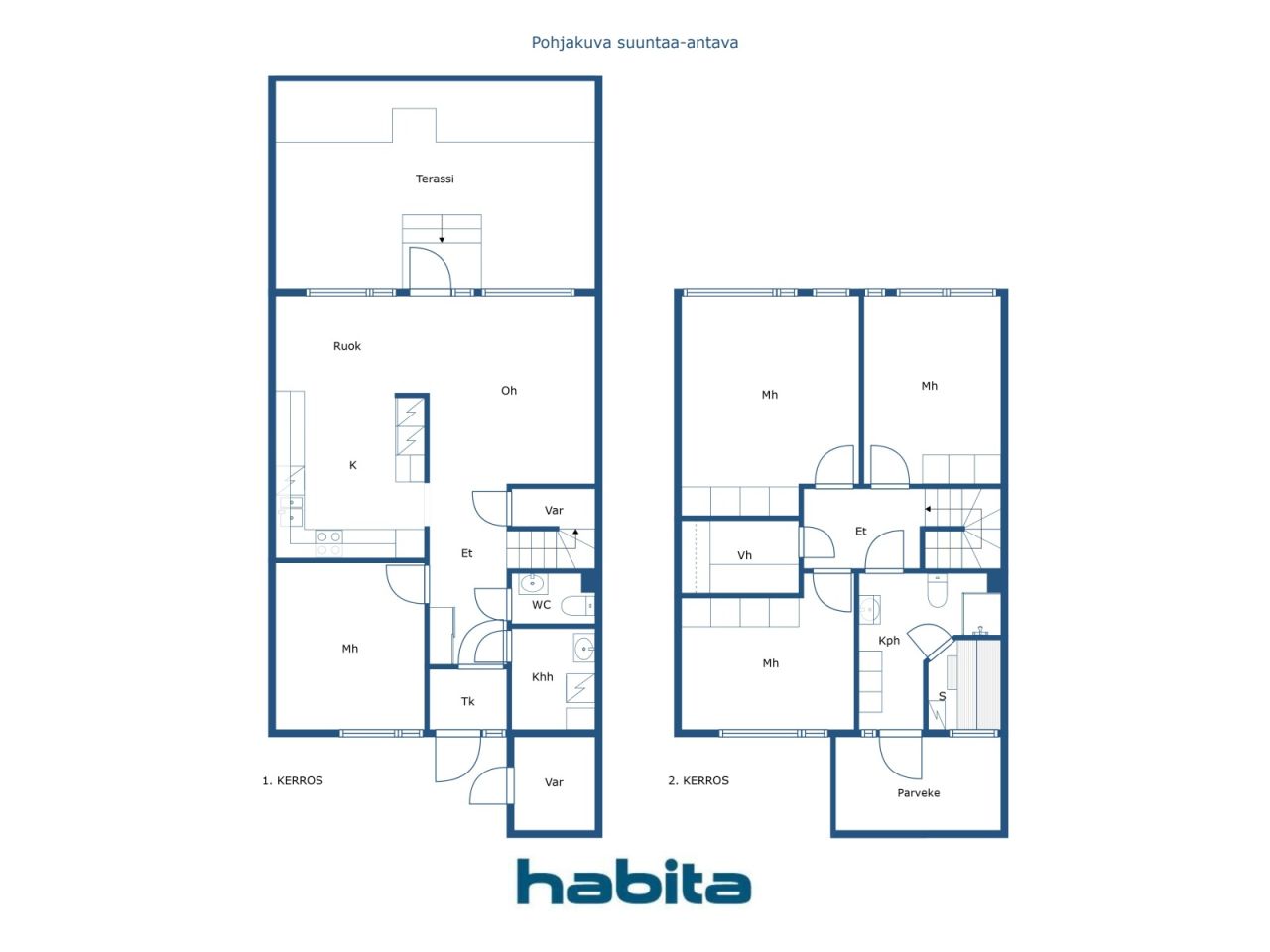Townhouse, Kaarelantie 6a
00430 Helsinki, Maununneva
Completed in 2002, this townhouse apartment provides a functional setting for even a large family. The home has four bedrooms, a bright living room, a separate kitchen, a private sauna, a balcony and a cozy courtyard area. The layout on two levels creates flexible spaces for everyday life and gives opportunities for different housing needs.
The apartment is located in a quiet and child-friendly area of Maununneva, where kindergartens, schools and a wide range of services can be found nearby. The environment close to nature and good outdoor terrain provide an excellent setting for leisure.
This home combines space, functionality and a comfortable location — perfect for a family that appreciates both practicality and a comfortable everyday environment. Contact us and arrange a screen time!

제한 없는 판매 가격
€394,000 (₩668,218,467)
방
5
침실
4
욕실
1
생활 공간
119 m²기본 세부 사항
| 목록 번호 | 668655 |
|---|---|
| 제한 없는 판매 가격 | €394,000 (₩668,218,467) |
| 판매 가격 | €389,629 (₩660,804,702) |
| 부채 분담금 | €4,371 (₩7,413,765) |
| 부채 분담금 상환 가능 | 예 |
| 방 | 5 |
| 침실 | 4 |
| 욕실 | 1 |
| 화장실 | 1 |
| 변기가 있는 욕실 | 1 |
| 생활 공간 | 119 m² |
| 측정값 확인됨 | 아니요 |
| 측정 기준 | 정관 |
| 층 | 1 |
| 주거층 | 2 |
| 상태 | Satisfactory |
| 다음에서 공실 | about 3 months from the date of the transaction or according to the contract |
| 주차 | Parking space with power outlet |
| 공간 |
Bathroom 사우나 Toilet Utility room Living room (남부 ) Kitchen (남부 ) Bedroom (북부 ) Bedroom (남부 ) Bedroom (북부 ) Bedroom (남부 ) Patio (남부 ) 발코니 (북부 ) |
| 전망 | Inner courtyard, Private courtyard, Neighbourhood |
| 보관소 | Cabinet, Walk-in closet, Closet/closets, Outdoor storage |
| 통신 | Antenna |
| 바닥 표면 | Parquet |
| 벽면 | Paint |
| 욕실 표면 | Tile |
| 주방기기 | Induction stove, Refrigerator, Freezer, Cabinetry, Kitchen hood, Dishwasher, Separate oven |
| 욕실 설비 | Shower, Underfloor heating, Bidet shower, Cabinet, Sink, Shower wall, Toilet seat, Mirrored cabinet |
| 다용도실 장비 | Washing machine connection, Sink |
| 검사 | Condition assessment (2023. 5. 3.) |
| 지분 | 8682- 9290 |
| 설명 | 5brooms, k, bathroom/wc, s, wc, balcony, yard area |
건물 및 부동산 세부 정보
| 공사 연도 | 2002 |
|---|---|
| 개관 | 2002 |
| 층 | 2 |
| 승강기 | 아니요 |
| 지붕 유형 | 박공 지붕 |
| 환기 | 기계적 추출물 환기 |
| 에너지 인증서 등급 | C , 2018 |
| 난방 | District heating, Central water heating, Radiator |
| 건축 자재 | Concrete |
| 지붕 자재 | Sheet metal |
| 레노베이션 |
기타 2025 (완료) 하수도 2025 (예정 ) 리노베이션 플랜 2025 (완료) 기타 2025 (예정 ) 주차 2025 (예정 ) 난방 2024 (완료) 엘리베이터 2023 (완료) 환기 2022 (완료) 마당 2021 (완료) 외관 2021 (완료) 주차 2016 (완료) |
| 공용 공간 | Equipment storage |
| 관리자 | Emännöintitoimisto Aamu |
| 관리자의 연락처 정보 | Susanna Kalikko, p. (09) 6150 7333 |
| 유지 보수 | Huoltoyhtiö. |
| 부지 면적 | 3706 m² |
| 주차 공간 수 | 22 |
| 건물 수 | 3 |
| 지형 | 평면 |
| 길 | 예 |
| 토지 소유권 | 임대 |
| 토지 소유자 | Helsingin kaupunki |
| 연간 임대료 | 33,411 € (56,664,586.78 ₩) |
| 임대 계약 종료 | 2060. 12. 31. |
| 계획 상황 | Detailed plan |
| 지자체 공학 | Water, Sewer, Electricity, District heating |
에너지 인증서 등급

주택 협동조합 세부 정보
| 주택 협동조합 이름 | Asunto Oy Helsingin Kaarelanpuisto |
|---|---|
| 지분 수 | 10,000 |
| 거주지 수 | 20 |
| 주거 공간의 면적 | 1801 m² |
| 연간 임대 수입 | 4,400 |
| 상환권 | 예 |
서비스
| Grocery store | 0.5 km |
|---|---|
| School |
0.1 km https://www.svk-edu.fi/ |
| Shopping center |
0.7 km https://www.kauppakeskuskaari.fi/etusivu/ |
| Health club |
0.2 km https://www.liikku.fi/kuntosali/helsinki-kaarela/ |
| Park | 0.1 km |
| Kindergarten |
0.2 km https://www.hel.fi/fi/kasvatus-ja-koulutus/paivakoti-kaarelanraitti |
대중 교통 액세스
| Bus | 0.1 km |
|---|---|
| Train | 1.3 km |
월 수수료
| 물 | 27 € / 월 (45,791.62 ₩) / 사람 |
|---|---|
| Maintenance | 785.4 € / 월 (1,332,027.37 ₩) |
| Charge for financial costs | 97.44 € / 월 (165,256.87 ₩) |
구매 비용
| Transfer tax | 1.5 % |
|---|---|
| Registration fees | €89 (₩150,943) (견적 ) |
부동산 매입은 이렇게 시작됩니다.
- 간단한 양식을 작성하시면 미팅을 마련해 드리겠습니다.
- 담당자가 지체 없이 연락하여 미팅을 주선해 드립니다.
이 부동산에 대해 더 자세히 알고 싶으신가요?
문의해 주셔서 감사합니다. 즉시 연락드리겠습니다!








