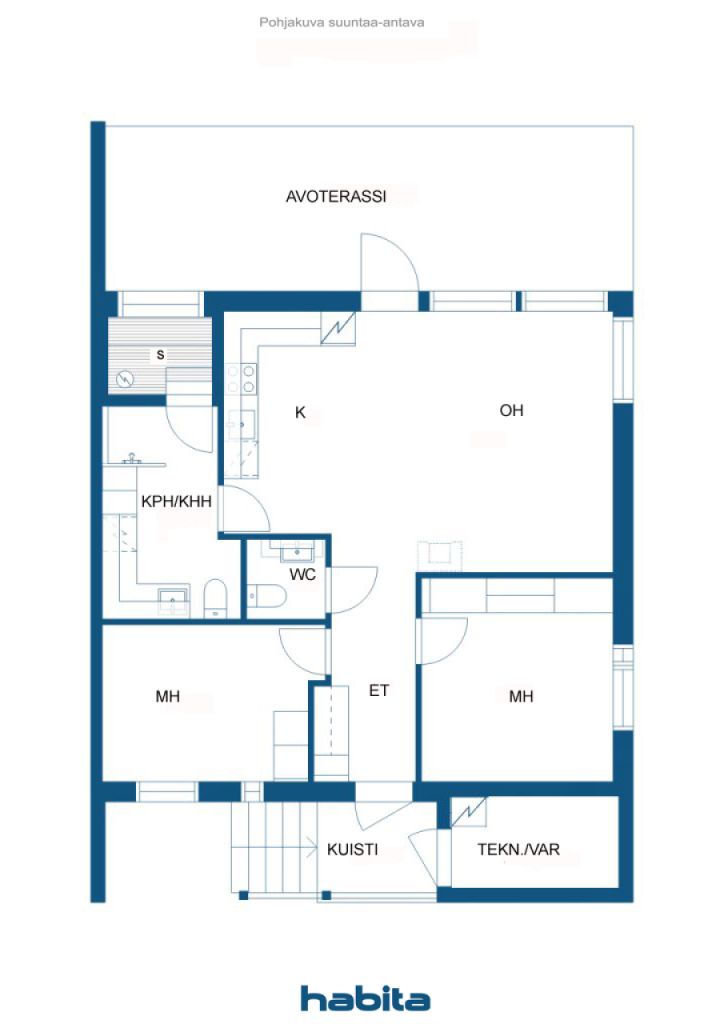Semi-detached house, Lillukkakuja 4
01350 Vantaa, Hiekkaharju
A wonderful new home awaits you in the idyllic and peaceful small house area of Hiekkaharju. This spacious semi-detached house is not ready for commissioning, so you can move quickly.
The large floor-to-floor windows in the kitchen-living room combination give two directions of air and it is also possible to install a fireplace afterwards. From the living room there is access to a terrace of approx. 30 m² with a beautiful stone wall at the back.
The good-sized bedrooms and also the entrance hall have mirrored sliding door cabinets that reach up to the ceiling.
The apartment's windowed sauna with pillar sauna is a perfect place to relax and cool off on the secluded terrace. There is no direct contact with the neighbors. The combined bathroom/utility room is made very functional with an L-shaped cabinet.
In connection with the front porch there is a warm technical space/storage room of approx. 5 m². Heating is provided by an exhaust air heat pump with comfortable water-circulating underfloor heating. Own plot with management agreement.
Hiekkaharju Sports Park, which is a short walk away, offers a wide range of recreational opportunities and great outdoor routes that attract people to move around, and good transport connections and Tikkurila's versatile services ensure a smooth everyday life.
Come to the place to be enchanted. Private introductions with flexibility. Call Sue on 050 4200 304.

판매 가격
€369,000 (₩624,513,990)
방
3
침실
2
욕실
1
생활 공간
75 m²기본 세부 사항
| 목록 번호 | 668558 |
|---|---|
| 판매 가격 | €369,000 (₩624,513,990) |
| 방 | 3 |
| 침실 | 2 |
| 욕실 | 1 |
| 화장실 | 1 |
| 변기가 있는 욕실 | 1 |
| 생활 공간 | 75 m² |
| 총 면적 | 84.8 m² |
| 기타 공간의 면적 | 5 m² |
| 측정값 확인됨 | 아니요 |
| 측정 기준 | 빌딩 계획 |
| 층 | 1 |
| 주거층 | 1 |
| 상태 | New |
| 다음에서 공실 | Estimated completion 9/2025 |
| 주차 | Parking space with power outlet |
| 공간 |
Living room Open kitchen Bedroom 사우나 Bathroom Toilet Hall Outdoor storage Terrace (남동부 ) |
| 전망 | Private courtyard, Garden, Neighbourhood, Nature |
| 보관소 | Cabinet, Outdoor storage |
| 통신 | Antenna |
| 바닥 표면 | Vinyl flooring |
| 벽면 | Paint |
| 욕실 표면 | Tile |
| 주방기기 | Induction stove, Freezer refrigerator, Cabinetry, Kitchen hood, Dishwasher, Separate oven |
| 욕실 설비 | Shower, Washing machine connection, Radiant underfloor heating, Space for washing machine, Bidet shower, Cabinet, Sink, Shower wall, Toilet seat |
| 설명 | 3h, k, s, kph, wc, var, ter |
| 추가 정보 | Observation images of the builder's previous site, completed in 2024. |
건물 및 부동산 세부 정보
| 공사 시작됨 | 2024 |
|---|---|
| 공사 연도 | 2025 |
| 개관 | 2025 |
| 층 | 1 |
| 승강기 | 아니요 |
| 지붕 유형 | 박공 지붕 |
| 환기 | 기계적 추출물 |
| 기반 | 파일링 및 콘크리트 |
| 에너지 인증서 등급 | B , 2018 |
| 난방 | Radiant underfloor heating, Exhaust air heat pump |
| 건축 자재 | Wood, Concrete |
| 지붕 자재 | Sheet metal |
| 파사드 재료 | Timber cladding |
| 부동산 참조 번호 | 92-60-3-1 |
| 부지 면적 | 1135 m² |
| 주차 공간 수 | 3 |
| 건물 수 | 1 |
| 지형 | 평면 |
| 길 | 예 |
| 토지 소유권 | 자체 |
| 계획 상황 | Detailed plan |
| 지자체 공학 | Water, Sewer, Electricity |
에너지 인증서 등급

서비스
| Grocery store | 0.8 km |
|---|---|
| School | 0.3 km |
| Golf | 1.2 km |
| Health club | 1.3 km |
| Tennis | 1.3 km |
| Kindergarten | 0.2 km |
대중 교통 액세스
| Train | 1.2 km |
|---|---|
| Bus | 0.2 km |
월 수수료
| Heating | 55 € / 월 (93,084.74 ₩) (견적) |
|---|---|
| 물 | 20 € / 월 (33,849 ₩) (견적) |
| Property tax | 400 € / 년 (676,979.94 ₩) (견적) |
구매 비용
| Transfer tax | 3 % |
|---|---|
| Other costs | €236 (₩399,418) |
부동산 매입은 이렇게 시작됩니다.
- 간단한 양식을 작성하시면 미팅을 마련해 드리겠습니다.
- 담당자가 지체 없이 연락하여 미팅을 주선해 드립니다.
이 부동산에 대해 더 자세히 알고 싶으신가요?
문의해 주셔서 감사합니다. 즉시 연락드리겠습니다!








