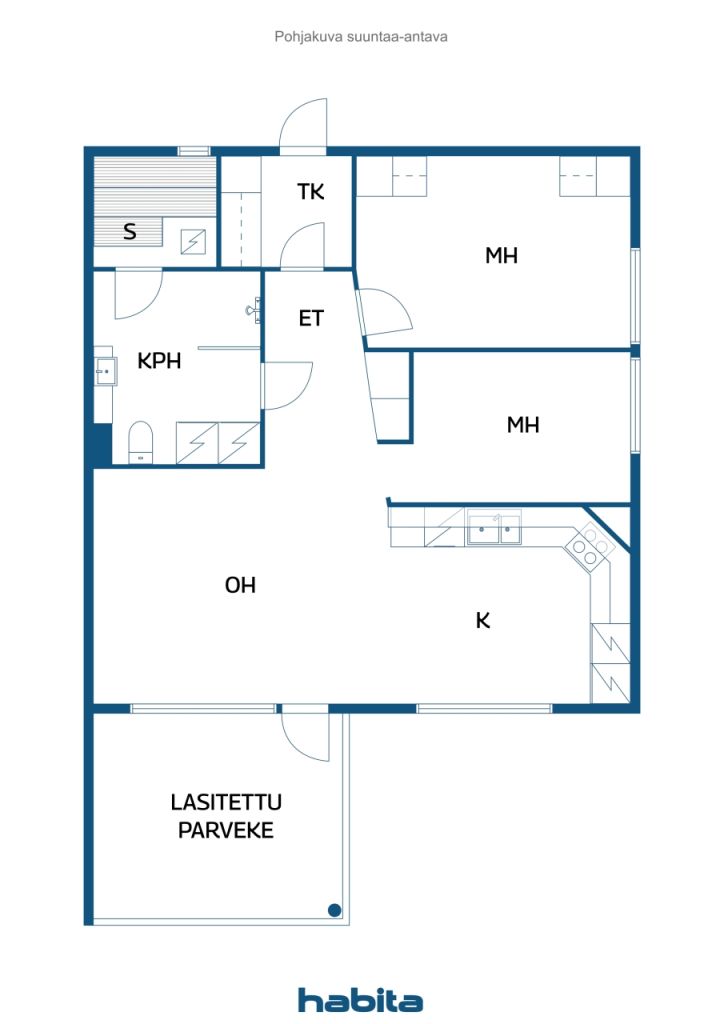Townhouse, Osmankäämintie 29
01300 Vantaa, Viertola
A nice lower floor pediment is waiting for you in the loft house built in Tikkurila Viertola in 2007.
Come to love the spacious living room-kitchen combination of the apartment. The kitchen has plenty of cupboard and work space and several windows in the living room let natural light into this functional ensemble. The squares of the home continue on the glazed terrace well into autumn and is a great place for your own post-sauna cool-down. An extension of the glazed terrace is an outdoor terrace with a nice sized courtyard area with beautiful plantings and berry bushes. The yard gives many opportunities for the green thumb.
Tikkurila's excellent transport links and services are located close by and almost from your door you can reach the beautiful jogging paths of Tikkurila Central Park. Own plot.
You can move right away from the shops.

Unencumbered selling price
€228,000 (Ksh 33,934,768)
Rooms
3
Bedrooms
2
Bathrooms
1
Living area
67 m²Basic details
| Listing number | 669458 |
|---|---|
| Unencumbered selling price | €228,000 (Ksh 33,934,768) |
| Selling price | €228,000 (Ksh 33,934,768) |
| Rooms | 3 |
| Bedrooms | 2 |
| Bathrooms | 1 |
| Bathrooms with toilet | 1 |
| Living area | 67 m² |
| Measurements verified | No |
| Measurements based on | Articles of association |
| Floor | 1 |
| Residential floors | 1 |
| Condition | Good |
| Vacancy from | Instantly free |
| Parking | Parking space with power outlet |
| Features | Air source heat pump, Heat recovery, Boiler |
| Spaces |
Living room Kitchen Bedroom Bathroom Sauna Hall Terrace (South) Glazed terrace (South) |
| Views | Yard, Garden, Neighbourhood, Nature |
| Storages | Cabinet, Outdoor storage |
| Telecommunications | Optical fibre internet, Antenna |
| Floor surfaces | Parquet |
| Wall surfaces | Wall paper, Paint |
| Bathroom surfaces | Tile |
| Kitchen equipments | Induction stove, Refrigerator, Freezer, Cabinetry, Kitchen hood, Dishwasher, Separate oven |
| Bathroom equipments | Shower, Washing machine connection, Underfloor heating, Space for washing machine, Bidet shower, Cabinet, Sink, Shower wall, Toilet seat, Water boiler, Mirrored cabinet |
| Inspections | Condition assessment (26 Jan 2021) |
| Shares | 135-201 |
| Description | 3h, k, s, kph, las.ter |
Building and property details
| Construction year | 2007 |
|---|---|
| Inauguration | 2007 |
| Floors | 1 |
| Lift | No |
| Roof type | Gable roof |
| Ventilation | Mechanical extract ventilation |
| Energy certificate class | C, 2018 |
| Heating | Electric heating, Radiator, Air-source heat pump |
| Building materials | Concrete |
| Roof materials | Concrete tile |
| Facade materials | Brickwork siding |
| Renovations |
Other 2025 (Done) Renovation plan 2025 (Done) Water pipes 2025 (Done) Facade 2024 (Done) Roof 2024 (Done) Yard 2023 (Done) Telecommunications 2023 (Done) Ventilation 2022 (Done) Water pipes 2022 (Done) Balconies 2019 (Done) Common areas 2017 (Done) |
| Common areas | Storage, Garbage shed |
| Manager | Asukasisännöinti |
| Manager's contact info | Hj Tuomo Valkonen, tuomovalkonen@hotmail.com |
| Maintenance | Omatoiminen |
| Lot area | 1277 m² |
| Number of parking spaces | 9 |
| Number of buildings | 1 |
| Terrain | Flat |
| Road | Yes |
| Land ownership | Own |
| Planning situation | Detailed plan |
| Municipality engineering | Water, Sewer, Electricity |
Energy certificate class

Housing cooperative details
| Housing cooperative name | Asunto Oy Vantaan Osmankäämintie 29 |
|---|---|
| Number of shares | 402 |
| Number of dwellings | 6 |
| Area of dwellings | 402 m² |
| Right of redemption | No |
Services
| Grocery store | 1 km |
|---|---|
| School | 0.8 km |
| Playground | 0.3 km |
| Health club | 0.9 km |
Public transportation access
| Train | 1.8 km |
|---|---|
| Bus | 0.1 km |
Monthly fees
| Maintenance | 167.5 € / month (24,930.15 KSh) |
|---|---|
| Water | 10 € / month (1,488.37 KSh) |
| Parking space | 40 € / year (5,953.47 KSh) |
Purchase costs
| Transfer tax | 1.5 % |
|---|---|
| Registration fees | €89 (Ksh 13,246) |
This is how the buying of your property starts
- Fill out the short form and we will arrange a meeting
- Our representative will contact you without delay and arrage a meeting.
Would you like to know more about this property?
Thank you for your contact request. We'll contact you promptly!








