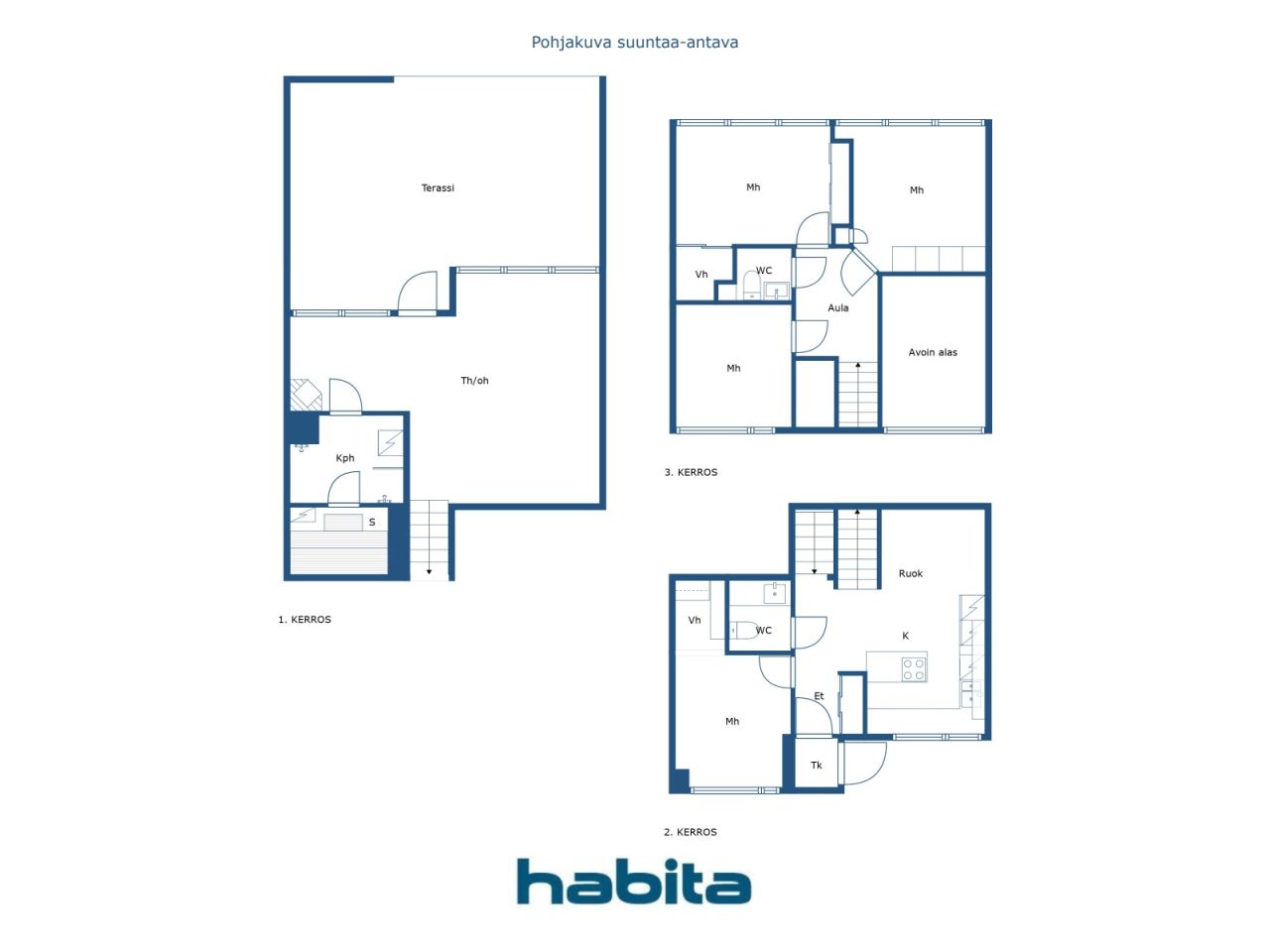Semi-detached house, Nöykkiönlaaksontie 13
02330 Espoo, Nöykkiö
Spacious semi-detached house on its own plot in the small house area of Nöykkiö — a bright and warm home with many possibilities!
Welcome to explore this three-level semi-detached home that offers space, functionality and comfort well into the future. Living on your own property guarantees peace of mind — not the worries of the rented plot, but security and the preservation of value!
The home has four bedrooms, a spacious dining area and open kitchen, and a large and bright living room with large windows flooding in with natural light. An atmospheric fireplace brings warmth and coziness to winter evenings, and the kitchen's ample landing and storage spaces serve everyday life as well as festive moments.
The sheltered, partially fenced yard is the perfect place for children to play, pet activities or to relax. The three-storey structure provides flexibility — the spaces can easily be converted into a study, hobby or family time.
The bathroom needs an update, but this is a great opportunity to make it a space that looks just right and perfectly serves everyday life. In the carport there is a shelter for one car and a yard for another.
The location makes everyday life smooth: schools, kindergartens and everyday services are all within walking distance, so life goes smoothly.
This home is more than squares -- it's a warm place that's easy to settle in and build a future. Space, brightness and security of your own plot — welcome to love!
For more information marita.jaatinen@habita.com or call me on 0504200755. Private screens manage this home flexibly.
Open house: 21 Sept 2025
16:00 – 16:45
First openhouse

Unencumbered selling price
€369,000 (Ksh 56,470,067)
Rooms
5
Bedrooms
3
Bathrooms
1
Living area
135 m²Basic details
| Listing number | 669324 |
|---|---|
| Unencumbered selling price | €369,000 (Ksh 56,470,067) |
| Selling price | €354,339 (Ksh 54,226,392) |
| Share of liabilities | €14,661 (Ksh 2,243,675) |
| Share of liabilities can be paid off | Yes |
| Rooms | 5 |
| Bedrooms | 3 |
| Bathrooms | 1 |
| Toilets | 2 |
| Bathrooms without toilet | 1 |
| Living area | 135 m² |
| Measurements verified | No |
| Measurements based on | Articles of association |
| Floor | 1 |
| Residential floors | 3 |
| Condition | Satisfactory |
| Vacancy from | 1 month from stores, negotiable |
| Parking | Courtyard parking, Carport |
| Features | Fireplace |
| Spaces |
Bedroom Terrace Toilet Open kitchen Living room Fireplace room Sauna Bathroom |
| Views | Yard, Backyard, Front yard, Inner courtyard, Private courtyard, Neighbourhood, Street, Nature |
| Storages | Cabinet, Walk-in closet, Outdoor storage |
| Telecommunications | Antenna |
| Floor surfaces | Parquet, Tile, Cork |
| Wall surfaces | Paint |
| Bathroom surfaces | Tile |
| Kitchen equipments | Induction stove, Refrigerator, Freezer, Cabinetry, Kitchen hood, Dishwasher |
| Bathroom equipments | Shower, Washing machine connection, Space for washing machine |
| Inspections |
Moisture measurement
(25 Aug 2025) Condition assessment (6 Jun 2024) Condition assessment (26 Nov 2019) |
| Asbestos survey | The building was built before 1994 and an asbestos survey has not been performed. |
| Shares | 61-72 |
| Description | 4BR, open-dining area, oh, 2 toilets, kph, s |
Building and property details
| Construction year | 1972 |
|---|---|
| Inauguration | 1972 |
| Floors | 3 |
| Lift | No |
| Roof type | Hip roof |
| Ventilation | Natural ventilation |
| Energy certificate class | E, 2018 |
| Heating | Electric heating |
| Building materials | Wood, Concrete, Siporex |
| Roof materials | Bitumen-felt |
| Facade materials | Wood |
| Renovations |
Renovation plan 2025 (Done) Roof 2024 (Done) Ventilation 2021 (Done) Water pipes 2019 (Done) Other 2018 (Done) Facade 2017 (Done) Underdrain 2009 (Done) |
| Property reference number | 49-409-6-43 |
| Manager | A-Isännöinti Oy |
| Manager's contact info | Ilari Koskinen/ 044 567 5480 |
| Maintenance | Omatoiminen |
| Lot area | 4430 m² |
| Number of parking spaces | 12 |
| Number of buildings | 3 |
| Terrain | Flat |
| Road | Yes |
| Land ownership | Own |
| Planning situation | Detailed plan |
| Municipality engineering | Water, Sewer, Electricity |
Energy certificate class

Housing cooperative details
| Housing cooperative name | Asunto Oy Kakararinne |
|---|---|
| Year of foundation | 1972 |
| Number of dwellings | 6 |
| Area of dwellings | 810 m² |
| Right of redemption | No |
Services
| Grocery store | 0.1 km |
|---|---|
| School | 0.3 km |
| Kindergarten | 0.3 km |
Monthly fees
| Maintenance | 350 € / month (53,562.39 KSh) |
|---|---|
| Repair charge | 85 € / month (13,008.01 KSh) |
| Charge for financial costs | 96.34 € / month (14,743.43 KSh) |
| Water | 16 € / month (2,448.57 KSh) |
| Electricity | 117 € / month (17,905.14 KSh) (estimate) |
Purchase costs
| Transfer tax | 1.5 % |
|---|---|
| Registration fees | €89 (Ksh 13,620) |
This is how the buying of your property starts
- Fill out the short form and we will arrange a meeting
- Our representative will contact you without delay and arrage a meeting.
Would you like to know more about this property?
Thank you for your contact request. We'll contact you promptly!








