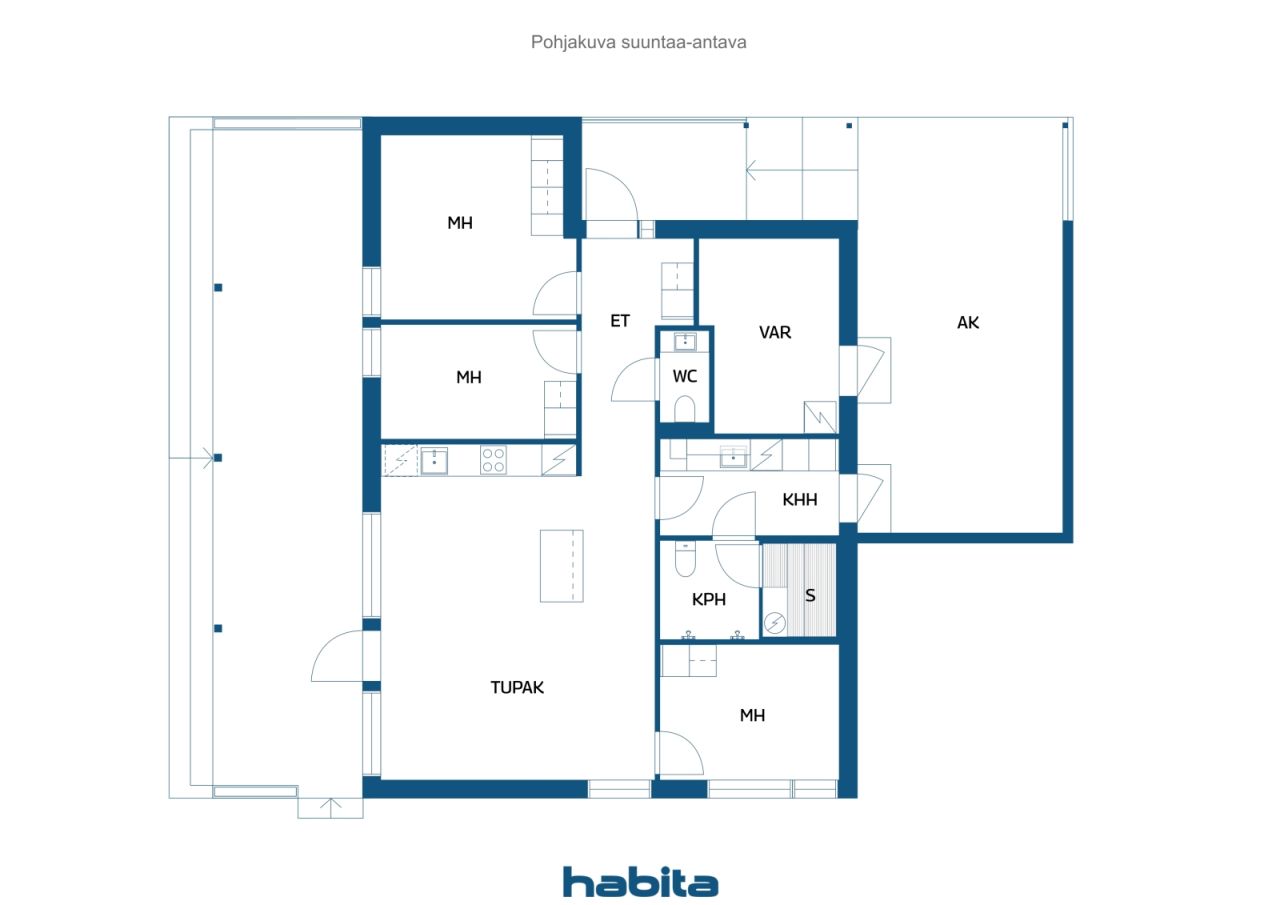Detached house, Rantarinne 1
90240 Oulu, Maikkula
Welcome to visit this magnificent, architect-designed detached house in the prestigious Patamäki area. This modern, high-quality home combines elegant design with everyday functionality, providing its residents with a high level of comfort and coziness.
The heart of the home is the high quality Puustelli kitchen, equipped with high quality appliances that make cooking enjoyable and hassle-free. The spacious and bright living space blends seamlessly with the outdoor spaces, allowing you to enjoy large covered terraces in any weather.
To the luxury of everyday life, add a modern bathroom and sauna area, where you can relax and recover after a busy day. Arkieteinen offers practical additional storage space, and the warm storage room located next to the residential building is an excellent space for hobby equipment and accessories.
The home is energy efficient thanks to geothermal heat and water-circulating underfloor heating, which keeps living expenses affordable. For summer heat comfort is provided by a cooling air heat pump. There is a canopy and yard space for cars, so parking is effortless.
This stylish and new home offers plenty of space and outdoor opportunities in the bosom of nature. Ideal for families or appreciative residents seeking high quality, functionality and beautiful environments. Welcome to make this wonderful home your dream place!

Unencumbered selling price
€289,000 (Ksh 43,974,926)
Rooms
4
Bedrooms
3
Bathrooms
1
Living area
82 m²Basic details
| Listing number | 668479 |
|---|---|
| Unencumbered selling price | €289,000 (Ksh 43,974,926) |
| Selling price | €289,000 (Ksh 43,974,926) |
| Rooms | 4 |
| Bedrooms | 3 |
| Bathrooms | 1 |
| Toilets | 1 |
| Bathrooms with toilet | 1 |
| Living area | 82 m² |
| Total area | 91 m² |
| Area of other spaces | 9 m² |
| Measurements verified | No |
| Measurements based on | Articles of association |
| Floor | 1 |
| Residential floors | 1 |
| Condition | Good |
| Vacancy from | According to SOP.1-2 of the shops |
| Parking | Courtyard parking, Carport |
| Features | Air source heat pump, Heat recovery |
| Spaces |
Bedroom
Kitchen-livingroom Living room Hall Toilet Bathroom Terrace Sauna Utility room Outdoor storage |
| Views | Yard, Backyard, Private courtyard, Neighbourhood, Street |
| Storages | Cabinet, Outdoor storage |
| Telecommunications | Cable TV, Cable internet |
| Floor surfaces | Laminate, Tile |
| Wall surfaces | Paint |
| Bathroom surfaces | Tile |
| Kitchen equipments | Induction stove, Freezer refrigerator, Cabinetry, Kitchen hood, Dishwasher, Separate oven, Microwave |
| Bathroom equipments | Shower, Radiant underfloor heating, Toilet seat |
| Utility room equipments | Washing machine connection, Sink |
| Shares | 287-377 |
| Description | Et 4h, k, kph, khh, s, toilet+warm storage |
Building and property details
| Construction year | 2023 |
|---|---|
| Inauguration | 2023 |
| Floors | 1 |
| Lift | No |
| Roof type | Gable roof |
| Ventilation | Mechanical ventilation |
| Foundation | Concrete |
| Energy certificate class | B, 2018 |
| Heating | Geothermal heating, Radiant underfloor heating |
| Building materials | Wood |
| Roof materials | Bitumen-felt |
| Facade materials | Timber cladding |
| Property reference number | 564-24-154-14 |
| Manager | Kirjanpito: OIT Isännöinti Oy |
| Maintenance | Lumenauraus ulkoistettu, muuten omatoiminen |
| Number of parking spaces | 8 |
| Number of buildings | 4 |
| Terrain | Flat |
| Road | Yes |
| Land ownership | Rental |
| Rental contract ends | 7 Sept 2062 |
| Planning situation | Detailed plan |
| Municipality engineering | Water, Sewer, Electricity |
Energy certificate class

Housing cooperative details
| Housing cooperative name | As Oy Oulun Rantarinne 1 |
|---|---|
| Year of foundation | 2022 |
| Number of shares | 468 |
| Number of dwellings | 4 |
| Area of dwellings | 468 m² |
| Right of redemption | No |
Monthly fees
| Maintenance | 316.68 € / month (48,186.78 KSh) |
|---|---|
| Electricity | 50 € / month (7,608.12 KSh) |
Purchase costs
| Transfer tax | 1.5 % |
|---|---|
| Registration fees | €89 (Ksh 13,542) |
This is how the buying of your property starts
- Fill out the short form and we will arrange a meeting
- Our representative will contact you without delay and arrage a meeting.
Would you like to know more about this property?
Thank you for your contact request. We'll contact you promptly!










