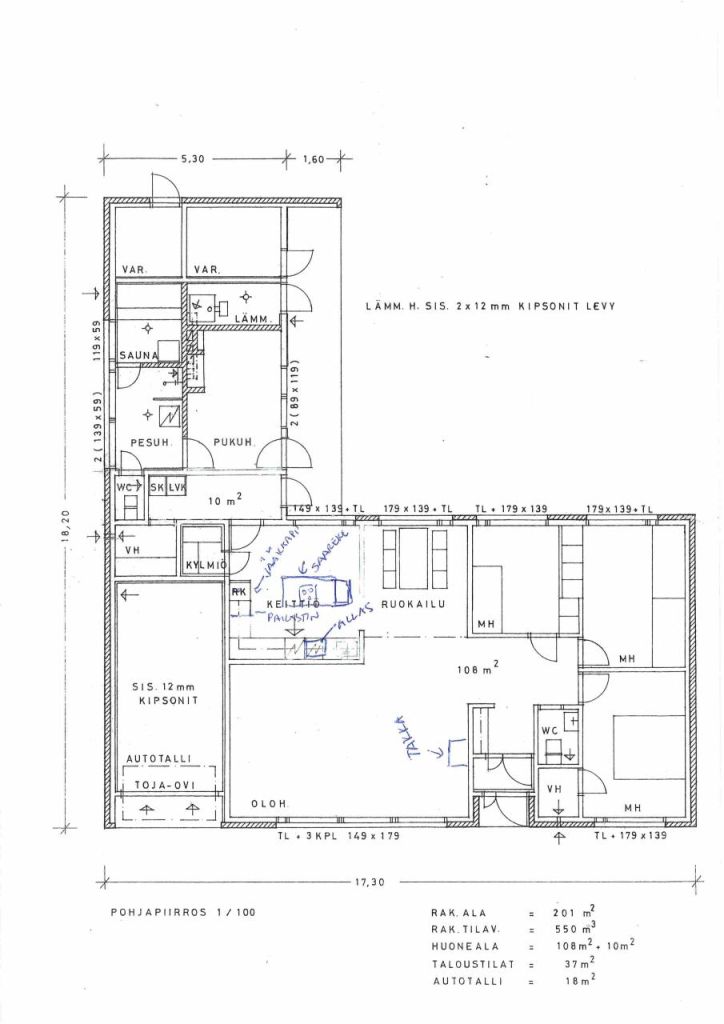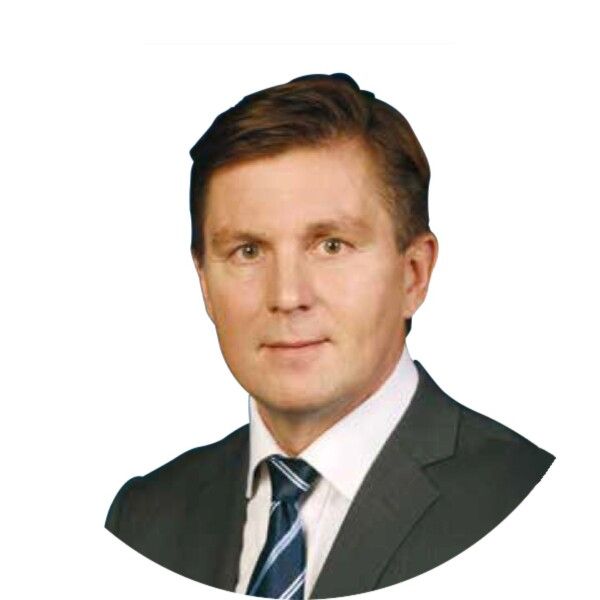一戸建て住宅, Mahlasaarentie 1
94400 Keminmaa
Welcome to visit this spacious and cozy detached house in the center of Keminmaa in an excellent location! Built in 1974, the home has undergone a quality and careful renovation, providing the new owner with both functional solutions and a contemporary look.
The home has exceptionally affordable housing costs. Heating is provided by a storage Tulikivi fireplace and two air heat pumps, which bring both efficiency and living comfort all year round.
Spacious and bright living rooms create an ideal setting for families with children and couples who value space. The location in the centre of Keminmaa offers all everyday services within walking distance — schools, shops and leisure facilities can be found nearby.
Come be enchanted — here is a warm and cost-effective home that offers quality and ease for years to come!

販売価格
€119,000 (¥21,934,826)
部屋
4
寝室
3
バスルーム
1
居住エリア
118 m²基本詳細
| 掲載番号 | 671021 |
|---|---|
| 販売価格 | €119,000 (¥21,934,826) |
| 部屋 | 4 |
| 寝室 | 3 |
| バスルーム | 1 |
| トイレ | 2 |
| 居住エリア | 118 m² |
| 総面積 | 201 m² |
| 他のスペースの面積 | 83 m² |
| 測定確認済み | いいえ |
| に基づく測定 | 定款 |
| フロア | 1 |
| 住宅階 | 1 |
| 状態 | 良い |
| 空き予定 | 契約によると |
| 駐車場 | 中庭駐車場, ガレージ |
| 地上階にある | はい |
| 障害者向け | はい |
| 特徴 | 空気熱ヒートポンプ, 暖炉 |
| スペース |
サウナ
(北) キッチン (北) リビングルーム |
| 景色 | 前庭, 中庭, プライベートの中庭, 近隣, 通り, 地方 |
| 収納 | キャビネット, ウォークインクローゼット, クローゼット, 屋外収納 |
| 電気通信 | 光ファイバーインターネット |
| 床面 | ラミネート, ビニール床材 |
| 壁面 | 壁紙, ペンキ |
| 浴室の表面 | タイル |
| 台所用品 | IHコンロ, 冷蔵庫, 冷凍庫, 台所フード, 食器洗浄機, セパレートオーブン, 電子レンジ |
| バスルーム設備 | シャワー, 床暖房, 洗濯機置き場 |
| ユーティリティルーム設備 | 洗濯機の接続 |
| 検査 | 状態評価 (2025/12/09) |
| アスベスト調査 | この建物は1994年より前に建てられており、アスベスト調査は実施されていません。 |
| 記述 | Spacious renovated detached house in the centre of Keminmaa |
建物と物件の詳細
| 建築年度 | 1972 |
|---|---|
| 落成式 | 1972 |
| 床 | 1 |
| リフト | いいえ |
| 屋根の種類 | 平屋根 |
| 空調 | 自然換気 |
| 基盤 | コンクリート |
| エネルギー証書のクラス | エネルギー証書は法律で義務付けられていません |
| 暖房 | 電気暖房, 暖炉または暖炉の暖房, ラジエーター, 空気熱源ヒートポンプ |
| 建築材料 | レンガ |
| 屋根の材料 | フェルト |
| ファサード素材 | レンガ造りのサイディング |
| 改築 |
共通エリア 2022 (終了) 共通エリア 2021 (終了) 下水 2021 (終了) 共通エリア 2019 (終了) 空調 2019 (終了) |
| 共通エリア | 機材保管室, 収納, ガレージ |
| 物件参照番号 | 241-404-54-1 |
| 年間の固定資産税 |
230 €
42,395.04 ¥ |
| 区画地域 | 1178 m² |
| 駐車スペース数 | 2 |
| 建物数 | 1 |
| 地帯 | 平地 |
| 道路 | はい |
| 土地所有権 | 所有 |
| 計画状況 | 詳細計画 |
| 自治体のエンジニアリング | 水道, 下水, 電気 |
月額料金
| 電気 | 0 € / 年 (0 ¥) |
|---|
購入費用
| 譲渡税 | 3 % |
|---|---|
| その他の費用 | €172 (¥31,704) |
| その他の費用 | €138 (¥25,437) |
これが物件の購入の始まりです。
- 簡単なフォームに記入していただければ、ミーティングの手配をさせていただきます。
- 担当者が直ちにお客様に連絡し、ミーティングの手配をさせていただきます。
この物件についてもっと知りたいですか?
お問い合わせ依頼をいただき、ありがとうございます。すぐにご連絡差し上げます。









