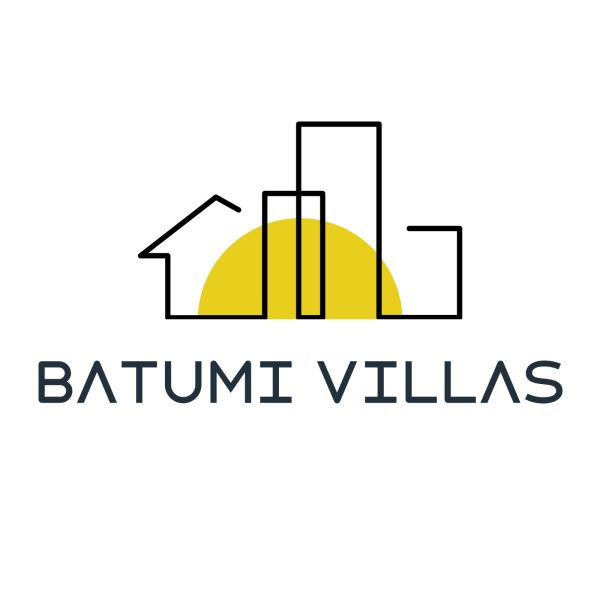別荘, Ivane Meskhi street N11
6000 Batumi
地中海建築とスカンジナビアのインテリアデザインを組み合わせた新しい住宅プロジェクト、コンフォートハウスで、バトゥミでの高級な生活を体験してください。Ivane Meskhi通りに位置するこの複合施設には、2〜4ベッドルームのデュプレックスとトリプレックス(111〜168 m²)があり、それぞれにプライベートガーデンがあり、ブラックフレーム、ホワイトフレーム、改装済み、または家具付きの状態で利用できます。
アメニティ:プール、フィットネスセンター、シンク
EMA、カフェ、子供の遊び場、バスケットボールコート、自転車駐車場、EV充電ステーション、ガゼボ、24時間年中無休のセキュリティ、専門的な複合施設管理。
限定オファー:柔軟な支払いプラン(25% 割引+最長24か月、利息0%)、住宅保険、建設・設備の全額保証。
完成予定:2027年6月。
詳細:バトゥミヴィラズ.com | https://www.batumivillas.com/en/virtual-tours | https://www.batumivillas.com/en/price-list

販売価格
$116,550 (¥18,273,296)
部屋
3
寝室
2
バスルーム
2
居住エリア
111 m²基本詳細
| 掲載番号 | 670917 |
|---|---|
| 新築 | はい (Under construction) |
| 販売価格 | $116,550 (¥18,273,296) |
| 部屋 | 3 |
| 寝室 | 2 |
| バスルーム | 2 |
| 居住エリア | 111 m² |
| 総面積 | 149 m² |
| 他のスペースの面積 | 38 m² |
| 居住スペースの説明 | The simplicity and peaceful atmosphere of the Scandinavian style. 52 m² 1st floor with entrance, living room , kitchen, toilet and stairs. 59 m² 2nd floor with 2 bedrooms, bathroom, hall, stairs and 2 balconies. Garden - 38 m² |
| その他スペースの説明 | Bigger Gardens - Comfort houses project that will let your children move freely across verdant gardens. a way of living without the cramming that occurs between buildings in urban areas. It's also possible to be at peace in nature without being isolated from the city. Garden area: 38 m² |
| エリアの説明 | A privileged life equipped with SOCIAL FACILITIES. The social facilities of Comfort Houses include a gym, swimming pool, cafe, mini cinema, playground, bicycle parking, mini basketball, gazebo, EV charging, 24/7 security, and complex management. |
| 測定確認済み | いいえ |
| に基づく測定 | 建築計画 |
| フロア | 2 |
| 住宅階 | 1 |
| 状態 | New |
| 駐車場 | Parking space, Parking space with power outlet, Street parking, Electric car charging point |
| 地上階にある | はい |
| 介護付き住宅 | はい |
| 特徴 | 家具付き, Air-conditioning, Security system, Double glazzed windows |
| 景色 | Backyard, Front yard, Neighbourhood, Mountains, Swimming pool |
| 収納 | Wardrobe, Walk-in closet, Closet/closets, Attic storage, Attic |
| 電気通信 | TV, Internet, Optical fibre internet |
| 床面 | Parquet, Laminate, Tile, Ceramic tile, Wood |
| 壁面 | Ceramic tile, Tile, Paint |
| 浴室の表面 | Tile, Ceramic tile |
| 台所用品 | Gas stove, Oven, Refrigerator, Cabinetry, Kitchen hood, Dishwasher, Washing machine |
| バスルーム設備 | Shower, Bathtub, Washing machine, Underfloor heating, Cabinet, Sink, Shower wall, Toilet seat, Mirror |
| 記述 | コンフォートハウス — バトゥミの中心部にある地中海デザイン、スカンジナビア風のインテリア、モダンな設備。 |
| 追加情報 | 投資の可能性を秘めた生活のために家を購入しましょう。• 買い戻し保証:再販オプションが保証された安全な投資 • |
| リンク |
建物と物件の詳細
| 建築が開始しました | 2024 |
|---|---|
| 建築年度 | 2027 |
| 落成式 | 2027 |
| 床 | 2 |
| リフト | いいえ |
| 屋根の種類 | 切妻屋根 |
| 基盤 | コンクリート |
| エネルギー証書のクラス | エネルギー証書は、法律で義務付けられていません。 |
| 暖房 | Underfloor heating |
| 建築材料 | Brick, Concrete |
| 屋根の材料 | Sheet metal |
| ファサード素材 | Plaster, Concrete element, Stone |
| 共通エリア | Bicycle storage, Club house, Gym, Swimming pool, Parking hall, Restaurant |
| 区画地域 | 5052 m² |
| 駐車スペース数 | 34 |
| 建物数 | 30 |
| 地帯 | 平地 |
| 道路 | はい |
| 土地所有権 | 所有 |
| 計画状況 | General plan |
| 自治体のエンジニアリング | Water, Sewer, Electricity, Gas |
サービス
| Shopping center | 4 km |
|---|---|
| Grocery store | 0.2 km |
| School | 2 km |
| Kindergarten | 1 km |
| Playground | 0.1 km |
| Health center | 0.1 km |
| Hospital | 2 km |
| Horseback riding | 1 km |
| Marina | 0.1 km |
| Beach | 3 km |
| Gym | 0.1 km |
公共交通機関アクセス
| Bus | 0.1 km |
|---|---|
| Airport | 1.5 km |
月額料金
| Maintenance | 166.5 $ / 月 (26,104.71 ¥) |
|---|
購入費用
| Registration fees | $200 (¥31,357) (見積もる) |
|---|
これが物件の購入の始まりです。
- 簡単なフォームに記入していただければ、ミーティングの手配をさせていただきます。
- 担当者が直ちにお客様に連絡し、ミーティングの手配をさせていただきます。
この物件についてもっと知りたいですか?
お問い合わせ依頼をいただき、ありがとうございます。すぐにご連絡差し上げます。










