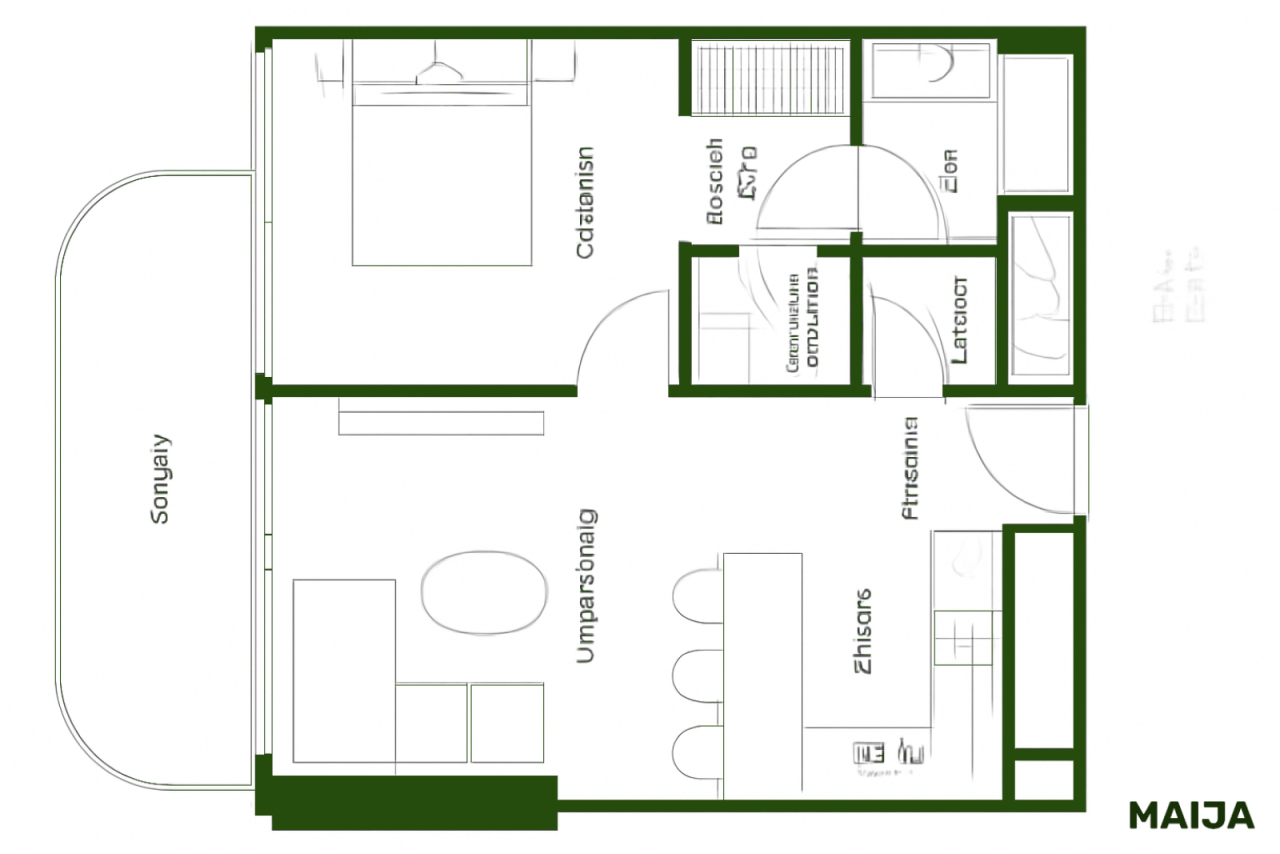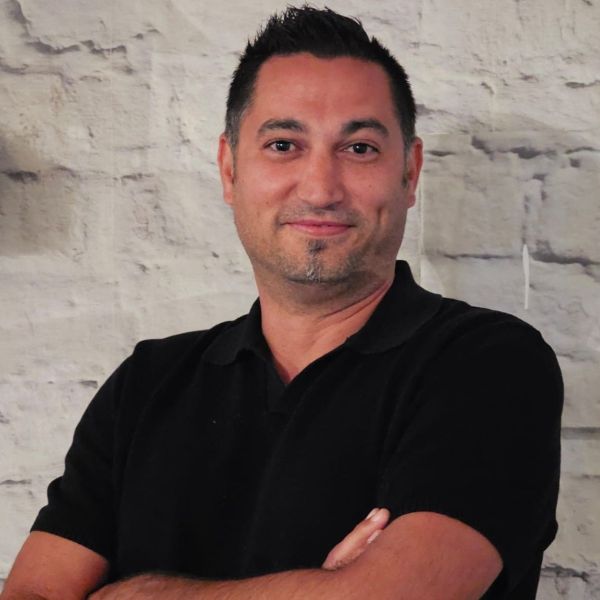コンドミニアム, Dubai, Dubai
Meydan
ドバイの有名なメイダン地区で贅沢な生活の縮図を体験してください。この見事な新築住宅は、モダンなガラスの外観、高い天井、開放的な間取りが特徴で、モダンな生活に最適です。高品質の仕上げ、設備の整ったキッチン、スマートホームテクノロジーにより、細部まで慎重に考え抜かれています。プライベートバルコニーから、ラグーン、プール、またはスカイラインの息をのむような景色をお楽しみください。この住宅団地はドバイの中心部に位置し、サウナ、クラブルーム、ジム、屋上テラスなど、さまざまな設備が整っています。ショッピング、学校、レストランから歩いてすぐの場所にあるこのホテルは、快適さと豪華さを完璧に兼ね備えています。
単位とサイズ:
1ベッドルーム ~ 74 m²
42万ユーロから
2ベッドルーム ~ 115平方メートル
650.00ユーロから開始します
3ベッドルーム ~ 195
980,000ユーロから

販売価格
€420,000 (¥77,460,410)
部屋
2
寝室
1
バスルーム
1
居住エリア
68 m²基本詳細
| 掲載番号 | 670911 |
|---|---|
| 新築 | はい (建設中) |
| 販売価格 | €420,000 (¥77,460,410) |
| 不動産許可番号 | 0000 |
| 部屋 | 2 |
| 寝室 | 1 |
| バスルーム | 1 |
| トイレ付きバスルーム | 1 |
| 居住エリア | 68 m² |
| 総面積 | 74 m² |
| 他のスペースの面積 | 6 m² |
| 居住スペースの説明 | Architecture & Design: Contemporary glass façade. High ceilings. Open-plan layouts. Premium finishes (porcelain tiles, stone accents, wood elements). Fully equipped kitchens (depending on unit). Smart home technology. Private terraces (from specific units). Lagoon, pool, or skyline views. |
| その他スペースの説明 | Amenities & Facilities Outdoor: Infinity pool overlooking the lagoon. Family pool and children’s pool. Outdoor lounge areas. BBQ stations. Jogging & cycling track around the lagoon. Outdoor yoga & meditation garden. Indoor: High-end gym. Sauna & Steam. Co-working spaces. Premium lobby with 24/7 concierge. Indoor children’s play area. Private cinema. Gaming zones. Multi-purpose room. Study rooms. Smart parcel delivery zone. Community: Large lagoon beach. Retail on the ground floor. Cafés, supermarkets, medical facilities. Green belt & landscaped park. 24/7 security, camera systems. Parking garage for residents + visitor parking. |
| エリアの説明 | Distances (Driving Time): 10 Min – Meydan Racecourse / Meydan Hotel 12–15 Min – Downtown Dubai, Burj Khalifa, Dubai Mall 18 Min – Dubai International Airport (DXB) 15 Min – Business Bay 20 Min – Dubai Marina 5 Min – Meydan One Mall (under construction) 3 Min – Ras Al Khor Wetlands Direct access to Al Ain Road & Ras Al Khor Road. |
| 測定確認済み | いいえ |
| に基づく測定 | 建築計画 |
| フロア | 1 |
| 住宅階 | 20 |
| 状態 | 新しい |
| 駐車場 | 駐車スペース |
| 地上階にある | はい |
| 障害者向け | はい |
| 特徴 | 家具付き, 冷房, セキュリティシステム, 二重ガラス窓, ボイラー |
| スペース |
寝室
(北) キッチン-リビングルーム (北) バルコニー (北) |
| 景色 | 近隣, 通り, 地方, 市, 湖, スイミングプール |
| 収納 | 洋服だんす |
| 床面 | タイル, セラミックタイル |
| 壁面 | コンクリート, ペンキ |
| 浴室の表面 | タイル |
| 台所用品 | ガスコンロ, オーブン, 冷蔵庫, 冷凍冷蔵庫, 台所フード, 食器洗浄機, セパレートオーブン, 電子レンジ, 洗濯機 |
| バスルーム設備 | シャワー, 洗濯機, シャワーの壁, 便座, 湯沸かし器, 鏡, シャワー室 |
建物と物件の詳細
| 建築が開始しました | 2025 |
|---|---|
| 建築年度 | 2028 |
| 落成式 | 2026 |
| 床 | 18 |
| リフト | はい |
| 屋根の種類 | 平屋根 |
| 空調 | 自然換気 |
| 基盤 | コンクリート |
| エネルギー証書のクラス | A |
| 建築材料 | レンガ, コンクリート |
| 屋根の材料 | コンクリートタイル |
| ファサード素材 | コンクリートの要素, 石, ガラス |
| 共通エリア | サウナ, クラブルーム, クラブハウス, ロビー, ジム, 水泳プール, 駐車場, レストラン, 屋上テラス |
| 地帯 | 平地 |
| 道路 | はい |
| 土地所有権 | 所有 |
| 計画状況 | 詳細計画 |
| 自治体のエンジニアリング | 水道, 下水, 電気, ガス |
サービス
| ショッピングセンター | 0.1 km |
|---|---|
| 食料品店 | 0.1 km |
| 学校 | 0.2 km |
| 大学 | 5 km |
| 幼稚園 | 0.2 km |
| 医療センター | 0.1 km |
| 病院 | 2 km |
| レストラン | 0.1 km |
| ゴルフ | 3 km |
| ビーチ | 15 km |
| 市内中心部 | 1 km |
| マリーナ | 5 km |
公共交通機関アクセス
| 地下鉄 | 0.3 km |
|---|---|
| 空港 | 18 km |
月額料金
| メンテナンス | 300 € / 月 (55,328.86 ¥) (見積り) |
|---|
購入費用
| 登録料 | €1,200 (¥221,315) (見積もる) |
|---|---|
| その他の費用 | 4 % |
これが物件の購入の始まりです。
- 簡単なフォームに記入していただければ、ミーティングの手配をさせていただきます。
- 担当者が直ちにお客様に連絡し、ミーティングの手配をさせていただきます。
この物件についてもっと知りたいですか?
お問い合わせ依頼をいただき、ありがとうございます。すぐにご連絡差し上げます。








