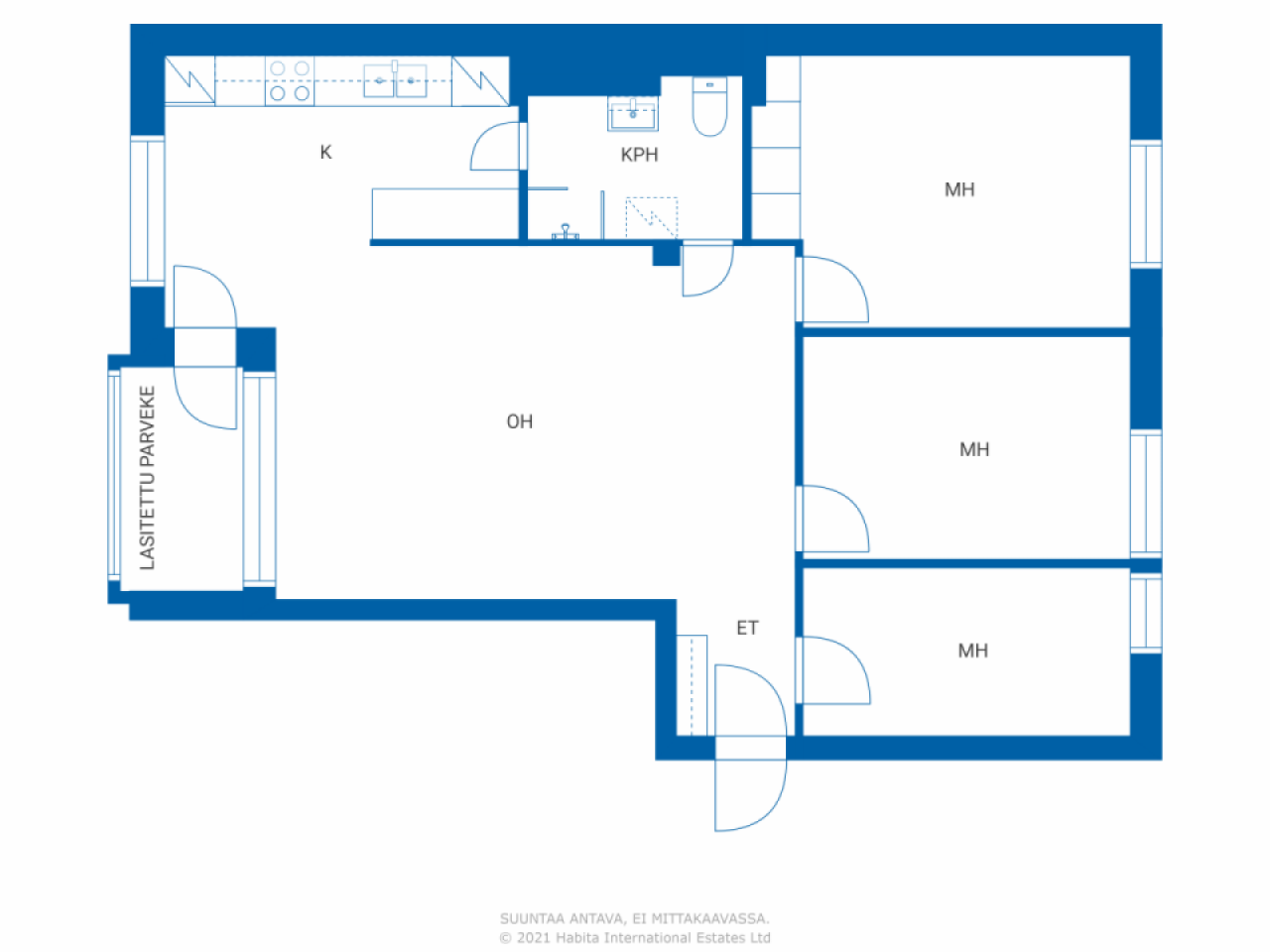コンドミニアム, Vanhaistentie 8
00420 Helsinki, Kannelmäki
詳細については、この物件の営業担当者にお問い合わせください。

未使用の販売価格
€223,000 (¥41,127,789)
部屋
4
寝室
3
バスルーム
1
居住エリア
76.8 m²基本詳細
| 掲載番号 | 670782 |
|---|---|
| 未使用の販売価格 | €223,000 (¥41,127,789) |
| 販売価格 | €182,232 (¥33,608,919) |
| 負債が占める割合 | €40,768 (¥7,518,870) |
| 負債の返済が可能な割合 | はい |
| 部屋 | 4 |
| 寝室 | 3 |
| バスルーム | 1 |
| トイレ付きバスルーム | 1 |
| 居住エリア | 76.8 m² |
| 測定確認済み | いいえ |
| に基づく測定 | 定款 |
| フロア | 3 |
| 住宅階 | 1 |
| 状態 | 良い |
| 空き予定 | 契約によると |
| 駐車場 | 中庭駐車場, 路上駐車場 |
| スペース |
バルコニー
寝室 キッチン リビングルーム バスルーム |
| 景色 | 庭 |
| 収納 | キャビネット, 地下収納ベース |
| 電気通信 | ケーブルテレビ, ケーブルインターネット |
| 床面 | ビニール床材 |
| 壁面 | ペンキ |
| 浴室の表面 | タイル |
| 台所用品 | IHコンロ, 冷凍冷蔵庫, キャビネット, 台所フード, 食器洗浄機, セパレートオーブン |
| バスルーム設備 | シャワー, 洗濯機の接続, 床暖房, 洗濯機置き場, ビデシャワー, キャビネット, 流し台, シャワーの壁, 便座, 鏡付きキャビネット |
| アスベスト調査 | この建物は1994年より前に建てられており、アスベスト調査は実施されていません。 |
| 株 | 14017-14560 |
建物と物件の詳細
| 建築年度 | 1960 |
|---|---|
| 落成式 | 1960 |
| 床 | 4 |
| リフト | いいえ |
| 屋根の種類 | 切妻屋根 |
| 空調 | 自然換気 |
| エネルギー証書のクラス | エネルギー証書は法律で義務付けられていません |
| 暖房 | 地域暖房 |
| 建築材料 | 石 |
| 屋根の材料 | 板金 |
| ファサード素材 | 石膏 |
| 改築 |
正面 2025 (進行中) 改築計画 2025 (今後の予定) その他 2022 (終了), Maintenance painting of rowhouse facades and renovation of stairs. 2013 Plastering of the end wall of the park house and renovation of garages, basement doors and frames 階段 2020 (終了), Painting restoration of stairwells in apartment buildings 庭 2018 (終了), -2021 Yard improvement works. 2008-2009 Asphalting of the street side and renewal of the yard fences of the rowhouse 錠 2017 (終了), Lock renewed Abloy Sento 管路 2016 (終了), -2017 HVAC renovation: all bathrooms, service water pipelines and drains were renewed 駐車場 2013 (終了), The parking lots and their electric poles were renewed and 4 new spaces were added 屋根 2006 (終了), -2007 Painting of ceilings. 2003 Rowhouse roofs 窓 1996 (終了), -1998 正面 1984 (終了), Facade painting, etc. repairs, ask for the attachment |
| 共通エリア | 機材保管室, サウナ, 防空壕, 乾燥室, 洗濯室 |
| 管理者 | Granlund Isännöinti Oy |
| 管理者の連絡先 | Kalle Hänninen p. 09 2500 6250 |
| メンテナンス | Talonmies |
| 区画地域 | 12183 m² |
| 駐車スペース数 | 27 |
| 建物数 | 6 |
| 地帯 | 平地 |
| 道路 | はい |
| 土地所有権 | 所有 |
| 計画状況 |
詳細計画
City of Helsinki tel. 09 310 1691. |
| 自治体のエンジニアリング | 水道, 下水, 電気, 地区暖房 |
住宅協同組合の詳細
| 住宅協同組合名 | Bostads Ab Grundböle |
|---|---|
| 株式数 | 39,598 |
| 住居数 | 91 |
| 住居面積 | 5222 m² |
| 商業スペース数 | 5 |
| 所有商業スペース数 | 2 |
| 商業スペースの面積 | 428 m² |
| 所有商業スペースの面積 | 319 m² |
| 年間賃貸収入 | 83,555 |
| 償還権 | いいえ |
サービス
| ショッピングセンター |
1 km, Kaari shopping centre |
|---|---|
| 食料品店 |
0.4 km, Alepa Kannelmäki |
| 公園 |
0.3 km, Kannelmäki sport park |
| 医療センター |
0.9 km, Kannelmäki health center |
公共交通機関アクセス
| 電車 |
0.7 km, Kannelmäki train station |
|---|---|
| バス | 0.1 km |
月額料金
| メンテナンス | 342.72 € / 月 (63,207.69 ¥) |
|---|---|
| 財務費用 | 293.76 € / 月 (54,178.02 ¥) |
| 水 | 25 € / 月 (4,610.74 ¥) / 人 |
購入費用
| 譲渡税 | 1.5 % |
|---|---|
| 登録料 | €89 (¥16,414) |
これが物件の購入の始まりです。
- 簡単なフォームに記入していただければ、ミーティングの手配をさせていただきます。
- 担当者が直ちにお客様に連絡し、ミーティングの手配をさせていただきます。
この物件についてもっと知りたいですか?
お問い合わせ依頼をいただき、ありがとうございます。すぐにご連絡差し上げます。








