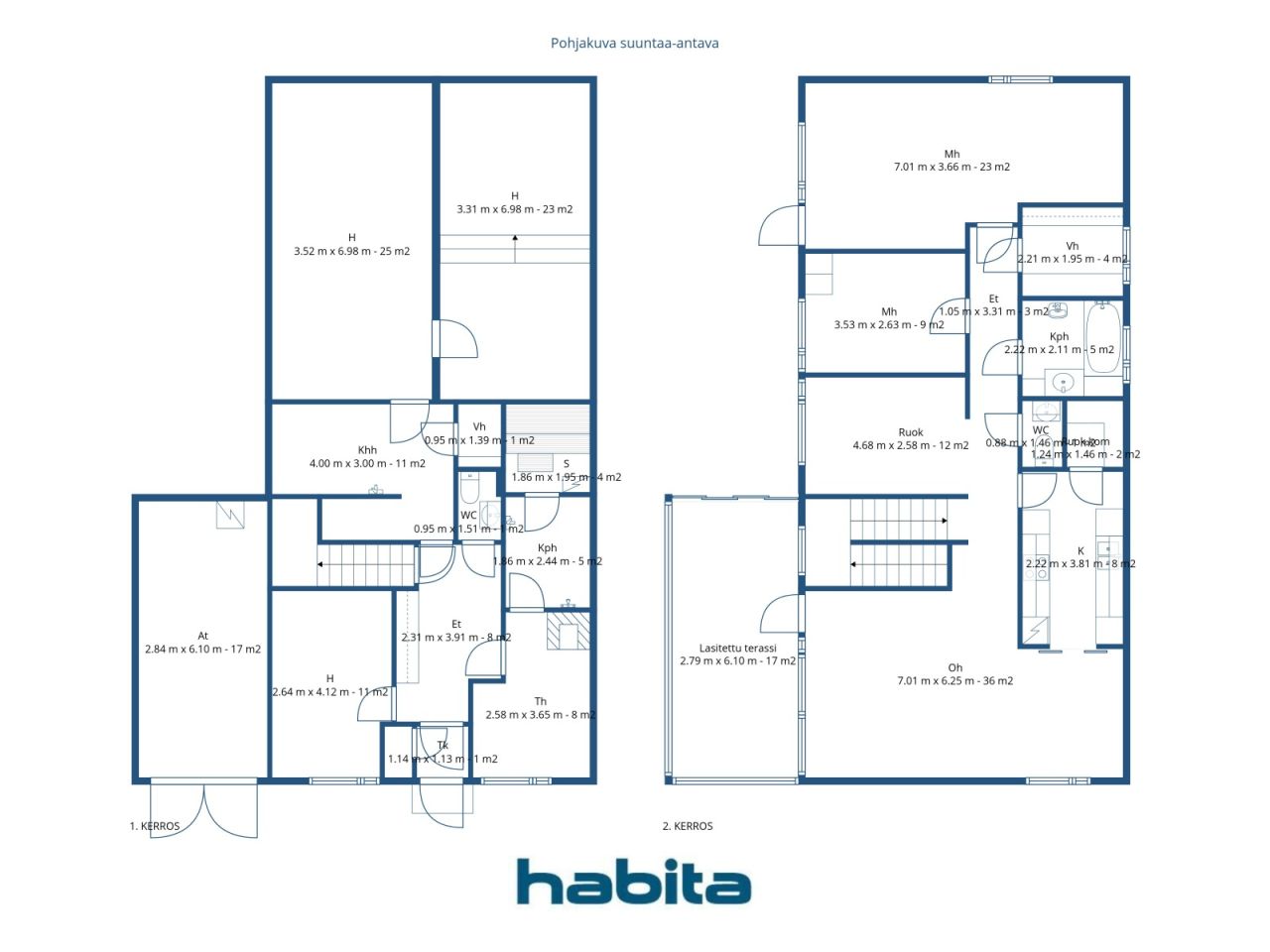一戸建て, Louhostie 5
02730 Espoo, Jupperi
A large detached house for sale in Jupperi, Espoo.
A home with many possibilities is built on two levels. According to the articles of association, the apartment has 169m² of living space, but in addition to these, two large, approximately 23m² and 25m² hobby rooms have been built on the ground floor.
A home with many possibilities in this case means that the buyer must be prepared to renovate. By renovating this large home, you can either get a spacious home for a small family, or, if necessary, a home for a large family. It is possible to create up to 5 bedrooms in the apartment and still have large and spacious spaces. The apartment has been condition surveyed. The survey serves as a good guide for future renovation.
The basement spaces are a great opportunity. The rooms left on the concrete surface have underfloor heating installed. The spaces are not living space, so they are sold in the condition they are in.
As a residential area, Jupperi is quiet and safe, but still a reasonable distance from services and transport connections. The area is known for its large apartments and is therefore also very family-oriented.
Welcome to be inspired by this great home! Contact and viewing requests: Espoon Habita Oy, Tero Västi - 050 420 0063 / tero.vasti@habita.com

未使用の販売価格
€278,000 (¥51,060,944)
部屋
6
寝室
4
バスルーム
2
居住エリア
169 m²基本詳細
| 掲載番号 | 670616 |
|---|---|
| 未使用の販売価格 | €278,000 (¥51,060,944) |
| 販売価格 | €266,134 (¥48,881,459) |
| 負債が占める割合 | €11,866 (¥2,179,485) |
| 負債の返済が可能な割合 | はい |
| 部屋 | 6 |
| 寝室 | 4 |
| バスルーム | 2 |
| 居住エリア | 169 m² |
| 他のスペースの面積 | 48 m² |
| 測定確認済み | いいえ |
| に基づく測定 | 定款 |
| フロア | 1 |
| 住宅階 | 2 |
| 状態 | 満足 |
| 空き予定 | Immediately free |
| 駐車場 | 中庭駐車場, ガレージ |
| 特徴 | 暖炉, ボイラー |
| スペース |
寝室
キッチン リビングルーム 広間 トイレ ガラス張りのバルコニー サウナ ウォークインクローゼット ユーティリティルーム 暖炉のある部屋 貯蔵室 ガレージ |
| 景色 | プライベートの中庭, 近隣, 森 |
| 収納 | キャビネット, ウォークインクローゼット |
| 電気通信 | 光ファイバーインターネット, アンテナ |
| 床面 | 寄木細工, リノリウム, コンクリート |
| 壁面 | ペンキ |
| 浴室の表面 | タイル |
| 台所用品 | 電気コンロ, 冷凍冷蔵庫, キャビネット, 台所フード, 低温 |
| バスルーム設備 | シャワー, 浴槽, ビデシャワー |
| ユーティリティルーム設備 | 洗濯機の接続 |
| 検査 |
状態評価
(2025/08/13) アスベスト調査 (2024/07/11) 状態評価 (2023/06/12) |
| アスベスト調査 | アスベスト調査が実施されました。レポートについては代表者にご相談ください。 |
| 株 | 5 |
| 記述 | 6 bedrooms + kitchen + large hobby rooms |
| 追加情報 | Elisa fiber optic has just been installed in the apartment. |
建物と物件の詳細
| 建築年度 | 1973 |
|---|---|
| 落成式 | 1973 |
| 床 | 2 |
| リフト | いいえ |
| 屋根の種類 | 切妻屋根 |
| 空調 | 機械式換気 |
| エネルギー証書のクラス | E, 2013 |
| 暖房 | 電気暖房, ラジエーター, 床暖房 |
| 建築材料 | 木材, レンガ |
| 屋根の材料 | フェルト |
| ファサード素材 | レンガ造りのサイディング |
| 改築 |
暗渠 2019 (終了) 窓 2009 (終了) ドア 2007 (終了) 柱礎 2003 (終了) 屋根 2002 (終了) |
| 管理者 | Helsingin Seudun Isännöitsijät Oy |
| 管理者の連絡先 | Jali Menna, jali.menna@hsi.fi |
| メンテナンス | Omatoiminen huolto ja siivous. Talvikunnossapitoa on hoitanut Kiinteistöpalvelu Räsänen Oy. |
| 区画地域 | 6518 m² |
| 建物数 | 10 |
| 地帯 | 緩やかな傾斜地 |
| 道路 | はい |
| 土地所有権 | 所有 |
| 計画状況 | 詳細計画 |
| 自治体のエンジニアリング | 水道, 下水, 電気 |
エネルギー証書のクラス

住宅協同組合の詳細
| 住宅協同組合名 | Asunto Oy Jupperin Oma-Koto |
|---|---|
| 設立年度 | 1973 |
| 株式数 | 10 |
| 住居数 | 10 |
| 住居面積 | 1679 m² |
| 償還権 | いいえ |
月額料金
| メンテナンス | 329.55 € / 月 (60,529.26 ¥) |
|---|---|
| 財務費用 | 101.4 € / 月 (18,624.39 ¥) |
| 水 | 17 € / 月 (3,122.43 ¥) / 人 |
| 電気 | 250 € / 月 (45,918.12 ¥) (見積り) |
購入費用
| 譲渡税 | 1.5 % |
|---|---|
| 登録料 | €92 (¥16,898) |
これが物件の購入の始まりです。
- 簡単なフォームに記入していただければ、ミーティングの手配をさせていただきます。
- 担当者が直ちにお客様に連絡し、ミーティングの手配をさせていただきます。
この物件についてもっと知りたいですか?
お問い合わせ依頼をいただき、ありがとうございます。すぐにご連絡差し上げます。








