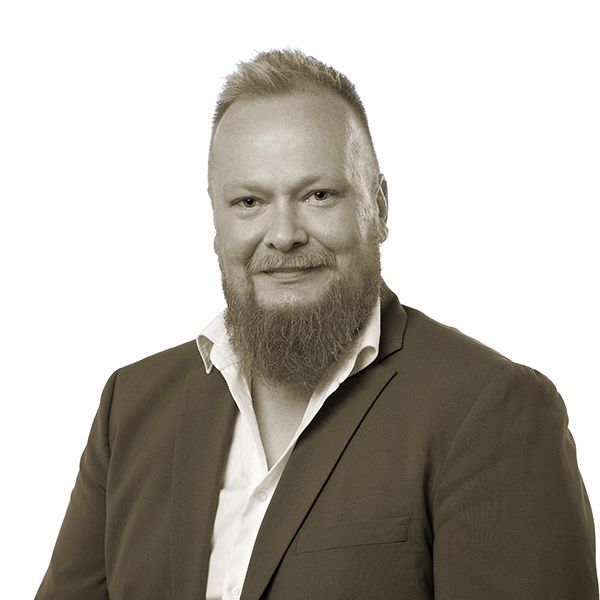タウンハウス, Kirkkotie 229
21230 Lemu
Rarely available magnificent single-level terraced house gable in Masku, in the center of Lemu!
Living in a housing company completed in 2013 is worry-free. The heating is done with an energy-efficient residential exhaust air heat pump, which has been freshly renewed.
This bright end apartment has a spacious layout. Both spacious bedrooms have their own walk-in closets. The kitchen opens onto the open side of the living room, but is slightly separated. The kitchen has plenty of storage and counter space. The living room is bright thanks to the large windows, which, in addition to the corner sofa, can fit well, for example, a work desk. There is a passage from the living room to the easy-care backyard. The apartment's bathroom is spacious and the utility room is a practical addition at the other end of the bathroom. The sauna further increases the comfort of living. In addition, the apartment has a separate toilet. From the entrance hall there is a direct access to the technical space of the apartment, where there is also plenty of storage space for, for example, outdoor clothes.
The apartment includes a apartment-specific, lockable garage with storage in a separate building.
The location is peaceful. Schools, kindergarten and shop, as well as outdoor recreation areas are all near you! Get in touch and become infatuated!

未使用の販売価格
€175,000 (¥32,262,451)
部屋
3
寝室
2
バスルーム
1
居住エリア
89 m²基本詳細
| 掲載番号 | 670514 |
|---|---|
| 未使用の販売価格 | €175,000 (¥32,262,451) |
| 販売価格 | €172,201 (¥31,746,484) |
| 負債が占める割合 | €2,799 (¥515,967) |
| 負債の返済が可能な割合 | はい |
| 部屋 | 3 |
| 寝室 | 2 |
| バスルーム | 1 |
| トイレ | 2 |
| トイレ付きバスルーム | 1 |
| 居住エリア | 89 m² |
| 測定確認済み | いいえ |
| に基づく測定 | 定款 |
| フロア | 1 |
| 住宅階 | 1 |
| 状態 | Good |
| 空き予定 | 契約によると |
| 駐車場 | Parking space, Courtyard parking, ガレージ |
| スペース |
Bedroom Bedroom Kitchen Living room Hall Toilet Toilet Bathroom Terrace サウナ Walk-in closet Walk-in closet Garage Utility room |
| 景色 | Yard, Backyard, Front yard, Private courtyard, Forest, Nature |
| 収納 | Cabinet, Walk-in closet, Closet/closets |
| 電気通信 | TV, Antenna |
| 床面 | Parquet, Tile |
| 壁面 | Wall paper, Paint |
| 浴室の表面 | Tile |
| 台所用品 | Ceramic stove, Freezer refrigerator, Cabinetry, Kitchen hood, Dishwasher, Separate oven |
| バスルーム設備 | Shower, Bidet shower, Sink, Shower wall, Toilet seat, Mirror |
| ユーティリティルーム設備 | Washing machine connection, Washing machine |
| 株 | 1-89 |
| 記述 | 3h, k, khh/kph, s, 2*wc, 2*vh, at, var |
建物と物件の詳細
| 建築年度 | 2013 |
|---|---|
| 落成式 | 2013 |
| 床 | 1 |
| リフト | いいえ |
| 屋根の種類 | 切妻屋根 |
| 空調 | 機械換気 |
| エネルギー証書のクラス | C, 2018 |
| 暖房 | Exhaust air heat pump |
| 建築材料 | Wood, Brick |
| 屋根の材料 | Concrete tile |
| ファサード素材 | Brickwork siding |
| 改築 |
改築計画 2025 (終了) 暖房 2025 (終了) 暖房 2024 (終了) 暖房 2023 (終了) 暖房 2022 (終了) |
| 共通エリア | Equipment storage, Technical room |
| 物件参照番号 | 481-485-1-171 |
| 管理者 | Mynämäen Isännöintipalvelu Oy |
| 管理者の連絡先 | Marika Salo, 044 500 2583 |
| メンテナンス | Omatoiminen |
| 区画地域 | 4488 m² |
| 駐車スペース数 | 4 |
| 建物数 | 2 |
| 地帯 | 平地 |
| 道路 | はい |
| 土地所有権 | 所有 |
| 計画状況 | Detailed plan |
| 自治体のエンジニアリング | Water, Sewer, Electricity |
エネルギー証書のクラス

住宅協同組合の詳細
| 住宅協同組合名 | Asunto Oy Lemun Kirkkotie, Masku |
|---|---|
| 設立年度 | 2013 |
| 株式数 | 318 |
| 住居数 | 4 |
| 住居面積 | 318 m² |
| 償還権 | いいえ |
サービス
| Grocery store | 0.1 km |
|---|---|
| School | 0.7 km |
| Gym | 0.1 km |
| Health center | 11 km |
| Restaurant | 2.3 km |
| Golf | 12 km |
| Beach | 5.2 km |
公共交通機関アクセス
| Cycle path | |
|---|---|
| Bus | 0.2 km |
月額料金
| Maintenance | 222.5 € / 月 (41,019.4 ¥) |
|---|---|
| 水 | 30 € / 月 (5,530.71 ¥) (見積り) |
| Charge for financial costs | 33 € / 月 (6,083.78 ¥) (見積り) |
購入費用
| Transfer tax | 1.5 % |
|---|---|
| Registration fees | €89 (¥16,408) (見積もる) |
これが物件の購入の始まりです。
- 簡単なフォームに記入していただければ、ミーティングの手配をさせていただきます。
- 担当者が直ちにお客様に連絡し、ミーティングの手配をさせていただきます。
この物件についてもっと知りたいですか?
お問い合わせ依頼をいただき、ありがとうございます。すぐにご連絡差し上げます。










