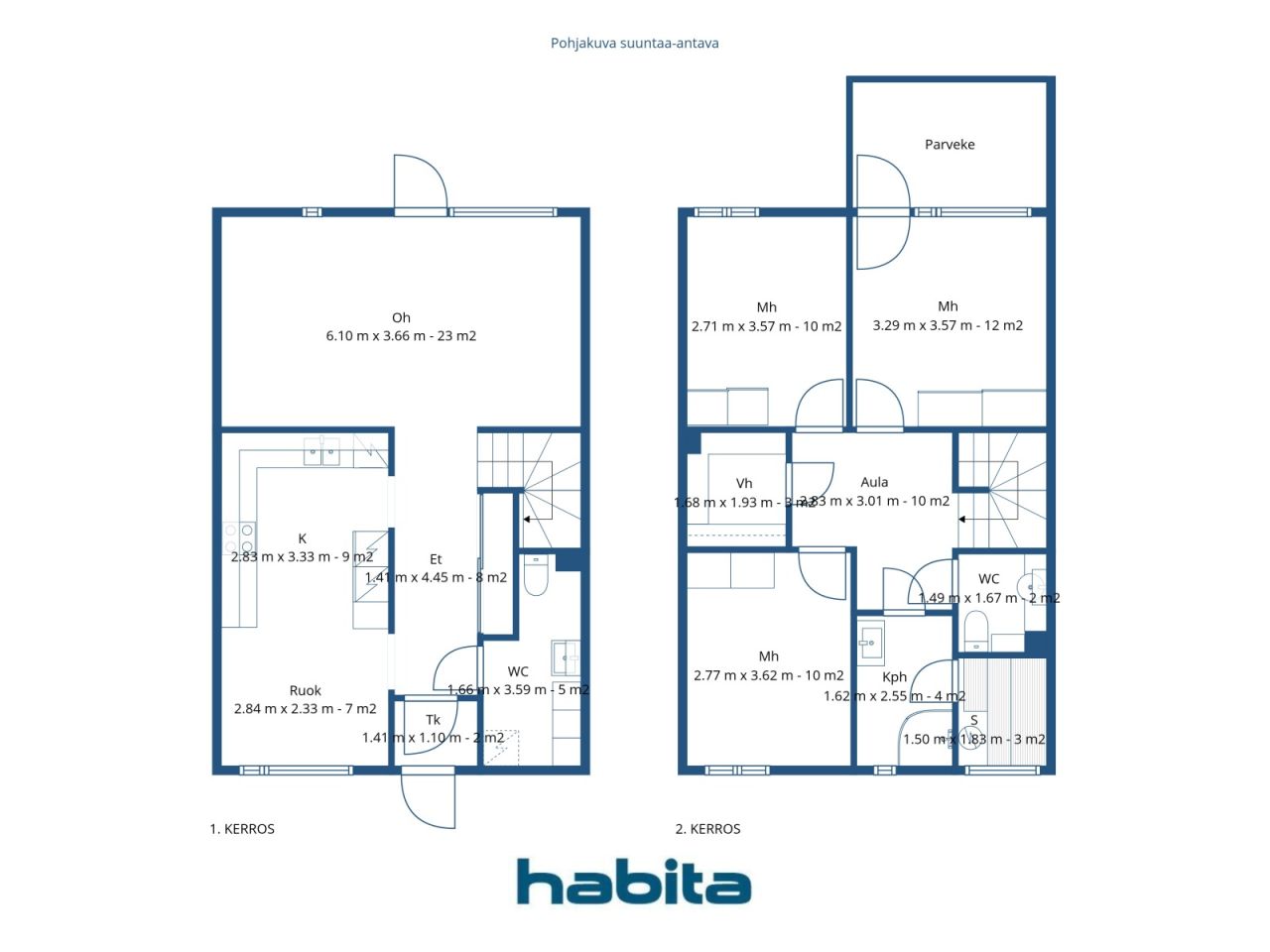タウンハウス, Punatulkuntie 4
02660 Espoo, Lintuvaara
A spacious terraced house for sale in a prime location in Lintuvaara, Espoo. You could move into this home for Christmas!
The terraced house, completed in the 2000s, has 110 m² of living space. The home, built on two levels, is located in close proximity to excellent transport connections and services. The sleeping areas and laundry facilities are upstairs, and the kitchen, renovated in 2022, and large living areas are downstairs.
Lintuvaara is a quiet, yet central, residential area. Good transport connections by public transport and by car. Of course, the Sello Shopping Center, just under two kilometers away, covers all the necessary services. Schools and daycare centers are within a 1 kilometer radius.
The spacious floor plan of the apartment provides plenty of space for living. A good housing company crowns the whole. I warmly recommend this home. Welcome to take a look!
Contacts: Espoon Habita Oy, Tero Västi - 050 420 0063 / tero.vasti@habita.com

未使用の販売価格
€419,000 (¥76,958,762)
部屋
4
寝室
3
バスルーム
2
居住エリア
110 m²基本詳細
| 掲載番号 | 670402 |
|---|---|
| 未使用の販売価格 | €419,000 (¥76,958,762) |
| 販売価格 | €419,000 (¥76,958,762) |
| 部屋 | 4 |
| 寝室 | 3 |
| バスルーム | 2 |
| 居住エリア | 110 m² |
| 他のスペースの面積 | 7 m² |
| 居住スペースの説明 | 4h+k+s |
| その他スペースの説明 | Balcony. The balcony area information was calculated during the floor plan measurement. The area has not been measured according to current regulations, so it may be less than the actual area. |
| エリアの説明 | The apartment's floor area information is based on the articles of association. |
| 測定確認済み | いいえ |
| に基づく測定 | 定款 |
| フロア | 1 |
| 住宅階 | 2 |
| 状態 | 良い |
| 空き予定 | Immediately free |
| 駐車場 | 中庭駐車場, 電源コンセント付き駐車スペース |
| 特徴 | 空気熱ヒートポンプ |
| スペース |
寝室
キッチン リビングルーム 広間 トイレ バスルーム バルコニー テラス サウナ ウォークインクローゼット ユーティリティルーム |
| 景色 | プライベートの中庭, 近隣 |
| 収納 | キャビネット, ウォークインクローゼット, 屋外収納 |
| 電気通信 | ケーブルテレビ |
| 床面 | 寄木細工, ラミネート |
| 壁面 | ペンキ |
| 浴室の表面 | タイル |
| 台所用品 | IHコンロ, 冷蔵庫, 冷凍庫, キャビネット, 台所フード, 食器洗浄機, セパレートオーブン, 電子レンジ |
| バスルーム設備 | シャワー, 床暖房, ビデシャワー, キャビネット, 流し台, シャワーの壁, 便座, 鏡付きキャビネット |
| ユーティリティルーム設備 | 洗濯機の接続, 流し台 |
| 株 | 576-783 |
| 記述 | 4bdrm+bathroom+s in a prime location. |
| 追加情報 | Possibility to charge an electric car (slow charging) in your own parking space. |
建物と物件の詳細
| 建築年度 | 2001 |
|---|---|
| 落成式 | 2001 |
| 床 | 2 |
| リフト | いいえ |
| 屋根の種類 | 切妻屋根 |
| 空調 | 機械式換気 |
| エネルギー証書のクラス | D, 2018 |
| 暖房 | 地域暖房, セントラル給油, ラジエーター |
| 建築材料 | 木材, レンガ |
| 屋根の材料 | コンクリートタイル |
| ファサード素材 | レンガ造りのサイディング |
| 改築 |
改築計画 2025 (終了), Maintenance needs report for 2025-2029 屋根 2024 (終了), Moss cleaning and coating of roofs 空調 2023 (終了), Cleaning of ventilation chimneys, replacement of roof fans (apartments A1, A4, B8 and B10) 暗渠 2020 (終了), Drain flushing and description 正面 2020 (終了), Painting of all warehouses 下水 2020 (終了), Drain flushing and description 庭 2018 (終了), Parking lot asphalting |
| 共通エリア | 機材保管室 |
| 管理者 | Isarvo Oy Espoo |
| 管理者の連絡先 | Risto Pitkänen, risto.pitkanen@isarvo.fi |
| メンテナンス | Huoltoliike Kotikatu |
| 区画地域 | 2976 m² |
| 駐車スペース数 | 16 |
| 建物数 | 2 |
| 地帯 | 平地 |
| 道路 | はい |
| 土地所有権 | 所有 |
| 計画状況 | 詳細計画 |
| 自治体のエンジニアリング | 水道, 下水, 電気, 地区暖房 |
エネルギー証書のクラス

住宅協同組合の詳細
| 住宅協同組合名 | Asunto Oy Espoon Punatulkuntie 4 |
|---|---|
| 設立年度 | 2000 |
| 株式数 | 2,000 |
| 住居数 | 10 |
| 住居面積 | 1065 m² |
| 償還権 | いいえ |
月額料金
| メンテナンス | 550 € / 月 (101,019.85 ¥) |
|---|---|
| 水 | 25 € / 月 (4,591.81 ¥) / 人 |
| 駐車スペース | 12 € / 月 (2,204.07 ¥) |
購入費用
| 譲渡税 | 1.5 % |
|---|---|
| 契約 | €92 (¥16,898) |
これが物件の購入の始まりです。
- 簡単なフォームに記入していただければ、ミーティングの手配をさせていただきます。
- 担当者が直ちにお客様に連絡し、ミーティングの手配をさせていただきます。
この物件についてもっと知りたいですか?
お問い合わせ依頼をいただき、ありがとうございます。すぐにご連絡差し上げます。








