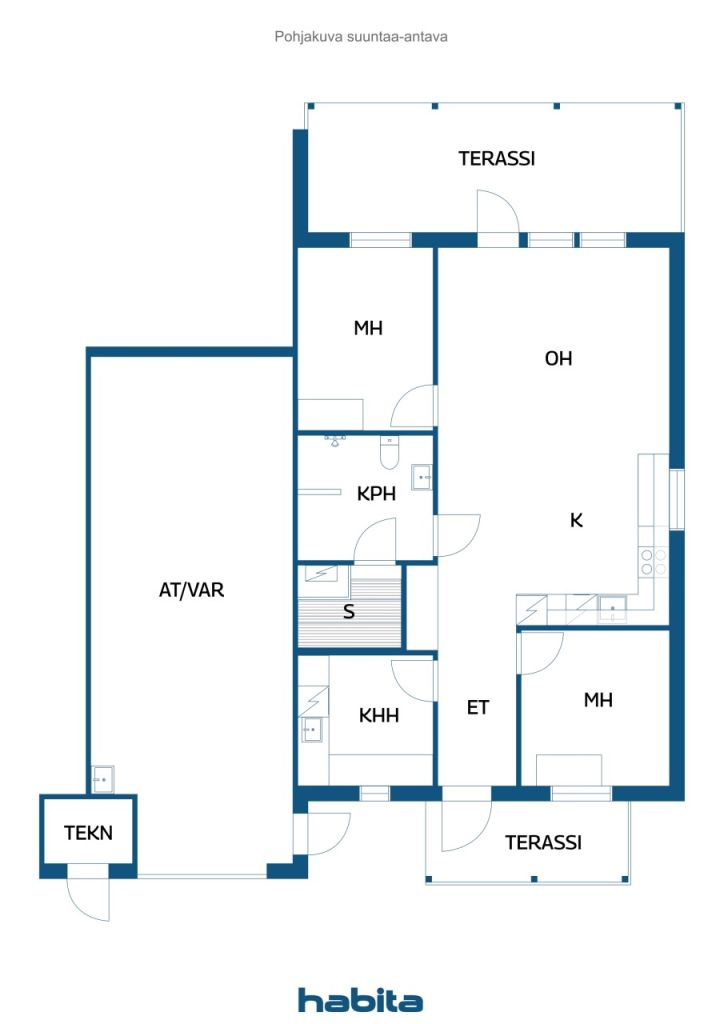セミ・デタッチド・ハウス, Lenssitie 2
90810 Kiviniemi, Kello
Modern Semi-Detached Home in Scenic Kellon Kiviniemi
Welcome to this stylish and high-quality semi-detached home, completed in 2019 and located in the sought-after Kellon Kiviniemi area of Oulu. This property offers a harmonious blend of modern design, functionality, and comfort , ideal for families or anyone seeking peaceful living near nature and the sea.
The open-plan kitchen, living room, and dining area create a spacious and inviting atmosphere, perfect for everyday living and entertaining. From the living room, you can step out to a covered terrace and a generously sized backyard, offering privacy and space to relax.
The home features well-thought-out layouts, contemporary materials, and practical solutions designed during construction. Comfort is ensured year-round with water-circulating underfloor heating powered by district heating — even in the garage.
The spacious 38 m² garage includes a water outlet, floor drain, and ample storage space, making it ideal for hobbies, maintenance, or additional utility needs.
Nature at Your Doorstep
Kellon Kiviniemi is known for its exceptional outdoor opportunities. Enjoy scenic seaside trails, forest paths, and peaceful walking routes, perfect for jogging, cycling, or walking your dog. In winter, the area offers skiing tracks, and in summer, you can explore the coastline by boat, kayak, or paddleboard. Nature is truly present here in every season.

販売価格
€239,000 (¥42,334,064)
部屋
3
寝室
2
バスルーム
1
居住エリア
72.5 m²基本詳細
| 掲載番号 | 670380 |
|---|---|
| 販売価格 | €239,000 (¥42,334,064) |
| 部屋 | 3 |
| 寝室 | 2 |
| バスルーム | 1 |
| トイレ | 1 |
| トイレ付きバスルーム | 1 |
| 居住エリア | 72.5 m² |
| 総面積 | 110.5 m² |
| 他のスペースの面積 | 38 m² |
| 測定確認済み | いいえ |
| に基づく測定 | 建築許可書 |
| フロア | 1 |
| 住宅階 | 1 |
| 状態 | 良い |
| 駐車場 | 中庭駐車場, ガレージ |
| 特徴 | 熱回収 |
| スペース |
リビングルーム オープンキッチン 寝室 バスルーム サウナ ユーティリティルーム 広間 テラス ガレージ 屋外収納 |
| 景色 | 裏庭, 前庭, 近隣 |
| 収納 | キャビネット, 屋外収納, 屋根裏 |
| 電気通信 | アンテナ |
| 床面 | ラミネート |
| 壁面 | ペンキ |
| 浴室の表面 | タイル |
| 台所用品 | セラミックのコンロ, 冷凍冷蔵庫, キャビネット, 台所フード, 食器洗浄機 |
| バスルーム設備 | シャワー, 放射式床暖房, ビデシャワー, 流し台, シャワーの壁, 便座, 鏡 |
| ユーティリティルーム設備 | 洗濯機の接続, 流し台 |
建物と物件の詳細
| 建築年度 | 2019 |
|---|---|
| 落成式 | 2019 |
| 床 | 1 |
| リフト | いいえ |
| 屋根の種類 | 切妻屋根 |
| 空調 | 機械換気 |
| 基盤 | 鉄筋コンクリート |
| エネルギー証書のクラス | B, 2013 |
| 暖房 | 地域暖房, セントラル給油, 放射床暖房 |
| 建築材料 | 木材 |
| 屋根の材料 | 板金, フェルト |
| ファサード素材 | 木材クラッディング |
| 共通エリア | 技術室 |
| 物件参照番号 | 564-121-35-1-L1 |
| 区画地域 | 1222 m² |
| 駐車スペース数 | 2 |
| 建物数 | 1 |
| 地帯 | 平地 |
| 道路 | はい |
| 土地所有権 | 賃貸 |
| 土地所有者 | Oulun kaupunki, vuokra-aika 31.12.2077 asti. Lisätietoja Oulun kaupunki, p.08- 558410 |
| 年間賃料 | 854 € (151,269 ¥) |
| 賃貸契約の終了 | 2077/12/31 |
| 計画状況 | 詳細計画 |
| 自治体のエンジニアリング | 水道, 下水, 電気, 地区暖房 |
エネルギー証書のクラス

サービス
| 学校 | 1.4 km |
|---|---|
| 幼稚園 | 0.7 km |
| 食料品店 | 2.6 km |
月額料金
| 暖房 | 75.25 € / 月 (13,329.03 ¥) |
|---|---|
| 水 | 17.18 € / 月 (3,043.09 ¥) |
| ゴミ | 14.5 € / 月 (2,568.38 ¥) |
| 固定資産税 | 360 € / 年 (63,766.79 ¥) |
購入費用
| 譲渡税 | 3 % |
|---|---|
| 登録料 | €172 (¥30,466) |
| 契約 | €25 (¥4,428) |
これが物件の購入の始まりです。
- 簡単なフォームに記入していただければ、ミーティングの手配をさせていただきます。
- 担当者が直ちにお客様に連絡し、ミーティングの手配をさせていただきます。
この物件についてもっと知りたいですか?
お問い合わせ依頼をいただき、ありがとうございます。すぐにご連絡差し上げます。








