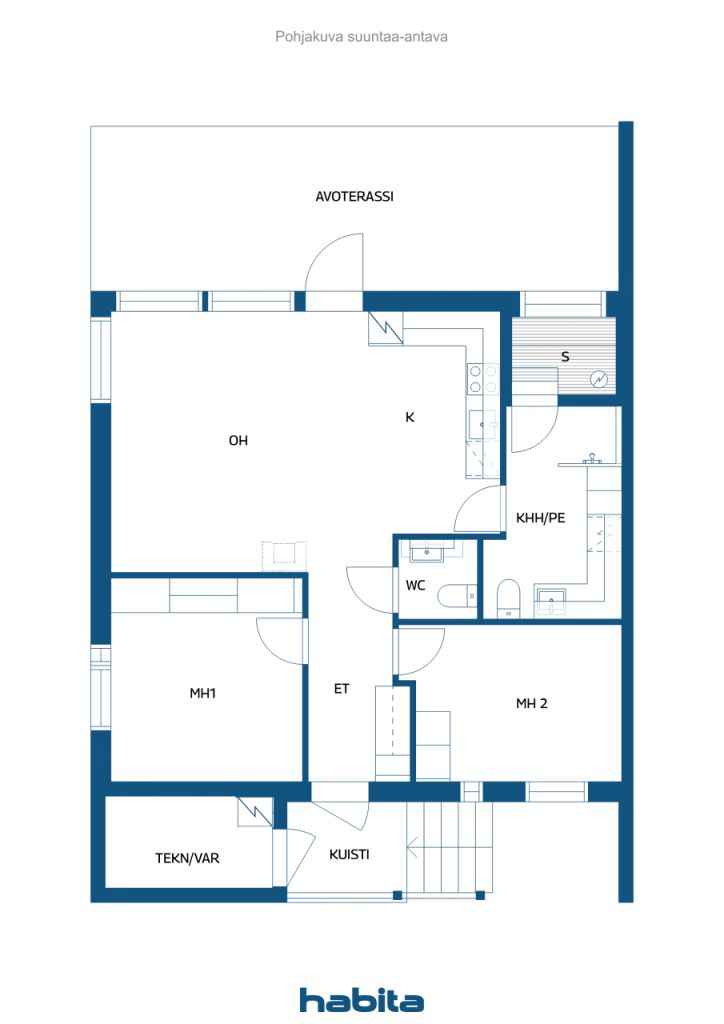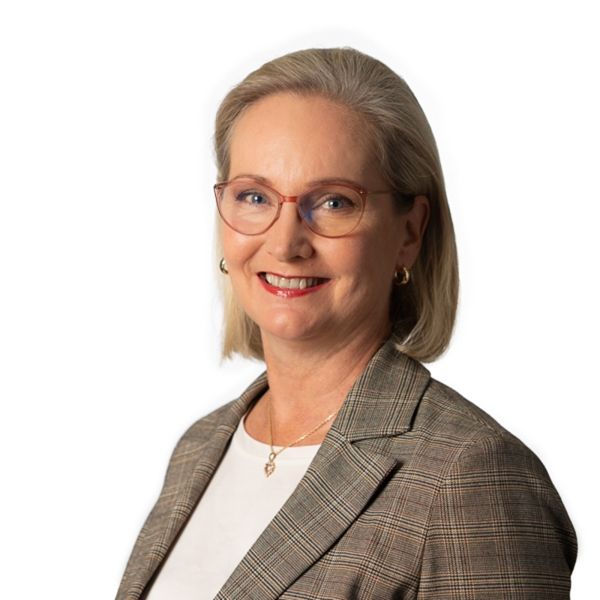セミ・デタッチド・ハウス, Lillukkakuja 4
01350 Vantaa, Hiekkaharju
Ready to move new semi-detached house in the idyllic Hiekkaharju small house area.
This new single-level semi-detached home is the perfect choice for you who appreciate space and light on one level.
The spacious kitchen-living room combination of the home provides a great setting for everyday life together. The L-shaped kitchen offers plenty of work and cupboard space and large windows in two directions of air filter the natural light inside. Views are to a sheltered terrace flanked by a beautiful stone wall. On the terrace you can enjoy the next summer with a barbecue with family or friends.
The apartment has two good-sized bedrooms, each with sliding door cabinets. The spacious sauna, bath and utility room make up the perfect ensemble, so everyday chores go effortlessly. A separate toilet adds comfort and practicality.
There is plenty of storage space. The spacious and warm technical room/storage room serves as an excellent additional space. As a form of heating, PILP with comfortable water-circulating underfloor heating.
Hiekkaharju Sports Park's excellent recreational facilities, Tikkurila's diverse services, nearby schools and kindergartens and good transport connections make everyday life easier. Management-sharing agreement and own land plot.
Don't miss out on this wonderful opportunity! Come and be amazed — your new home is waiting for you! Contact us to book your own private screen.

販売価格
€348,000 (¥64,145,542)
部屋
3
寝室
2
バスルーム
1
居住エリア
75 m²基本詳細
| 掲載番号 | 669926 |
|---|---|
| 販売価格 | €348,000 (¥64,145,542) |
| 部屋 | 3 |
| 寝室 | 2 |
| バスルーム | 1 |
| トイレ | 1 |
| トイレ付きバスルーム | 1 |
| 居住エリア | 75 m² |
| 総面積 | 84.8 m² |
| 他のスペースの面積 | 5 m² |
| 測定確認済み | いいえ |
| に基づく測定 | 建築計画 |
| フロア | 1 |
| 住宅階 | 1 |
| 状態 | 新しい |
| 空き予定 | Instantly free |
| 駐車場 | 電源コンセント付き駐車スペース |
| スペース |
リビングルーム
オープンキッチン 寝室 サウナ バスルーム トイレ 広間 屋外収納 テラス (南東) |
| 景色 | プライベートの中庭, 庭, 近隣, 自然 |
| 収納 | キャビネット, 屋外収納 |
| 電気通信 | アンテナ |
| 床面 | ビニール床材 |
| 壁面 | ペンキ |
| 浴室の表面 | タイル |
| 台所用品 | IHコンロ, 冷凍冷蔵庫, キャビネット, 台所フード, 食器洗浄機, セパレートオーブン |
| バスルーム設備 | シャワー, 洗濯機の接続, 放射式床暖房, 洗濯機置き場, ビデシャワー, キャビネット, 流し台, シャワーの壁, 便座 |
| 記述 | 3h, k, s, kph, wc, var |
| 追加情報 | Advertisement images of a mirror-image apartment. |
建物と物件の詳細
| 建築が開始しました | 2024 |
|---|---|
| 建築年度 | 2025 |
| 落成式 | 2025 |
| 床 | 1 |
| リフト | いいえ |
| 屋根の種類 | 切妻屋根 |
| 空調 | 機械換気 |
| 基盤 | 杭打ちとコンクリート |
| エネルギー証書のクラス | B, 2018 |
| 暖房 | 放射床暖房, 排気ヒートポンプ |
| 建築材料 | 木材, コンクリート |
| 屋根の材料 | 板金 |
| ファサード素材 | 木材クラッディング |
| 物件参照番号 | 92-60-3-1 |
| 区画地域 | 1135 m² |
| 駐車スペース数 | 3 |
| 建物数 | 1 |
| 地帯 | 平地 |
| 道路 | はい |
| 土地所有権 | 所有 |
| 計画状況 | 詳細計画 |
| 自治体のエンジニアリング | 水道, 下水, 電気 |
エネルギー証書のクラス

サービス
| 食料品店 | 0.8 km |
|---|---|
| 学校 | 0.3 km |
| ゴルフ | 1.2 km |
| ヘルスクラブ | 1.3 km |
| テニス | 1.3 km |
| 幼稚園 | 0.2 km |
公共交通機関アクセス
| 電車 | 1.2 km |
|---|---|
| バス | 0.2 km |
月額料金
| 暖房 | 55 € / 月 (10,137.94 ¥) (見積り) |
|---|---|
| 水 | 20 € / 月 (3,686.53 ¥) (見積り) |
| 固定資産税 | 400 € / 年 (73,730.51 ¥) (見積り) |
購入費用
| 譲渡税 | 3 % |
|---|---|
| その他の費用 | €236 (¥43,501) (見積もる) |
これが物件の購入の始まりです。
- 簡単なフォームに記入していただければ、ミーティングの手配をさせていただきます。
- 担当者が直ちにお客様に連絡し、ミーティングの手配をさせていただきます。
この物件についてもっと知りたいですか?
お問い合わせ依頼をいただき、ありがとうございます。すぐにご連絡差し上げます。








