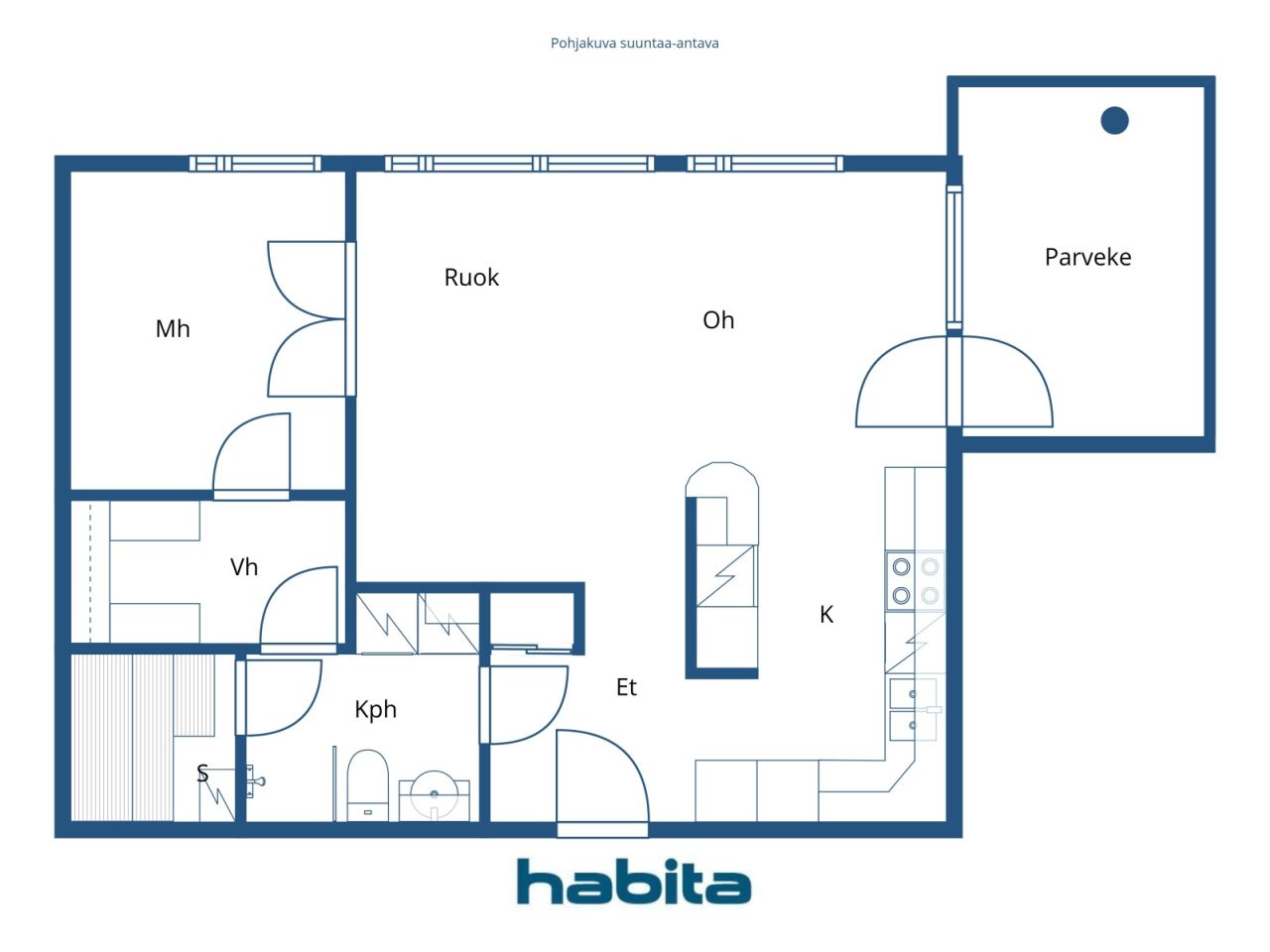コンドミニアム, Simo Klemetinpojan tie 4
00790 Helsinki, Viikki
Immediately available and move-in ready home in a quiet location in Viikki. Windows facing two directions bring plenty of natural light into the apartment. The living room, kitchen and dining area form a functional and spacious open-plan layout, with ample room for a larger dining table.
The bedroom includes a walk-in wardrobe. The bathroom has space for laundry, and a private sauna adds everyday comfort. The large balcony serves as a pleasant additional living area during the summer months.
The well-maintained housing company was completed in 2003 and is situated on its own plot. No major renovations are planned in the coming years.
Nature-oriented Viikki offers good local services and smooth transport connections. The area’s diverse outdoor and recreational opportunities, including Viikki Sports Park, Simo Klemetinpojan Park and the scenic Vanhankaupunginlahti bay, provide excellent settings for leisure time. Local community houses further enhance the area by offering spaces for hobbies and social activities.
Further information and viewing requests:
Riikka, tel. +358 50 420 0105

未使用の販売価格
€249,000 (¥45,802,620)
部屋
2
寝室
1
バスルーム
1
居住エリア
59.5 m²基本詳細
| 掲載番号 | 669922 |
|---|---|
| 未使用の販売価格 | €249,000 (¥45,802,620) |
| 販売価格 | €247,407 (¥45,509,677) |
| 負債が占める割合 | €1,593 (¥292,944) |
| 負債の返済が可能な割合 | はい |
| 部屋 | 2 |
| 寝室 | 1 |
| バスルーム | 1 |
| トイレ付きバスルーム | 1 |
| 居住エリア | 59.5 m² |
| 測定確認済み | いいえ |
| に基づく測定 | 定款 |
| フロア | 2 |
| 住宅階 | 1 |
| 状態 | 満足 |
| 空き予定 | 2 months from the date of the transaction or according to the contract |
| 駐車場 | 駐車スペース, 簡易車庫, 駐車ガレージ |
| スペース |
キッチン
バスルーム サウナ ウォークインクローゼット リビングルーム (西) 寝室 (西) バルコニー (南) |
| 景色 | 近隣, 市 |
| 収納 | ウォークインクローゼット, クローゼット, 地下収納ベース |
| 電気通信 | ケーブルテレビ, ケーブルインターネット |
| 床面 | 寄木細工 |
| 壁面 | ペンキ |
| 浴室の表面 | タイル |
| 台所用品 | セラミックのコンロ, 冷凍冷蔵庫, キャビネット, 台所フード, 食器洗浄機 |
| バスルーム設備 | シャワー, 床暖房, 洗濯機置き場, ビデシャワー, キャビネット, 流し台, シャワーの壁, 便座, 鏡付きキャビネット, 洗濯機の接続 |
| 検査 |
状態評価
(2020/03/02) 状態評価 (2017/04/24) 状態評価 (2014/07/08) |
| 株 | 1461-1874 |
| 記述 | 2rooms, open kitchen, bathroom/wc, sauna, walk-in-closet, balcony |
建物と物件の詳細
| 建築年度 | 2003 |
|---|---|
| 落成式 | 2003 |
| 床 | 5 |
| リフト | はい |
| 屋根の種類 | 平屋根 |
| 空調 | 機械式換気 |
| エネルギー証書のクラス | エネルギー証書は法律で義務付けられていません |
| 暖房 | 地域暖房, セントラル給油, ラジエーター |
| 建築材料 | コンクリート |
| 屋根の材料 | フェルト |
| ファサード素材 | レンガ造りのサイディング |
| 改築 |
改築計画 2025 (終了) 正面 2024 (終了) その他 2023 (終了) 暖房 2021 (終了) 屋根 2020 (終了) エレベーター 2018 (終了) 庭 2018 (終了) その他 2018 (終了) 空調 2015 (終了) 階段 2013 (終了) |
| 共通エリア | 機材保管室, 防空壕, 乾燥室, クラブルーム |
| 管理者 | Isännöintitoimisto Ehta isännöinti/ Tommi Laitinen |
| 管理者の連絡先 | puh. 020 750 5400 asiakaspalvelu@ehtaisannointi.fi |
| メンテナンス | Huoltoliike |
| 区画地域 | 1514 m² |
| 駐車スペース数 | 16 |
| 建物数 | 1 |
| 地帯 | 平地 |
| 道路 | はい |
| 土地所有権 | 所有 |
| 計画状況 | 詳細計画 |
住宅協同組合の詳細
| 住宅協同組合名 | As. Oy Helsingin Simonmäki |
|---|---|
| 株式数 | 10,000 |
| 住居数 | 22 |
| 住居面積 | 1477.5 m² |
| 年間賃貸収入 | 5,844 |
| 償還権 | いいえ |
サービス
| 食料品店 | 0.3 km |
|---|---|
| レストラン | 0.4 km |
| 学校 | 0.4 km |
| 幼稚園 | 0.2 km |
| ショッピングセンター | 1.5 km |
| 医療センター | 1.1 km |
公共交通機関アクセス
| バス | 0.1 km |
|---|---|
| 路面電車 | 1 km |
月額料金
| メンテナンス | 291.55 € / 月 (53,629.53 ¥) |
|---|---|
| 財務費用 | 20.74 € / 月 (3,815.05 ¥) |
| 水 |
22 € / 月 (4,046.82 ¥)
/ 人 Water fee advance. Water consumption adjustment rates: Hot water €9.49/m³ Cold water €4.82/m³ |
| 電気通信 |
4.65 € / 月 (855.35 ¥)
Telecommunications fee. |
購入費用
| 譲渡税 |
1.5 %
To be paid at the time of sale. |
|---|---|
| 登録料 |
€92 (¥16,923) (見積もる) According to the National Land Survey’s fee or the bank’s charge. |
これが物件の購入の始まりです。
- 簡単なフォームに記入していただければ、ミーティングの手配をさせていただきます。
- 担当者が直ちにお客様に連絡し、ミーティングの手配をさせていただきます。
この物件についてもっと知りたいですか?
お問い合わせ依頼をいただき、ありがとうございます。すぐにご連絡差し上げます。








