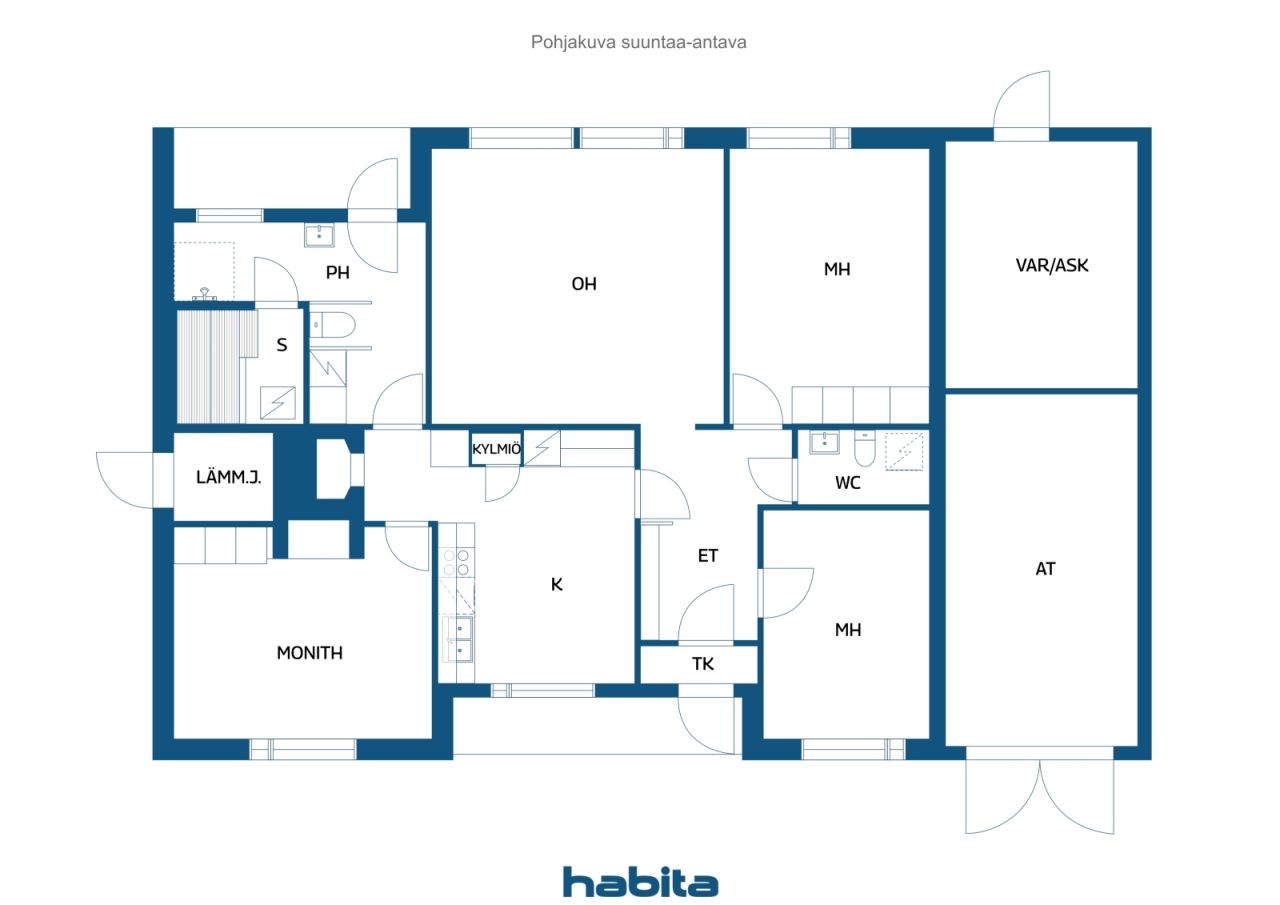一戸建て住宅, Kaarnakatu 7
33340 Tampere, Haukiluoma
Now a detached house located along the road that ends in a quiet area is about to be released. The area is particularly suitable for families with children, as various services, a kindergarten, schools, Tesoma sports facilities, parks and a good bus connection are close by. The building is positioned so that the courtyard area is sheltered and safe for children. The form of heating is district heating and a fireplace and a baking oven are used as sources of additional heat.
Introductions 050 4200 743.

販売価格
€174,000 (¥32,090,741)
部屋
4
寝室
2
バスルーム
1
居住エリア
121 m²基本詳細
| 掲載番号 | 669920 |
|---|---|
| 販売価格 | €174,000 (¥32,090,741) |
| 部屋 | 4 |
| 寝室 | 2 |
| バスルーム | 1 |
| トイレ | 1 |
| トイレ付きバスルーム | 1 |
| 居住エリア | 121 m² |
| 総面積 | 157 m² |
| 他のスペースの面積 | 36 m² |
| 測定確認済み | いいえ |
| に基づく測定 | 所有者提供の情報 |
| フロア | 1 |
| 住宅階 | 1 |
| 状態 | 満足 |
| 空き予定 |
契約によると
Under the terms of the agreement, the release will be agreed in the takeover bid |
| 駐車場 | 中庭駐車場, ガレージ |
| 特徴 | 暖炉 |
| 景色 | 庭, 裏庭, 前庭, 近隣, 通り, 市, 自然 |
| 収納 | クローゼット, 屋外収納 |
| 電気通信 | アンテナ |
| 床面 | リノリウム, タイル |
| 壁面 | 壁紙, ペンキ |
| 浴室の表面 | タイル |
| 台所用品 | 電気コンロ, 冷蔵庫, 冷凍庫, キャビネット, 台所フード |
| バスルーム設備 | シャワー, 洗濯機の接続, 流し台, 便座 |
| アスベスト調査 | この建物は1994年より前に建てられており、アスベスト調査は実施されていません。 |
建物と物件の詳細
| 建築年度 | 1981 |
|---|---|
| 落成式 | 1981 |
| 床 | 1 |
| リフト | いいえ |
| 屋根の種類 | 切妻屋根 |
| 空調 | 自然換気 |
| 基盤 | 現場打ち |
| エネルギー証書のクラス | エネルギー証書は法律で義務付けられていません |
| 暖房 | 地域暖房 |
| 建築材料 | 木材, レンガ |
| 屋根の材料 | コンクリートタイル |
| ファサード素材 | 木材, レンガ造りのサイディング |
| 改築 |
その他 2025 (終了) 暖房 2020 (終了) |
| 共通エリア | 収納, 技術室, ガレージ |
| 物件参照番号 | 837-224-7415-4-L1 |
| 年間の固定資産税 |
238 €
43,894.23 ¥ |
| 区画地域 | 600 m² |
| 駐車スペース数 | 2 |
| 建物数 | 1 |
| 地帯 | 平地 |
| 道路 | はい |
| 土地所有権 | 賃貸 |
| 土地所有者 | Tampereen kaupunki |
| 年間賃料 | 485.36 € (89,514.72 ¥) |
| 賃貸契約の終了 | 2031/04/30 |
| 計画状況 | 詳細計画 |
| 建築権 | 180 m² |
| 自治体のエンジニアリング | 水道, 下水, 電気, 地区暖房 |
サービス
| 食料品店 | 0.6 km |
|---|---|
| 幼稚園 | 0.5 km |
| 幼稚園 | 1.4 km |
| 学校 | 1 km |
| 学校 | 2.5 km |
公共交通機関アクセス
| バス | 0.3 km |
|---|---|
| バス | 0.5 km |
| バス | 0.6 km |
月額料金
| その他 | 51.6 € / 年 (9,516.56 ¥) |
|---|---|
| 固定資産税 | 238 € / 年 (43,894.23 ¥) |
| 暖房 | 1,730 € / 年 (319,063.12 ¥) |
| 水 | 0 € / 週 (0 ¥) |
購入費用
| 譲渡税 | 3 % |
|---|
これが物件の購入の始まりです。
- 簡単なフォームに記入していただければ、ミーティングの手配をさせていただきます。
- 担当者が直ちにお客様に連絡し、ミーティングの手配をさせていただきます。
この物件についてもっと知りたいですか?
お問い合わせ依頼をいただき、ありがとうございます。すぐにご連絡差し上げます。








