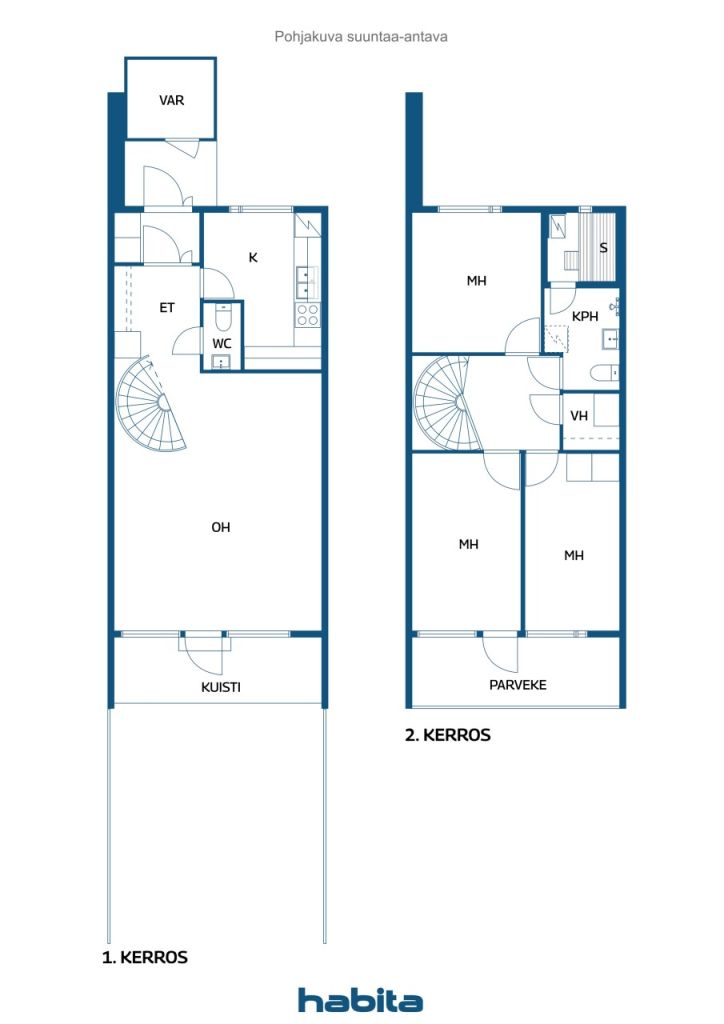タウンハウス, Keltakuja 8
01620 Vantaa, Martinlaakso
This is an opportunity for the renovator. In a great location near Jokiuoma Park, spacious terraced house for free. The company has undergone many reforms in recent years, such as the replacement of the heating system with geothermal heat and the sealing of sewers.
The downstairs of the home is spacious and bright. Wall and ceiling surfaces have been repainted this year. From the living room there is access to a nice sized courtyard facing south with a paved terrace area under the balcony. The bedrooms are located upstairs as is the sauna bathroom. The apartment is mostly in original condition and requires renovation.
This apartment is perfect for families with children. The kindergarten is located just around the corner, with schools close by and with comprehensive services as well as the train station less than a kilometer away. Own plot.
Do not pass up this opportunity. Contact us and arrange your own private presentation.

未使用の販売価格
€189,000 (¥34,736,645)
部屋
4
寝室
3
バスルーム
1
居住エリア
93 m²基本詳細
| 掲載番号 | 669770 |
|---|---|
| 未使用の販売価格 | €189,000 (¥34,736,645) |
| 販売価格 | €189,000 (¥34,736,645) |
| 部屋 | 4 |
| 寝室 | 3 |
| バスルーム | 1 |
| トイレ | 1 |
| トイレ付きバスルーム | 1 |
| 居住エリア | 93 m² |
| 測定確認済み | いいえ |
| に基づく測定 | 定款 |
| フロア | 1 |
| 住宅階 | 1 |
| 状態 | 改修が必要 |
| 駐車場 | 電源コンセント付き駐車スペース |
| スペース |
キッチン
リビングルーム 寝室 サウナ バスルーム トイレ ウォークインクローゼット バルコニー (南) テラス (南) |
| 景色 | 庭, 前庭, 近隣, 自然 |
| 収納 | キャビネット, 地下収納ベース |
| 電気通信 | 光ファイバーインターネット, アンテナ |
| 床面 | 寄木細工, リノリウム, 床一面のカーペット |
| 壁面 | ペンキ |
| 浴室の表面 | リノリウム |
| 台所用品 | 電気コンロ, 冷凍冷蔵庫, キャビネット, 台所フード |
| バスルーム設備 | シャワー, 洗濯機の接続, 流し台, 便座 |
| アスベスト調査 | この建物は1994年より前に建てられており、アスベスト調査は実施されていません。 |
| 株 | 101-200 |
| 記述 | 4h, k, s, kph, wc, vh, p |
建物と物件の詳細
| 建築年度 | 1973 |
|---|---|
| 落成式 | 1973 |
| 床 | 2 |
| リフト | いいえ |
| 屋根の種類 | 切妻屋根 |
| 空調 | 自然換気 |
| エネルギー証書のクラス | エネルギー証書は法律で義務付けられていません |
| 暖房 | セントラル給油, 地熱暖房 |
| 建築材料 | 木材, コンクリート |
| 屋根の材料 | 板金 |
| ファサード素材 | 木材クラッディング |
| 改築 |
改築計画 2025 (終了) その他 2024 (終了) 柱礎 2023 (終了) 庭 2022 (終了) 下水 2020 (終了) 空調 2019 (終了) 屋根 2019 (終了) バルコニー 2018 (終了) 暗渠 2016 (終了) 正面 2015 (終了) 暖房 2012 (終了) 野外ドア 2009 (終了) |
| 共通エリア | ゴミ置き場 |
| 管理者 | Omatoiminen |
| 管理者の連絡先 | Hp Marika Koponen, marika.koponen@hotmail.fi |
| メンテナンス | Omatoiminen |
| 区画地域 | 3540 m² |
| 駐車スペース数 | 12 |
| 建物数 | 1 |
| 地帯 | 平地 |
| 道路 | はい |
| 土地所有権 | 所有 |
| 計画状況 | 詳細計画 |
| 自治体のエンジニアリング | 水道, 下水, 電気 |
住宅協同組合の詳細
| 住宅協同組合名 | Asunto Oy Keltahovi |
|---|---|
| 株式数 | 900 |
| 住居数 | 9 |
| 住居面積 | 837 m² |
| 償還権 | いいえ |
サービス
| 食料品店 | 0.7 km |
|---|---|
| ショッピングセンター | 0.8 km |
| 学校 | 0.6 km |
| 幼稚園 | 0.2 km |
公共交通機関アクセス
| 電車 | 0.9 km |
|---|---|
| 空港 | 0.1 km |
月額料金
| メンテナンス | 260 € / 月 (47,785.86 ¥) |
|---|---|
| 水 | 25 € / 月 (4,594.79 ¥) / 人 |
購入費用
| 譲渡税 | 1.5 % |
|---|---|
| 登録料 | €92 (¥16,909) |
これが物件の購入の始まりです。
- 簡単なフォームに記入していただければ、ミーティングの手配をさせていただきます。
- 担当者が直ちにお客様に連絡し、ミーティングの手配をさせていただきます。
この物件についてもっと知りたいですか?
お問い合わせ依頼をいただき、ありがとうございます。すぐにご連絡差し上げます。








