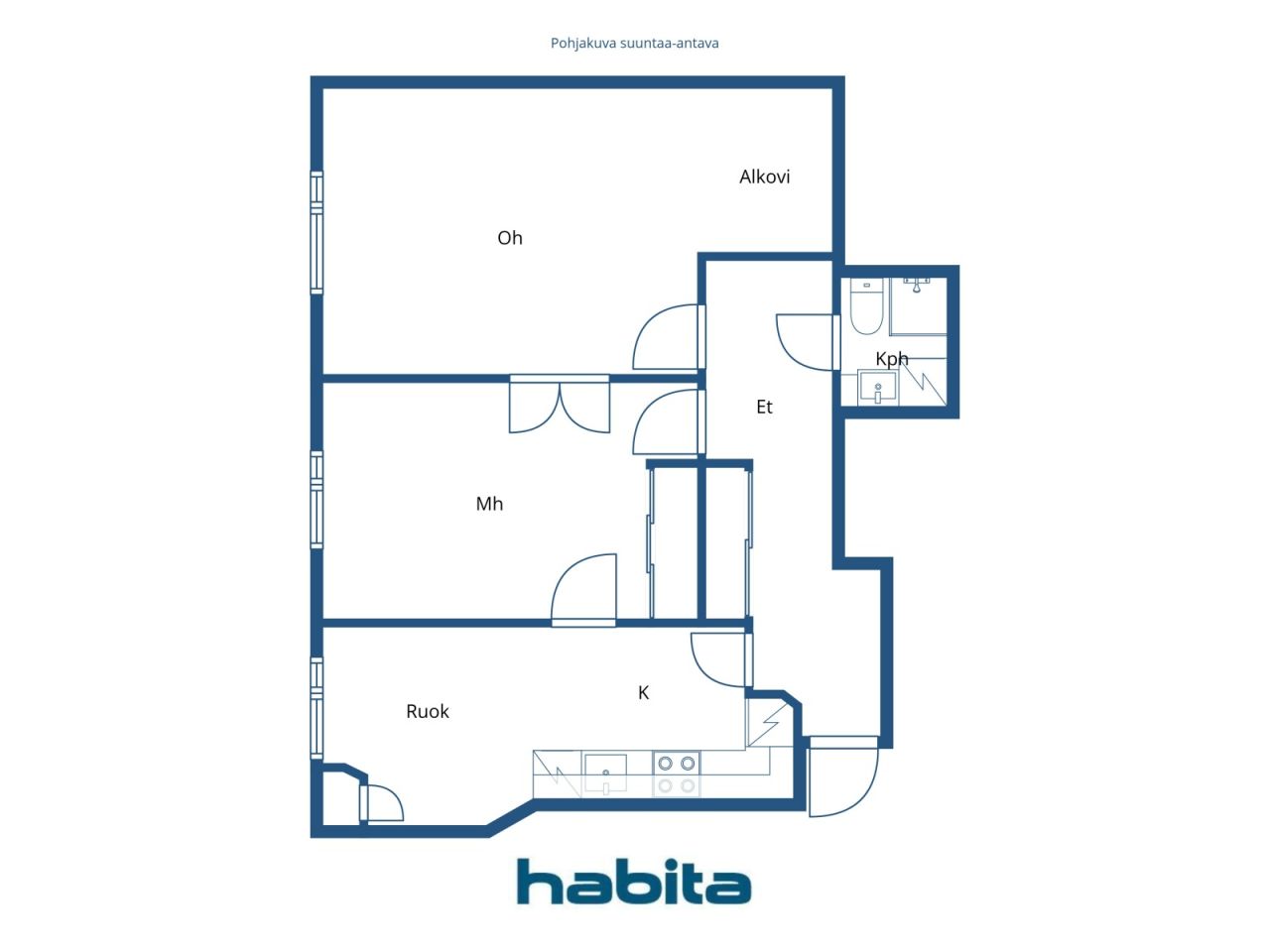Condominium, Laivanvarustajankatu 8 a
00140 Helsinki, Ullanlinna
Welcome to the heart of Ullanlinna — one of Helsinki's most prestigious neighbourhoods! This luminous and personal 61 m² home is located on Laivanvarustajankatu, on the top, fifth floor of the house — and yes, there is an elevator.
The apartment charms with its original woodplank floors, high ceilings, large windows and deep window sills, which together create a classic, comfortable and homely atmosphere. The windows offer beautiful views of the tranquil courtyard.
The layout is adaptable, so the home molds to the needs of a small family, a couple, a one person household, or remote worker(s). When it comes to finishes and furnishings, the home needs small upgrades, but in return you get a great location, a well-kept housing company and an authentic Ullanlinna vibe - plus the opportunity to transform the home into exactly the one you've always dreamed of!
This home is the perfect choice for those, who appreciate the historic, elegant architecture, the marine environment and all the services of South Helsinki just around the corner — but without compromising on peace and tranquility .
Could this be the home of your dreams? Call and arrange a viewing!
Ronda Koljonen
+358 50 420 0114
ronda.koljonen@habita.com

未使用の販売価格
€518,000 (¥93,888,408)
部屋
3
寝室
1
バスルーム
1
居住エリア
61 m²基本詳細
| 掲載番号 | 669744 |
|---|---|
| 未使用の販売価格 | €518,000 (¥93,888,408) |
| 販売価格 | €513,950 (¥93,154,266) |
| 負債が占める割合 | €4,050 (¥734,142) |
| 負債の返済が可能な割合 | はい |
| 部屋 | 3 |
| 寝室 | 1 |
| バスルーム | 1 |
| トイレ付きバスルーム | 1 |
| 居住エリア | 61 m² |
| 測定確認済み | いいえ |
| に基づく測定 | 定款 |
| フロア | 5 |
| 住宅階 | 1 |
| 状態 | Satisfactory |
| 空き予定 | 2025/12/31 |
| 駐車場 | Street parking |
| 最上階にある | はい |
| 特徴 | Double glazzed windows |
| 景色 | Inner courtyard, Neighbourhood |
| 収納 | Cabinet, Closet/closets, Basement storage base |
| 電気通信 | Cable TV, Cable internet |
| 壁面 | Plank |
| 台所用品 | Ceramic stove, Freezer refrigerator, Cabinetry, Kitchen hood, Dishwasher, Separate oven, Microwave |
| バスルーム設備 | Shower, Washing machine, Washing machine connection, Underfloor heating, Space for washing machine, Cabinet, Sink, Shower wall, Toilet seat, Mirror |
| 検査 | Moisture measurement (2023/01/24) |
| アスベスト調査 | この建物は1994年より前に建てられており、アスベスト調査は実施されていません。 |
| 株 | 51-53 |
| 記述 | 2-3 rooms, kitchen, wc/bathroom, alcove |
| 追加情報 | Released latest 31st December 2025 |
建物と物件の詳細
| 建築年度 | 1927 |
|---|---|
| 落成式 | 1927 |
| 床 | 5 |
| リフト | はい |
| 屋根の種類 | 切妻屋根 |
| 空調 | 自然換気 |
| 基盤 | 石 |
| エネルギー証書のクラス | エネルギー証書は法律で義務付けられていません |
| 暖房 | District heating, Central water heating |
| 建築材料 | Brick, Rock |
| 屋根の材料 | Sheet metal |
| ファサード素材 | Plaster, Stone |
| 改築 |
改築計画 2025 (終了) 空調 2024 (終了) 窓 2023 (終了) 煙管 2022 (終了) その他 2021 (終了) 屋根 2015 (終了) 正面 2014 (終了) 暖房 2014 (終了) 屋根 2012 (終了) 錠 2010 (終了) 正面 2008 (終了) 管路 2007 (終了) 屋根 2005 (終了) その他 2005 (終了) 下水 1999 (終了) 階段 1994 (終了) その他 1992 (終了) 共通エリア 1992 (終了) エレベーター 1991 (終了) |
| 共通エリア | Bicycle storage, Garbage shed, Laundry room |
| 管理者 | Räisänen Jani 09 632019 (arkisin 9-12) |
| 管理者の連絡先 | jani.raisanen@amlin.fi |
| メンテナンス | Huoltoliike |
| 区画地域 | 633 m² |
| 建物数 | 1 |
| 地帯 | 平地 |
| 道路 | はい |
| 土地所有権 | 所有 |
| 計画状況 | Detailed plan |
| 自治体のエンジニアリング | Water, Sewer, Electricity, District heating |
住宅協同組合の詳細
| 住宅協同組合名 | Asunto-osakeyhtiö Laiva |
|---|---|
| 設立年度 | 1925 |
| 株式数 | 75 |
| 住居数 | 38 |
| 住居面積 | 1533 m² |
| 年間賃貸収入 | 2,395.66 |
| 償還権 | いいえ |
サービス
| Park | 0.2 km |
|---|---|
| Restaurant | 0.2 km |
| Beach | 0.5 km |
| Grocery store | 0.3 km |
公共交通機関アクセス
| Tram | 0.5 km |
|---|
月額料金
| Maintenance | 488 € / 月 (88,450.86 ¥) |
|---|---|
| Charge for financial costs | 73.2 € / 月 (13,267.63 ¥) |
| 水 | 22 € / 月 (3,987.54 ¥) / 人 |
購入費用
| Transfer tax | 1.5 % |
|---|---|
| Registration fees | €89 (¥16,131) |
これが物件の購入の始まりです。
- 簡単なフォームに記入していただければ、ミーティングの手配をさせていただきます。
- 担当者が直ちにお客様に連絡し、ミーティングの手配をさせていただきます。
この物件についてもっと知りたいですか?
お問い合わせ依頼をいただき、ありがとうございます。すぐにご連絡差し上げます。








