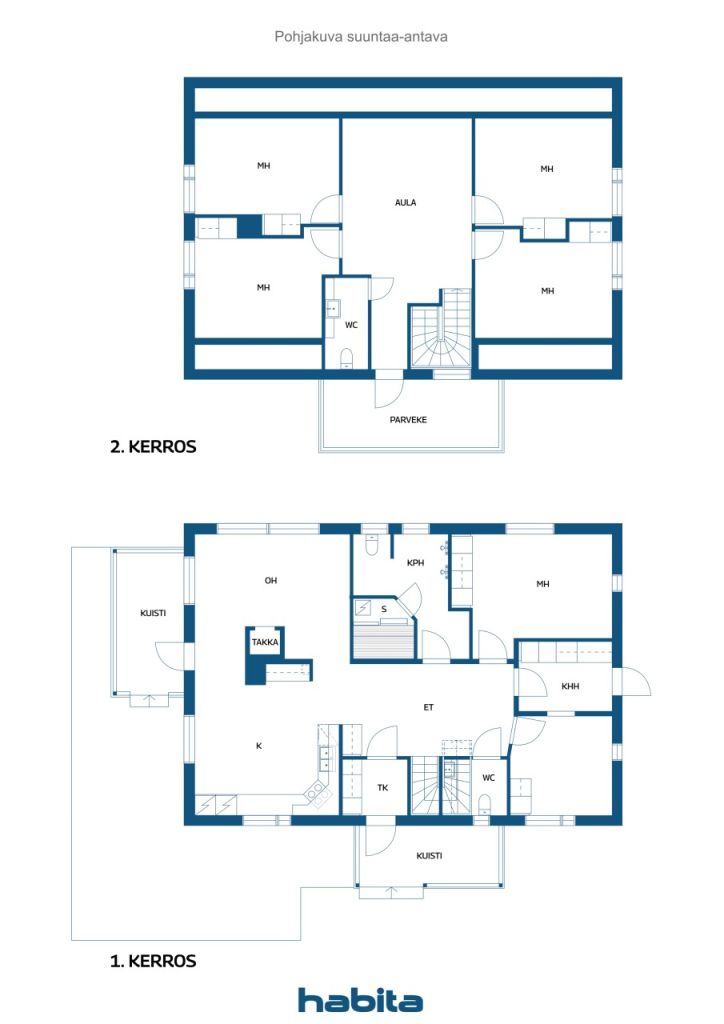Single-family house, Porotie 1
90650 Oulu, Kynsilehto
Now for sale: the perfect home for a family that values space, practical solutions, and a peaceful location close to excellent amenities! This home has been designed especially with families in mind. Upstairs, there are four equally sized bedrooms, and downstairs you’ll find a fifth bedroom. Next to the utility room is a dressing room that can easily be converted into a sixth bedroom if needed.
The private, sheltered plot borders a forest at the back, providing natural privacy. The two-car carport includes a heated storage room and a large attic space, offering plenty of storage. Electric heating is supported by a heat-storing fireplace in the living room and air-source heat pumps on both floors. The annual electricity consumption has been approximately 19,500 kWh.
Located in the heart of Northern Finland, Oulu provides excellent rail connections across the country. For example, Lapland and Rovaniemi are just a two-hour train ride away. The location in Kynsilehto is ideal for a family. Shops, schools, daycare centers, a pharmacy, post office, and sports facilities are all within walking distance. The city center can be reached by bike in about 20 minutes, and driving provides quick access to all parts of Oulu.

販売価格
€369,000 (¥66,888,910)
部屋
7
寝室
5
バスルーム
1
居住エリア
160 m²基本詳細
| 掲載番号 | 669740 |
|---|---|
| 販売価格 | €369,000 (¥66,888,910) |
| 部屋 | 7 |
| 寝室 | 5 |
| バスルーム | 1 |
| トイレ | 2 |
| トイレ付きバスルーム | 1 |
| 居住エリア | 160 m² |
| 測定確認済み | いいえ |
| に基づく測定 | 建築計画 |
| フロア | 2 |
| 住宅階 | 2 |
| 状態 | Good |
| 駐車場 | Carport |
| 特徴 | Air source heat pump, Fireplace, Boiler |
| スペース |
Bedroom Kitchen Living room Bathroom サウナ Toilet Utility room Walk-in closet Den Hall Terrace Outdoor storage バルコニー (北) |
| 景色 | Private courtyard, Neighbourhood, Forest |
| 収納 | Cabinet, Outdoor storage, Attic |
| 電気通信 | Cable TV, Optical fibre internet |
| 床面 | Laminate, Vinyl flooring |
| 壁面 | Paint |
| 浴室の表面 | Tile |
| 台所用品 | Induction stove, Freezer refrigerator, Cabinetry, Kitchen hood, Dishwasher, Separate oven |
| バスルーム設備 | Shower, Underfloor heating, Sink, Toilet seat, Mirror |
| ユーティリティルーム設備 | Washing machine connection, Dish drying cabinet |
| 検査 |
Condition assessment
(2023/05/25) Condition assessment (2019/09/26) |
建物と物件の詳細
| 建築年度 | 1997 |
|---|---|
| 落成式 | 1997 |
| 床 | 2 |
| リフト | いいえ |
| 屋根の種類 | 切妻屋根 |
| 空調 | 機械換気 |
| エネルギー証書のクラス | C, 2018 |
| 暖房 | Electric heating, Furnace or fireplace heating, Radiator, Underfloor heating, Air-source heat pump |
| 建築材料 | Wood |
| 屋根の材料 | Concrete tile |
| ファサード素材 | Wood |
| 物件参照番号 | 564-66-93-6 |
| 年間の固定資産税 |
611.99 €
110,935.89 ¥ |
| 抵当権 | 501,095.31 € (90,833,927.68 ¥) |
| 区画地域 | 938 m² |
| 地帯 | 平地 |
| 道路 | はい |
| 土地所有権 | 所有 |
| 計画状況 | Detailed plan |
| 自治体のエンジニアリング | Water, Sewer, Electricity |
エネルギー証書のクラス

月額料金
| Electricity | 199 € / 月 (36,072.88 ¥) (見積り) |
|---|---|
| 水 | 440 € / 年 (79,759.13 ¥) (見積り) |
購入費用
| Transfer tax | 3 % |
|---|---|
| Registration fees | €172 (¥31,179) |
| Other costs | €138 (¥25,015) |
| Contracts | €75 (¥13,595) |
これが物件の購入の始まりです。
- 簡単なフォームに記入していただければ、ミーティングの手配をさせていただきます。
- 担当者が直ちにお客様に連絡し、ミーティングの手配をさせていただきます。
この物件についてもっと知りたいですか?
お問い合わせ依頼をいただき、ありがとうございます。すぐにご連絡差し上げます。








