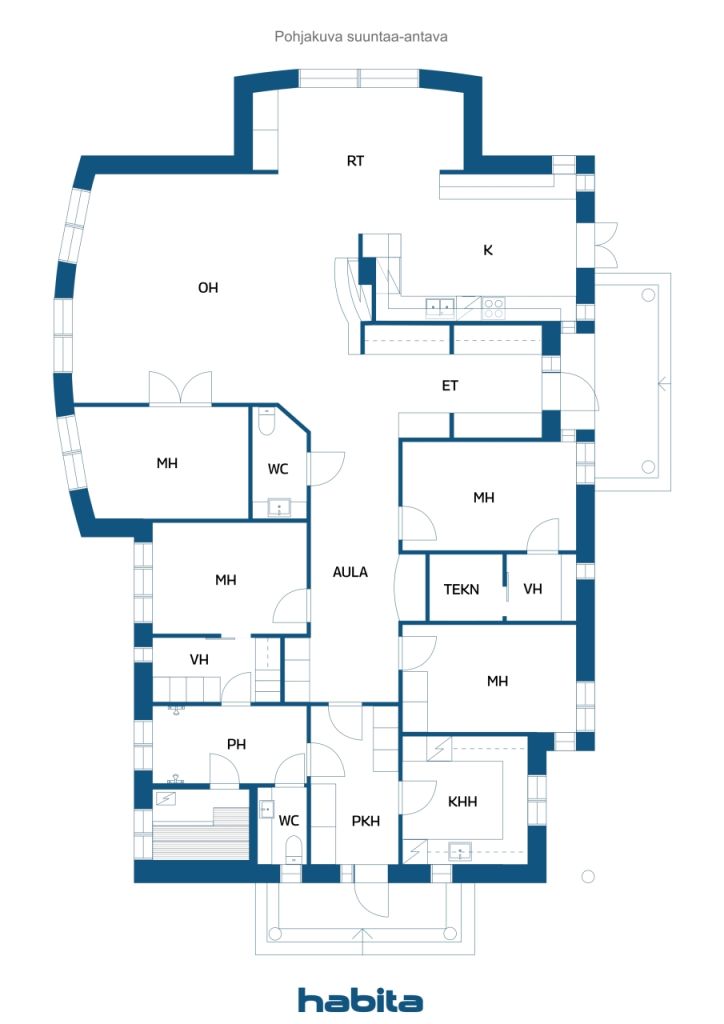一戸建て住宅, Hauenkaari 1
20900 Turku, Hirvensalo
Stunning one-level detached house in Hirvensalo, completed in 2008! The house is located on its own 1038m² easy-care plot.
The heart of the home is a bright living room with a room height of more than three meters, where a storage fireplace brings warmth and atmosphere.
Four spacious bedrooms ensure enough space for even a larger family. Two walk-in closets, closets and a warm storage room serve as storage facilities.
A spacious kitchen with high quality appliances and a fair counter space makes cooking enjoyable. The kitchen is crowned with a stylish baking oven. The kitchen can accommodate an everyday dining table. In the adjoining dining area, on the other hand, a larger table for dinner parties, for example.
The bathroom has a double shower, while the sauna is quite large. In the utility room you will find everything you need. There are two toilets in the house.
The front yard is tiled and you park your car directly either in a warm two-car stable or under a carport. The carport is equipped with an electric car charging station.
The area is peaceful, where the beauty of nature, the marine environment and the smooth everyday life meet. There are shops, a gym, a school and a kindergarten nearby, which makes the area excellent. A public transport stop can also be found right near you.
This is a home that must be seen and experienced. Contact us and be enchanted!

販売価格
€585,000 (¥107,826,202)
部屋
5
寝室
4
バスルーム
1
居住エリア
179.2 m²基本詳細
| 掲載番号 | 669681 |
|---|---|
| 販売価格 | €585,000 (¥107,826,202) |
| 部屋 | 5 |
| 寝室 | 4 |
| バスルーム | 1 |
| トイレ | 2 |
| トイレ付きバスルーム | 1 |
| 居住エリア | 179.2 m² |
| 測定確認済み | いいえ |
| に基づく測定 | 所有者提供の情報 |
| フロア | 1 |
| 住宅階 | 1 |
| 状態 | 良い |
| 空き予定 | 契約によると |
| 駐車場 | 駐車スペース, 電源コンセント付き駐車スペース, ガレージ, 電気自動車充電ポイント |
| 特徴 | 空気熱ヒートポンプ, 熱回収, 暖炉 |
| スペース |
寝室
寝室 寝室 キッチン リビングルーム 広間 トイレ バスルーム トイレ サウナ ウォークインクローゼット ユーティリティルーム 屋外収納 ガレージ 寝室 ウォークインクローゼット ウォークインクローゼット |
| 景色 | 庭, 裏庭, 前庭, プライベートの中庭, 庭, 近隣, 通り |
| 収納 | キャビネット, ウォークインクローゼット, クローゼット, 屋外収納 |
| 電気通信 | テレビ, ケーブルテレビ, インターネット, ケーブルインターネット |
| 床面 | 寄木細工, タイル |
| 壁面 | 壁紙, ペンキ |
| 浴室の表面 | タイル |
| 台所用品 | オーブン, 冷凍冷蔵庫, キャビネット, 台所フード, 食器洗浄機, セパレートオーブン, 電子レンジ, セラミックのコンロ |
| バスルーム設備 | シャワー, 放射式床暖房 |
| ユーティリティルーム設備 | 洗濯機の接続, 洗濯機, 乾燥ドラム, 流し台 |
| 検査 |
状態評価
(2025/05/20) 状態評価 (2023/05/26) |
| 記述 | 5h, k/rt, 2*vh, kph, s, 2*wc, khh, at, ak, v |
建物と物件の詳細
| 建築年度 | 2008 |
|---|---|
| 落成式 | 2005 |
| 床 | 1 |
| リフト | いいえ |
| 屋根の種類 | 切妻屋根 |
| 空調 | 機械換気 |
| エネルギー証書のクラス | D, 2018 |
| 暖房 | 電気暖房, 暖炉または暖炉の暖房, 放射床暖房, 空気熱源ヒートポンプ |
| 建築材料 | レンガ |
| 屋根の材料 | コンクリートタイル |
| 改築 |
下水 2023 (終了) 駐車場 2021 (終了) 屋根 2019 (終了) 暖房 2018 (終了) その他 2016 (終了) 空調 2013 (終了) |
| 物件参照番号 | 853-59-16-1 |
| 年間の固定資産税 |
784.87 €
144,665.9 ¥ |
| 区画地域 | 1038 m² |
| 駐車スペース数 | 3 |
| 建物数 | 2 |
| 地帯 | 平地 |
| 道路 | はい |
| 土地所有権 | 所有 |
| 計画状況 | 詳細計画 |
| 建築権 | 250 m² |
| 自治体のエンジニアリング | 水道, 下水, 電気 |
エネルギー証書のクラス

サービス
| 食料品店 | 3.7 km |
|---|---|
| 食料品店 | 3.4 km |
| 学校 | 3.5 km |
| 幼稚園 | 3.2 km |
| ビーチ | |
| 幼稚園 | 3.8 km |
| ジム | 3.4 km |
| ジム | 3.7 km |
| ゴルフ | 4 km |
| ショッピングセンター | 8.1 km |
公共交通機関アクセス
| バス | 0.3 km |
|---|
月額料金
| 暖房 | 250 € / 月 (46,079.57 ¥) (見積り) |
|---|---|
| 電気通信 | 40 € / 月 (7,372.73 ¥) (見積り) |
| 水 | 50 € / 月 (9,215.91 ¥) (見積り) |
| ゴミ | 35 € / 月 (6,451.14 ¥) (見積り) |
購入費用
| 譲渡税 | 3 % |
|---|---|
| 登録料 | €172 (¥31,703) (見積もる) |
| 契約 | €25 (¥4,608) (見積もる) |
| 公証人 | €143 (¥26,358) (見積もる) |
これが物件の購入の始まりです。
- 簡単なフォームに記入していただければ、ミーティングの手配をさせていただきます。
- 担当者が直ちにお客様に連絡し、ミーティングの手配をさせていただきます。
この物件についてもっと知りたいですか?
お問い合わせ依頼をいただき、ありがとうございます。すぐにご連絡差し上げます。










