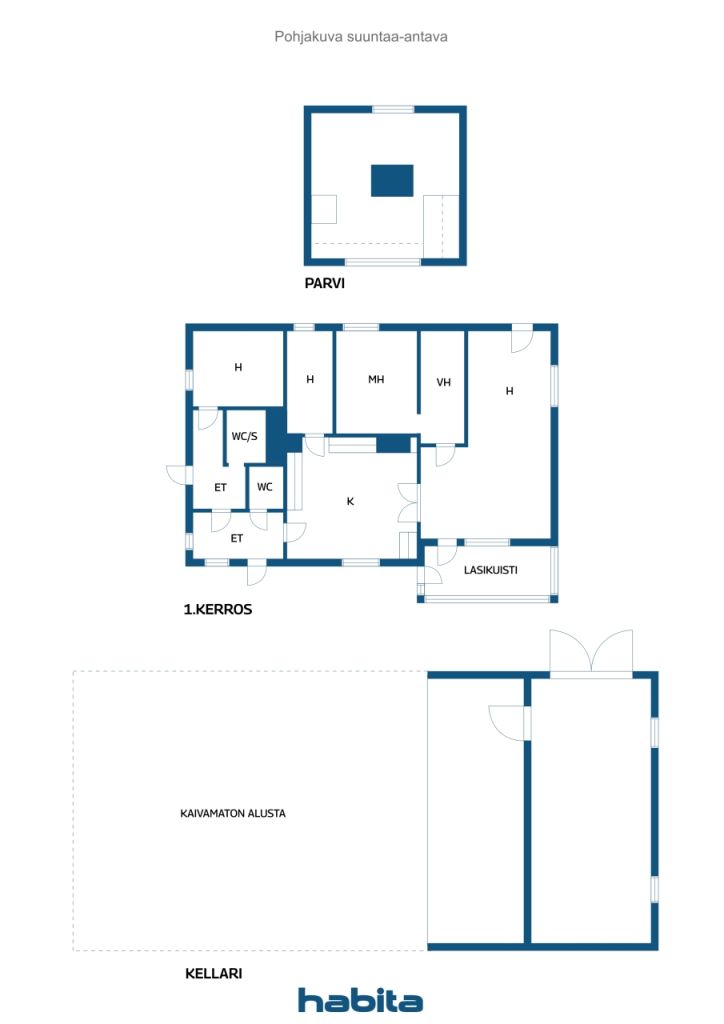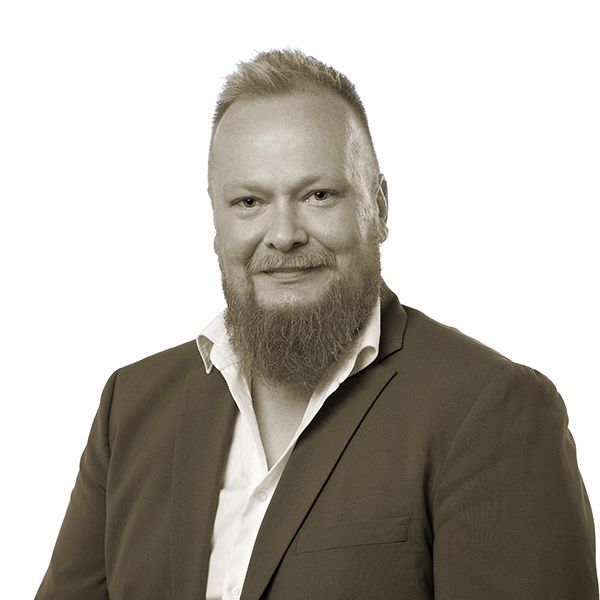一戸建て住宅, Lammaspesimentie 25
20960 Turku, Satava
A house that requires extensive renovation on its own plot in Kakskerra in Turku! The residential floor has a glazed porch, four rooms plus a kitchen, bathroom, and walk-in closet. There is also a garage in the basement of the house, which served mainly as a warehouse. The plot is spectacular and large 1970m² with many possibilities. In the courtyard there is a separate sauna building with shower and dressing area. The house is heated by trees, as well as electricity, and the water comes from its own well. Get in touch and visit on the spot!

販売価格
€169,000 (¥31,060,810)
部屋
4
寝室
3
バスルーム
1
居住エリア
120 m²基本詳細
| 掲載番号 | 669538 |
|---|---|
| 販売価格 | €169,000 (¥31,060,810) |
| 部屋 | 4 |
| 寝室 | 3 |
| バスルーム | 1 |
| トイレ | 1 |
| 居住エリア | 120 m² |
| 総面積 | 168 m² |
| 他のスペースの面積 | 48 m² |
| 測定確認済み | いいえ |
| に基づく測定 | 所有者提供の情報 |
| フロア | 1 |
| 住宅階 | 1 |
| 状態 | 改修が必要 |
| 空き予定 | 契約によると |
| 駐車場 | 中庭駐車場, 簡易車庫, ガレージ |
| スペース |
寝室
寝室 寝室 キッチン 広間 トイレ バスルーム サウナ ガラス張りのテラス ウォークインクローゼット 屋外収納 ガレージ ロフト |
| 景色 | 庭, 裏庭, 前庭, プライベートの中庭, 森, 自然 |
| 収納 | キャビネット, ウォークインクローゼット, クローゼット, 屋外収納 |
| 電気通信 | アンテナ |
| 床面 | 木材, コンクリート, コルク |
| 壁面 | 木材, 壁紙, ペンキ |
| 浴室の表面 | タイル |
| 台所用品 | 電気コンロ, オーブン, 冷蔵庫, 冷凍庫, キャビネット |
| バスルーム設備 | シャワー |
| 検査 |
状態評価
(2025/09/12) 状態評価 (2025/04/03) |
| アスベスト調査 | この建物は1994年より前に建てられており、アスベスト調査は実施されていません。 |
| 記述 | 4h, k, kph, wc, with, vh, at |
| 追加情報 | In addition, there is a financial building on the property, the external dimensions of which according to the seller are width 340cm, length 640cm, height. The estimated year of construction is approximately 1997. |
建物と物件の詳細
| 建築年度 | 1977 |
|---|---|
| 落成式 | 1968 |
| 床 | 1 |
| リフト | いいえ |
| 屋根の種類 | 切妻屋根 |
| 空調 | 自然換気 |
| エネルギー証書のクラス | E, 2018 |
| 暖房 | 電気暖房, 暖炉または暖炉の暖房, ラジエーター |
| 建築材料 | 木材, レンガ |
| 屋根の材料 | コンクリートタイル |
| ファサード素材 | 木材, レンガ造りのサイディング |
| 改築 |
その他 2025 (終了) その他 2025 (終了) 煙管 2025 (終了) その他 2023 (終了) その他 2022 (終了) 屋根 2022 (終了) 正面 2022 (終了) その他 2022 (終了) その他 2010 (終了) その他 2002 (終了) その他 2001 (終了) その他 1997 (終了) その他 1996 (終了) 正面 1990 (終了) その他 1990 (終了) 窓 1990 (終了) 屋根 1990 (終了) |
| 物件参照番号 | 853-517-1-138 |
| 年間の固定資産税 |
353.2 €
64,915.25 ¥ |
| 区画地域 | 1970 m² |
| 駐車スペース数 | 2 |
| 建物数 | 2 |
| 地帯 | 平地 |
| 水域 | 共用水域の使用権 |
| 道路 | はい |
| 土地所有権 | 所有 |
| 計画状況 | 一般計画 |
| 自治体のエンジニアリング | 電気 |
エネルギー証書のクラス

サービス
| 食料品店 | 4.4 km |
|---|---|
| ジム | 4.4 km |
| ジム | 3.9 km |
| 幼稚園 | 4.8 km |
| 学校 | 4.5 km |
| ビーチ | 2.5 km |
| ショッピングセンター | 12.1 km |
公共交通機関アクセス
| バス | 0.5 km |
|---|
月額料金
| 電気 | 119.95 € / 月 (22,045.82 ¥) (見積り) |
|---|---|
| 通り | 52.38 € / 年 (9,627.01 ¥) (見積り) |
| ゴミ | 136 € / 年 (24,995.68 ¥) (見積り) |
| その他 | 328.42 € / 年 (60,360.89 ¥) (見積り) |
| 暖房 | 85 € / 月 (15,622.3 ¥) (見積り) |
購入費用
| 譲渡税 | 3 % |
|---|---|
| 登録料 | €172 (¥31,612) |
| 契約 | €125 (¥22,974) |
| 公証人 | €143 (¥26,282) (見積もる) |
これが物件の購入の始まりです。
- 簡単なフォームに記入していただければ、ミーティングの手配をさせていただきます。
- 担当者が直ちにお客様に連絡し、ミーティングの手配をさせていただきます。
この物件についてもっと知りたいですか?
お問い合わせ依頼をいただき、ありがとうございます。すぐにご連絡差し上げます。










