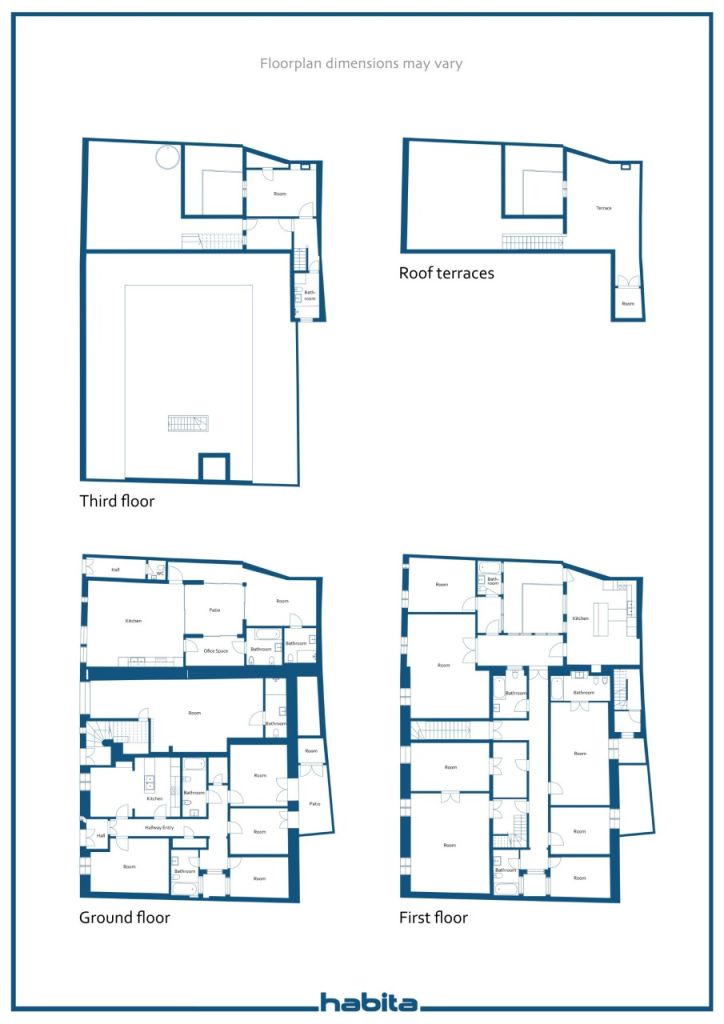一戸建て, Rua Judice Fialho 48, 50.52.52A
8500-706 Portimão
Unique opportunity in the heart of Portimão located in the historic center of the city. Its has 4 homes in one Palace.
The main house located on the first floor retains its original style and charm with high sealings and historical character combined with modern features. It offers multiple rooms, large common areas, and a spacious kitchen with island and two pantries for maximum convenience. 2 large roof terraces and very large attic, perfect for storage or transforming into a creative space.
With access to plot currently used parking area at the back of house ( plot size 134 m2 ) , which can be transformed of garden, parking or other idea of your choice.
On the ground floor there is 3 fully renovated homes with independent entrances: Spacious T1+1 apartment with kitchen and 2+1 bathrooms with full of light and open kitchen. Bright and airy studio with open kitchenette and bathroom and generous T3 with 2 bathrooms, kitchen, 2 rooms and terrace. Each unit has been carefully renovated with modern kitchens, custom-made cabinets, built-in appliances, and high-quality finishes.
Palace has Alojamento Local ( renting licence) and its in prime Location, situated in the very heart of Portimão by restaurants, cafés, shops, touristic and cultural hotspots, festivals & events and financial district of the town. Ideal for large family, unique commercial projects, guest house or other opportunity. Schedule your visit and discover the full potencial of this extraordinary property.

販売価格
€1,795,000 (¥326,447,433)
部屋
18
寝室
11
バスルーム
10
居住エリア
570 m²基本詳細
| 掲載番号 | 669494 |
|---|---|
| 販売価格 | €1,795,000 (¥326,447,433) |
| 部屋 | 18 |
| 寝室 | 11 |
| バスルーム | 10 |
| トイレ | 11 |
| 居住エリア | 570 m² |
| 総面積 | 724 m² |
| 他のスペースの面積 | 154 m² |
| 居住スペースの説明 | The Palace offers stunning city views and has been completely renovated. The building is approved and licensed for local accommodation. ( AL renting licence ) With multiple bedrooms and bathrooms, the property is ready for living or as excellent investment opportunity. Area bruta privativa (: 570 m2, dependente 20m2 , back garden / parking area total do terreno 134m2 ( Area bruta privativa 80m2 and dependente 114m2) |
| その他スペースの説明 | 134m space is Urban plot behind the palace, which is connected to the main house currently used as storages / parking area. The area is spacious and provides ample room for large-scale storage. |
| エリアの説明 | The property is located in the heart of the city, prime location offering easy access to river and close by beaches and the main urban areas. Just a few meters from public transportation, it ensures quick and convenient travel between tourist attractions and city life — giving you the best of both worlds. It also includes back garden area, giving the new owner the freedom to renovate and transform it according to their needs or vision, adding even value to the investment. The Palace is facing the city and occupying the largest section of the plot, features three fully renovated houses on the ground floor , ready to move inn. The first floor, which is the largest part of the property, offers generous open spaces, multiple bedrooms, and bathrooms, perfect for a large family or investment. |
| 測定確認済み | いいえ |
| に基づく測定 | 管理組合証明書 |
| フロア | 2 |
| 住宅階 | 2 |
| 状態 | 良い |
| 駐車場 | 駐車スペース, 中庭駐車場 |
| 特徴 | 冷房, 二重ガラス窓, 空気熱ヒートポンプ |
| 景色 | 裏庭, 中庭, プライベートの中庭, 近隣, 通り, 市, 海, 川, 公園 |
| 収納 | 屋根裏, キャビネット, クローゼット, 屋根裏収納 |
| 電気通信 | テレビ, デジタルテレビ, ケーブルテレビ, インターネット, 光ファイバーインターネット, アンテナ |
| 台所用品 | 電気コンロ, オーブン, セラミックのコンロ, 冷凍冷蔵庫, キャビネット, 台所フード, 食器洗浄機, セパレートオーブン, 電子レンジ, 洗濯機接続 |
| バスルーム設備 | シャワー, 浴槽, キャビネット, 流し台, 便座, 鏡, 鏡付きキャビネット, シャワー室 |
| ユーティリティルーム設備 | 洗濯機の接続 |
| 記述 | Opportunity for a large family or investment. |
建物と物件の詳細
| 建築が開始しました | 1951 |
|---|---|
| 建築年度 | 1951 |
| 落成式 | 1951 |
| 床 | 2 |
| リフト | いいえ |
| エネルギー証書のクラス | C |
| 建築材料 | レンガ |
| 共通エリア | 機材保管室, 収納, 技術室, ロビー, 屋上テラス |
| 区画地域 | 444 m² |
| 駐車スペース数 | 4 |
| 地帯 | 平地 |
| 道路 | はい |
| 土地所有権 | 所有 |
| 計画状況 | 一般計画 |
| 自治体のエンジニアリング | 水道, 下水, 電気 |
エネルギー証書のクラス

サービス
| マリーナ | 0.1 km |
|---|---|
| 市内中心部 | |
| ビーチ | 2 km |
| 食料品店 | 1 km |
| ショッピングセンター | |
| 医療センター | 4 km |
| ゴルフ | 6 km |
| ジム | 5 km |
| 病院 | 4 km |
公共交通機関アクセス
| バス | 0.1 km |
|---|---|
| 空港 | 70 km |
| 電車 | 0.3 km |
月額料金
購入費用
これが物件の購入の始まりです。
- 簡単なフォームに記入していただければ、ミーティングの手配をさせていただきます。
- 担当者が直ちにお客様に連絡し、ミーティングの手配をさせていただきます。
この物件についてもっと知りたいですか?
お問い合わせ依頼をいただき、ありがとうございます。すぐにご連絡差し上げます。












