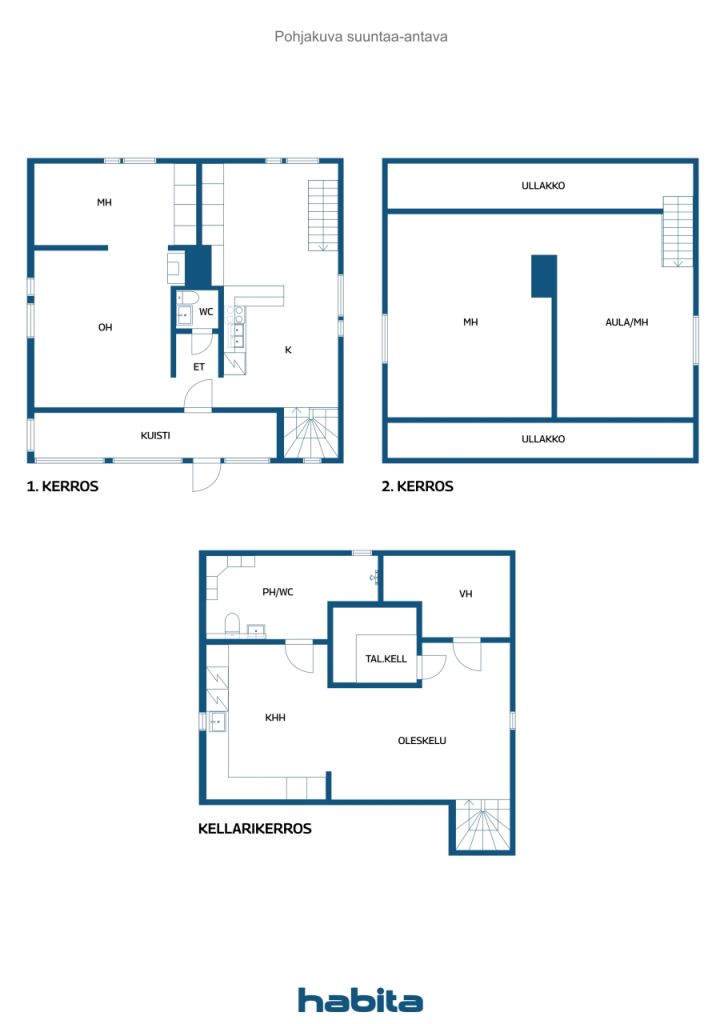一戸建て住宅, Autionkuja 8
90230 Oulu
Welcome to Peltola — one of Oulu's most sought-after neighbourhoods! This detached house of approximately 112 m² offers a great combination of functionality, space and the ease of everyday life brought by the location. The house is perfect for couples, small families and those who value space.
The home features two bedrooms as well as an exceptionally spacious basement that has been taken up for residential use. The basement offers plenty of possibilities: a walk-in closet, bathroom and utility room — all the necessary facilities for everyday life. From the basement you can easily customize, for example, a hobby or work space, or even a small home gym.
The main form of heating of the house is electric heating, but energy efficiency has been well taken into account: two air heat pumps, solar panels and a stove that provides atmosphere and additional warmth. This makes housing cost-effective.
The courtyard is fenced, and at the back of the yard there is also an atmospheric sauna, as well as storage space, and a playhouse.
The interior surfaces of the house partially need updating, but it offers the new owner the opportunity to realize their own interior dreams. The house has been condition checked, which brings certainty and transparency to the purchase process, and the report can be consulted.
Peltola is known for its quiet but central location — the city centre is just a short drive away and the area has good public transport links. A wide range of services can be found nearby, such as:
-Play park right next door
-Schools and kindergartens, e.g. Oulu International School and Kastelli Multifunction House
-Health services, library and outdoor recreation areas
-Quick connection to the motorway and the centre of Oulu
This destination is worth se...

販売価格
€175,000 (¥32,163,560)
部屋
4
寝室
3
バスルーム
1
居住エリア
112.5 m²基本詳細
| 掲載番号 | 669490 |
|---|---|
| 販売価格 | €175,000 (¥32,163,560) |
| 部屋 | 4 |
| 寝室 | 3 |
| バスルーム | 1 |
| トイレ | 1 |
| トイレ付きバスルーム | 1 |
| 居住エリア | 112.5 m² |
| 総面積 | 116 m² |
| 他のスペースの面積 | 3.5 m² |
| 測定確認済み | いいえ |
| に基づく測定 | 建築計画 |
| フロア | 3 |
| 住宅階 | 3 |
| 状態 | 良い |
| 駐車場 | 中庭駐車場 |
| 特徴 | 三重ガラス窓, 暖炉 |
| スペース |
寝室
リビングルーム キッチン トイレ バスルーム 広間 貯蔵室 |
| 景色 | 庭, 裏庭, 前庭, 庭, 近隣 |
| 収納 | キャビネット, ウォークインクローゼット, 屋外収納 |
| 電気通信 | 光ファイバーインターネット |
| 壁面 | 壁紙, ペンキ |
| 浴室の表面 | タイル |
| 台所用品 | IHコンロ, 冷凍冷蔵庫, キャビネット, 台所フード, 食器洗浄機 |
| バスルーム設備 | シャワー, 床暖房, ビデシャワー, キャビネット, 流し台, 便座, 鏡 |
| ユーティリティルーム設備 | 洗濯機の接続, 流し台 |
| 検査 |
状態評価
(2025/09/22) 状態評価 (2021/08/13) |
| アスベスト調査 | この建物は1994年より前に建てられており、アスベスト調査は実施されていません。 |
| 追加情報 | The flues were last updated 2023/05. |
建物と物件の詳細
| 建築年度 | 1945 |
|---|---|
| 落成式 | 1945 |
| 床 | 3 |
| リフト | いいえ |
| 屋根の種類 | 切妻屋根 |
| 空調 | 自然換気 |
| 基盤 | コンクリート |
| エネルギー証書のクラス | D, 2018 |
| 暖房 | 電気暖房, 暖炉または暖炉の暖房, 空気熱源ヒートポンプ |
| 建築材料 | 木材 |
| 屋根の材料 | 板金 |
| ファサード素材 | 木材, 木材クラッディング |
| 改築 |
屋根 2023 (終了) 暖房 2023 (終了) 電気 2023 (終了) 屋根 2022 (終了) 水道管 2022 (終了) 暗渠 2020 (終了) その他 2020 (終了) 正面 2010 (終了) 窓 2010 (終了) 暗渠 2010 (終了) 地下 2001 (終了) 柱礎 2001 (終了) 水道管 2001 (終了) その他 2000 (終了) その他 1990 (終了) 正面 1986 (終了) |
| 物件参照番号 | 564-18-3-10-L1 |
| 年間の固定資産税 |
107.97 €
19,844 ¥ |
| 区画地域 | 587 m² |
| 建物数 | 2 |
| 地帯 | 平地 |
| 道路 | はい |
| 土地所有権 | 賃貸 |
| 土地所有者 | Vuokranantaja : Oulun kaupunki |
| 年間賃料 | 610 € (112,112.98 ¥) |
| 賃貸契約の終了 | 2040/12/31 |
| 計画状況 | 詳細計画 |
| 自治体のエンジニアリング | 水道, 下水, 電気 |
エネルギー証書のクラス

月額料金
| 固定資産税 | 107.97 € / 年 (19,844 ¥) |
|---|---|
| 電気 | 1,250 € / 年 (229,739.72 ¥) (見積り) |
| 水 | 22 € / 年 (4,043.42 ¥) |
| その他 | 610 € / 年 (112,112.98 ¥) |
購入費用
| 譲渡税 | 3 % |
|---|---|
| 公証人 | €172 (¥31,612) |
これが物件の購入の始まりです。
- 簡単なフォームに記入していただければ、ミーティングの手配をさせていただきます。
- 担当者が直ちにお客様に連絡し、ミーティングの手配をさせていただきます。
この物件についてもっと知りたいですか?
お問い合わせ依頼をいただき、ありがとうございます。すぐにご連絡差し上げます。









