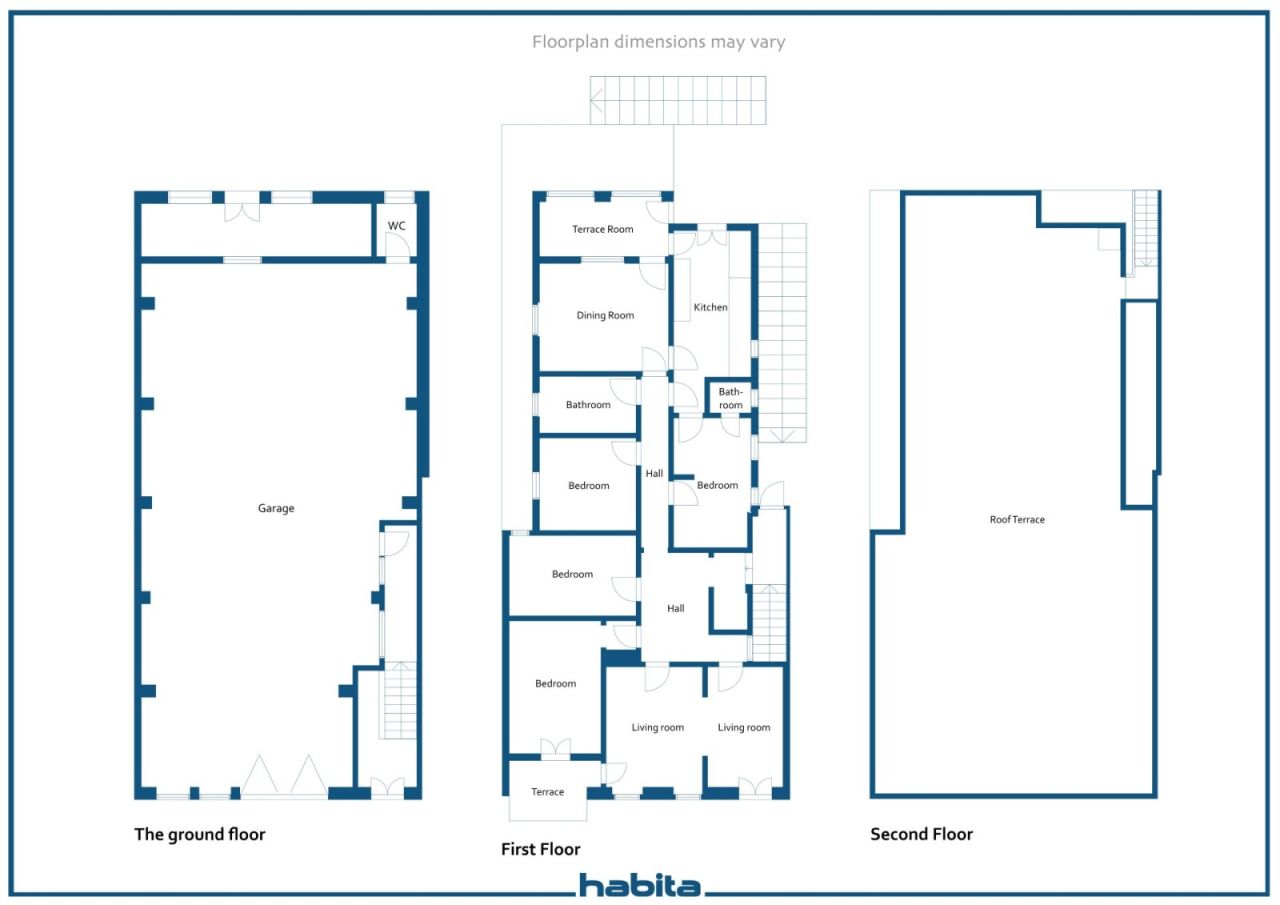一戸建て住宅, Rua Dom Carlos 14 e 14A, Largo da feira
8500-603 Portimão
In the heart of the city of Portimão, this beautiful house is completely renovated, preserving the architectural elements that reflects character and its original elegance. This is a rare, spacious property, where history is combined with modern comfort. Distributed in 4 bedrooms, 2+1 bathrooms this residence also has a cozy living room and a modern, fully equipped kitchen, ideal for receiving in style. Outside, a pleasant terrace invites outdoor leisure, while the detailed, private lush back garden with matured trees offers a green heaven with complete peace in the heart of the city where decorative garden features made by hand from seashells. One of the great assets of this property is the independent access that leads to an additional space and second entrance. The property also includes a versatile garage with automatic door for minimum 6 large cars / warehouse with office/ storage with service WC. Garage area has all potential to be converted into a business area or other facility tailored to your needs instead of garage. Ideal for family residence, tourist project or even as an investment with multiple possibilities, this house combines charm, location and potential in one place. Its located near historical Camara municipal square, next to large supermarket where you can find all conveniences, by all cafes, best local restaurants and and just 2 min. walk to Ribeirinha riverside with all touristic of attractions during the year and long walkways for daily activities. Investment opportunity for family or business. Property has AL rental licence. Book your visit today !

販売価格
€850,000 (¥156,703,333)
部屋
7
寝室
4
バスルーム
2
居住エリア
296 m²基本詳細
| 掲載番号 | 669461 |
|---|---|
| 販売価格 | €850,000 (¥156,703,333) |
| 部屋 | 7 |
| 寝室 | 4 |
| バスルーム | 2 |
| トイレ | 3 |
| トイレ付きバスルーム | 3 |
| 居住エリア | 296 m² |
| 総面積 | 765 m² |
| 他のスペースの面積 | 412 m² |
| 居住スペースの説明 | R / C Garage, room, wc and office / strogage space and access to the garden. 1. Floor Straircase leading to the first floor, where entrance, double living room terrace, 4 bedrooms, dining area and kitchen, 2 bathrooms and access to the garden. |
| エリアの説明 | Area total 765m2 ( including large garden ) Area coberta 296m2. |
| 測定確認済み | いいえ |
| に基づく測定 | 定款 |
| フロア | 1 |
| 住宅階 | 2 |
| 状態 | Good |
| 駐車場 | Parking space, Courtyard parking, Parking garage |
| 特徴 | Air-conditioning, Air source heat pump, Boiler |
| 景色 | Yard, Backyard, Inner courtyard, Private courtyard, Street, City, Nature |
| 電気通信 | TV, Cable TV, Optical fibre internet |
建物と物件の詳細
| 建築年度 | 1955 |
|---|---|
| 落成式 | 1955 |
| 床 | 2 |
| リフト | いいえ |
| 屋根の種類 | 平屋根 |
| 空調 | 自然換気 |
| エネルギー証書のクラス | F |
| 暖房 | Air-source heat pump |
| 共通エリア | Equipment storage, Storage, Technical room, Bicycle storage, Lobby, Garage, Roof terrace, Laundry room |
| 区画地域 | 765 m² |
| 駐車スペース数 | 6 |
| 建物数 | 1 |
| 地帯 | 平地 |
| 道路 | はい |
| 土地所有権 | 所有 |
| 計画状況 | General plan |
| 自治体のエンジニアリング | Water, Sewer, Electricity |
エネルギー証書のクラス

サービス
| Shopping center | 0.3 km |
|---|---|
| Grocery store | |
| Kindergarten | 0.2 km |
| Marina | 0.2 km |
| Sports field | 0.2 km |
| Golf | 5 km |
| Restaurant | |
| Shopping center | |
| City center | |
| Swimming hall | 0.2 km |
公共交通機関アクセス
| Bus | 0.1 km |
|---|---|
| Airport | 72 km |
月額料金
| Property tax | 520 € / 月 (95,865.57 ¥) (見積り) |
|---|
購入費用
これが物件の購入の始まりです。
- 簡単なフォームに記入していただければ、ミーティングの手配をさせていただきます。
- 担当者が直ちにお客様に連絡し、ミーティングの手配をさせていただきます。
この物件についてもっと知りたいですか?
お問い合わせ依頼をいただき、ありがとうございます。すぐにご連絡差し上げます。











