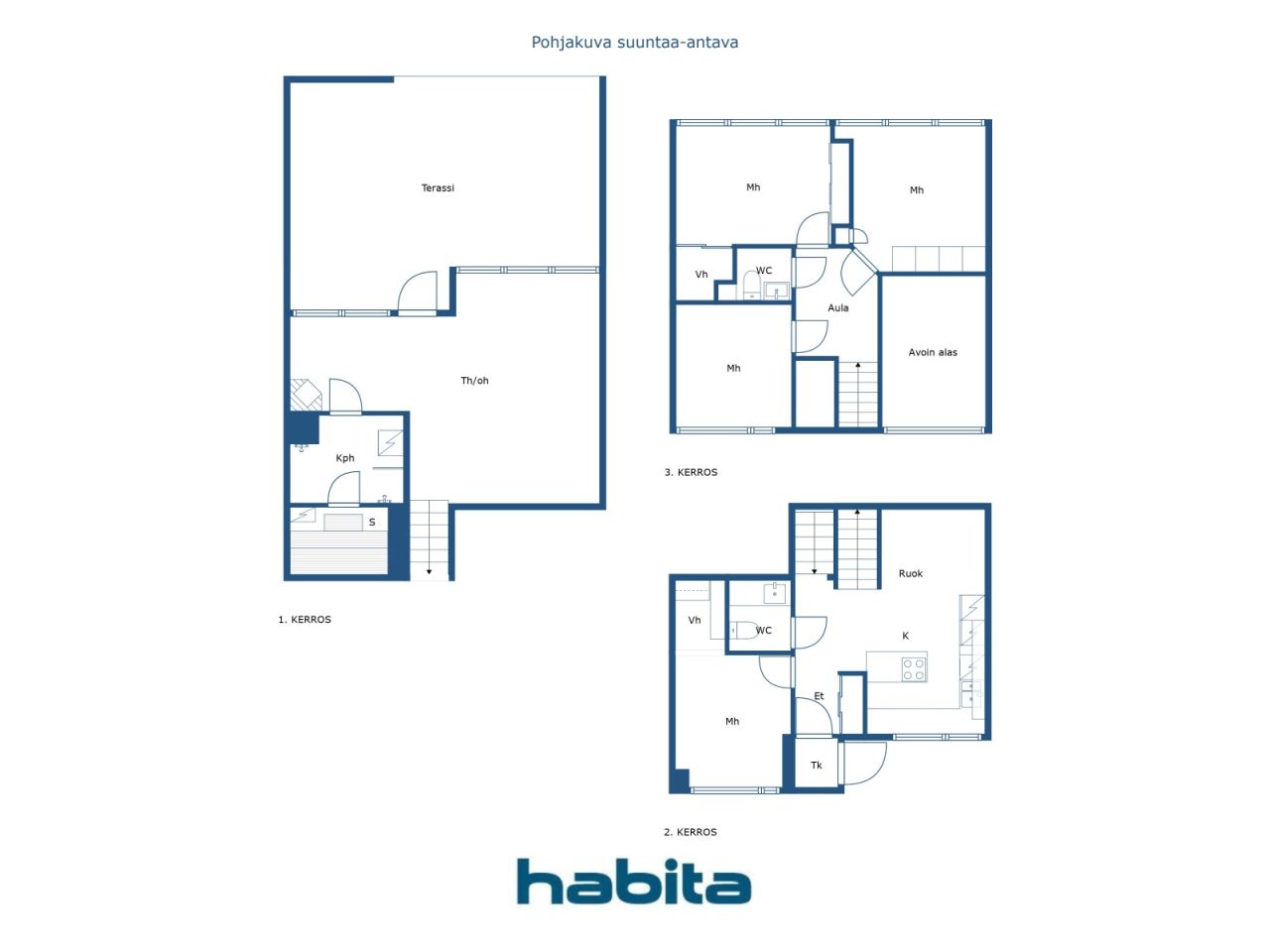セミ・デタッチド・ハウス, Nöykkiönlaaksontie 13
02330 Espoo, Nöykkiö
Spacious semi-detached house on its own plot in the small house area of Nöykkiö — a bright and warm home with many possibilities!
Welcome to explore this three-level semi-detached home that offers space, functionality and comfort well into the future. Living on your own property guarantees peace of mind — not the worries of the rented plot, but security and the preservation of value!
The home has four bedrooms, a spacious dining area and open kitchen, and a large and bright living room with large windows flooding in with natural light. An atmospheric fireplace brings warmth and coziness to winter evenings, and the kitchen's ample landing and storage spaces serve everyday life as well as festive moments.
The sheltered, partially fenced yard is the perfect place for children to play, pet activities or to relax. The three-storey structure provides flexibility — the spaces can easily be converted into a study, hobby or family time.
The bathroom needs an update, but this is a great opportunity to make it a space that looks just right and perfectly serves everyday life. In the carport there is a shelter for one car and a yard for another.
The location makes everyday life smooth: schools, kindergartens and everyday services are all within walking distance, so life goes smoothly.
This home is more than squares -- it's a warm place that's easy to settle in and build a future. Space, brightness and security of your own plot — welcome to love!
For more information marita.jaatinen@habita.com or call me on 0504200755. Private screens manage this home flexibly.
オープンハウス: 2025/09/21
16:00 – 16:45
最初のオープンハウス

未使用の販売価格
€369,000 (¥64,066,160)
部屋
5
寝室
3
バスルーム
1
居住エリア
135 m²基本詳細
| 掲載番号 | 669324 |
|---|---|
| 未使用の販売価格 | €369,000 (¥64,066,160) |
| 販売価格 | €354,339 (¥61,520,676) |
| 負債が占める割合 | €14,661 (¥2,545,484) |
| 負債の返済が可能な割合 | はい |
| 部屋 | 5 |
| 寝室 | 3 |
| バスルーム | 1 |
| トイレ | 2 |
| トイレなしのバスルーム | 1 |
| 居住エリア | 135 m² |
| 測定確認済み | いいえ |
| に基づく測定 | 定款 |
| フロア | 1 |
| 住宅階 | 3 |
| 状態 | 満足 |
| 空き予定 | 1 month from stores, negotiable |
| 駐車場 | 中庭駐車場, 簡易車庫 |
| 特徴 | 暖炉 |
| スペース |
寝室 テラス トイレ オープンキッチン リビングルーム 暖炉のある部屋 サウナ バスルーム |
| 景色 | 庭, 裏庭, 前庭, 中庭, プライベートの中庭, 近隣, 通り, 自然 |
| 収納 | キャビネット, ウォークインクローゼット, 屋外収納 |
| 電気通信 | アンテナ |
| 床面 | 寄木細工, タイル, コルク |
| 壁面 | ペンキ |
| 浴室の表面 | タイル |
| 台所用品 | IHコンロ, 冷蔵庫, 冷凍庫, キャビネット, 台所フード, 食器洗浄機 |
| バスルーム設備 | シャワー, 洗濯機の接続, 洗濯機置き場 |
| 検査 |
湿度測定
(2025/08/25) 状態評価 (2024/06/06) 状態評価 (2019/11/26) |
| アスベスト調査 | この建物は1994年より前に建てられており、アスベスト調査は実施されていません。 |
| 株 | 61-72 |
| 記述 | 4BR, open-dining area, oh, 2 toilets, kph, s |
建物と物件の詳細
| 建築年度 | 1972 |
|---|---|
| 落成式 | 1972 |
| 床 | 3 |
| リフト | いいえ |
| 屋根の種類 | 寄棟屋根 |
| 空調 | 自然換気 |
| エネルギー証書のクラス | E, 2018 |
| 暖房 | 電気暖房 |
| 建築材料 | 木材, コンクリート, シポレックス |
| 屋根の材料 | アスファルトフェルト |
| ファサード素材 | 木材 |
| 改築 |
改築計画 2025 (終了) 屋根 2024 (終了) 空調 2021 (終了) 水道管 2019 (終了) その他 2018 (終了) 正面 2017 (終了) 暗渠 2009 (終了) |
| 物件参照番号 | 49-409-6-43 |
| 管理者 | A-Isännöinti Oy |
| 管理者の連絡先 | Ilari Koskinen/ 044 567 5480 |
| メンテナンス | Omatoiminen |
| 区画地域 | 4430 m² |
| 駐車スペース数 | 12 |
| 建物数 | 3 |
| 地帯 | 平地 |
| 道路 | はい |
| 土地所有権 | 所有 |
| 計画状況 | 詳細計画 |
| 自治体のエンジニアリング | 水道, 下水, 電気 |
エネルギー証書のクラス

住宅協同組合の詳細
| 住宅協同組合名 | Asunto Oy Kakararinne |
|---|---|
| 設立年度 | 1972 |
| 住居数 | 6 |
| 住居面積 | 810 m² |
| 償還権 | いいえ |
サービス
| 食料品店 | 0.1 km |
|---|---|
| 学校 | 0.3 km |
| 幼稚園 | 0.3 km |
月額料金
| メンテナンス | 350 € / 月 (60,767.36 ¥) |
|---|---|
| 修理費 | 85 € / 月 (14,757.79 ¥) |
| 財務費用 | 96.34 € / 月 (16,726.65 ¥) |
| 水 | 16 € / 月 (2,777.94 ¥) |
| 電気 | 117 € / 月 (20,313.66 ¥) (見積り) |
購入費用
| 譲渡税 | 1.5 % |
|---|---|
| 登録料 | €89 (¥15,452) |
これが物件の購入の始まりです。
- 簡単なフォームに記入していただければ、ミーティングの手配をさせていただきます。
- 担当者が直ちにお客様に連絡し、ミーティングの手配をさせていただきます。
この物件についてもっと知りたいですか?
お問い合わせ依頼をいただき、ありがとうございます。すぐにご連絡差し上げます。








