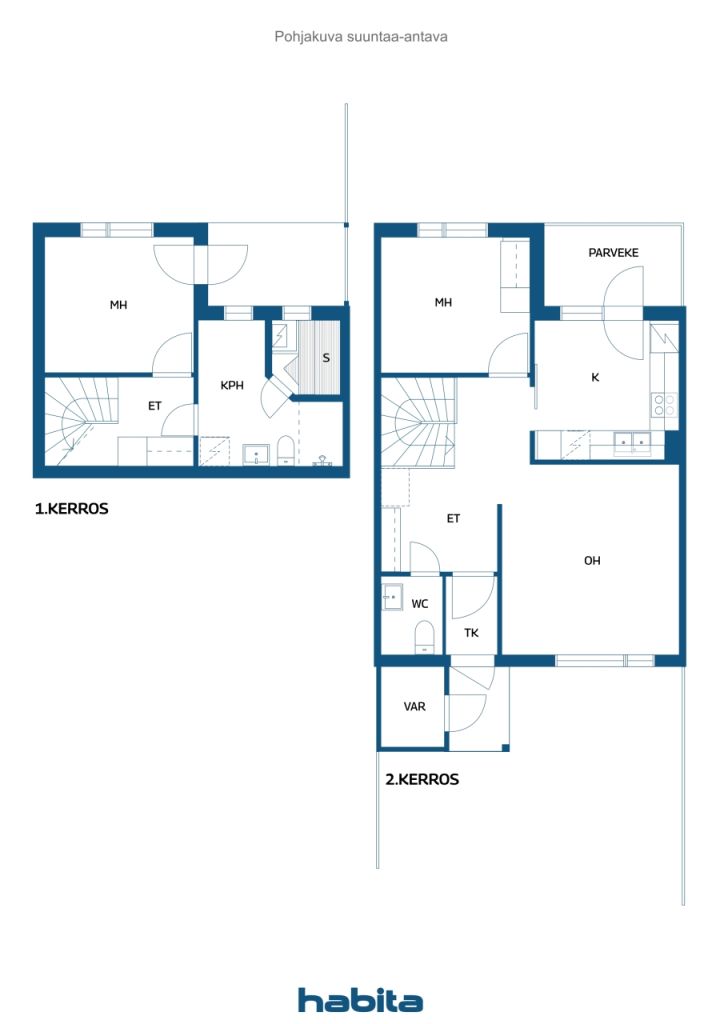Townhouse, Leimaajantie 11
70150 Kuopio, Neulamäki
A renovator's dream with a good floor plan!
Welcome to this two bedroom apartmen which provides a great setting for creating your very own looking home. The apartment is on two levels: downstairs with bathrooms and a second bedroom, upstairs kitchen, living room and bedroom. The kitchen has access to the balcony and downstairs to the terrace — you can cool off directly from your own sauna.
The layout is functional and clear. The apartment is in original condition throughout, so here is a great opportunity to renovate the home exactly according to your preferences. This gives you a beautiful and personal home, both for yourself and for your investment.
The form of heating is district heating and the company has mechanized exhaust air. The building company has carried out, for example, roof renovation and renewal of external water and heat pipes. It is possible to pay off the company loan shares to the housing company, in which case the financing consideration will no longer have to be paid.
Come and see the possibilities for yourself — this home is waiting for you!
オープンハウス: 2025/11/30
12:00 – 12:30

未使用の販売価格
€94,000 (¥17,039,451)
部屋
3
寝室
2
バスルーム
1
居住エリア
75 m²基本詳細
| 掲載番号 | 669264 |
|---|---|
| 未使用の販売価格 | €94,000 (¥17,039,451) |
| 販売価格 | €81,817 (¥14,830,943) |
| 負債が占める割合 | €12,183 (¥2,208,509) |
| 負債の返済が可能な割合 | はい |
| 部屋 | 3 |
| 寝室 | 2 |
| バスルーム | 1 |
| トイレ | 1 |
| トイレ付きバスルーム | 1 |
| 居住エリア | 75 m² |
| 居住スペースの説明 | Kitchen, living room, separate toilet, 2 bedrooms, hallway, bathroom, and sauna. |
| その他スペースの説明 | Private storage and a balcony. |
| エリアの説明 | The size of the apartment-specific storage and balcony is not known. |
| 測定確認済み | いいえ |
| に基づく測定 | 定款 |
| フロア | 1 |
| 住宅階 | 2 |
| 状態 | Satisfactory |
| 空き予定 |
契約によると
Immediately free from trading. |
| 駐車場 | Parking space with power outlet |
| スペース |
Bedroom Kitchen Living room Hall Toilet Bathroom バルコニー Terrace サウナ Outdoor storage |
| 景色 | Yard, Neighbourhood, Nature |
| 収納 | Cabinet, Outdoor storage |
| 電気通信 | Cable TV |
| 床面 | Parquet, Linoleum |
| 壁面 | Wall paper, Paint |
| 浴室の表面 | Linoleum |
| 台所用品 | Electric stove, Freezer refrigerator, Cabinetry, Kitchen hood |
| バスルーム設備 | Shower, Washing machine connection, Underfloor heating, Space for washing machine, Cabinet, Sink, Shower wall, Toilet seat, Mirrored cabinet |
| アスベスト調査 | この建物は1994年より前に建てられており、アスベスト調査は実施されていません。 |
| 株 | 441-515 |
| 記述 | 3 rooms + kitchen + sauna |
| 追加情報 | 1 parking space available from the housing company/per apartment |
建物と物件の詳細
| 建築年度 | 1984 |
|---|---|
| 落成式 | 1984 |
| 床 | 2 |
| リフト | いいえ |
| 屋根の種類 | 切妻屋根 |
| 空調 | 機械式換気 |
| エネルギー証書のクラス | D, 2018 |
| 暖房 | District heating, Radiator |
| 建築材料 | Wood, Brick, Concrete |
| 屋根の材料 | Sheet metal |
| ファサード素材 | Brickwork siding |
| 改築 |
改築計画 2025 (今後の予定), Maintenance Needs Report by the Housing Company Board 2025-2029 その他 2024 (終了), Replacement of external domestic water and heating pipes. 空調 2023 (終了), Cleaning and adjustment of the ventilation system 屋根 2019 (終了), Renovation of roofs with profile sheet metal, including underlay and roof safety products その他 2017 (終了), Replacement of mailboxes 野外ドア 2016 (終了), Replacement of apartment entrance doors 空調 2012 (終了), Cleaning and adjustment of the ventilation system 駐車場 2010 (終了), Installation of car heating enclosures 暖房 2007 (終了), Heat exchanger replacement 共通エリア 2000 (終了), Construction of a waste collection station 柱礎 1997 (終了), Coating of building foundations |
| 共通エリア | Equipment storage, Technical room, Drying room, Garbage shed |
| 管理者 | Oiva Isännöinti |
| 管理者の連絡先 | Lauri Kauhanen, p. 0504722550 |
| メンテナンス | Ulkoistettu: lumityöt/ talvikunnossapito. Muuten talkoot. |
| 区画地域 | 4613 m² |
| 建物数 | 3 |
| 地帯 | 緩やかな傾斜地 |
| 道路 | はい |
| 土地所有権 | 賃貸 |
| 土地所有者 | Kuopion kaupunki |
| 年間賃料 | 1,950 € (353,477.98 ¥) |
| 賃貸契約の終了 | 2033/01/01 |
| 計画状況 |
Detailed plan
For more information: City of Kuopio, Tel. +358 17 185 174 |
| 自治体のエンジニアリング | Water, Sewer, Electricity, District heating |
エネルギー証書のクラス

住宅協同組合の詳細
| 住宅協同組合名 | Asunto Oy Kuopion Leimaajantie 11 |
|---|---|
| 株式数 | 1,013 |
| 住居数 | 16 |
| 償還権 | いいえ |
サービス
| Grocery store | 0.7 km |
|---|---|
| Shopping center | 2.5 km |
公共交通機関アクセス
| Bus | 0.1 km |
|---|
月額料金
| Maintenance | 352.5 € / 月 (63,897.94 ¥) |
|---|---|
| Charge for financial costs |
165 € / 月 (29,909.68 ¥)
Capital charge 1 / Roof renovation: €75/month Capital charge 2 / Replacement of external water and heating pipes: €90/month |
| 水 |
20 € / 月 (3,625.42 ¥)
/ 人 Water advance payment. Cold water: €5.60/m³, hot water: €12.50/m³. |
| Parking space |
10 € / 月 (1,812.71 ¥)
(見積り)
Charged only from those who have reserved a parking space. |
購入費用
| Transfer tax |
1.5 %
To be paid upon completion of the sale. |
|---|---|
| Registration fees |
€89 (¥16,133) Registration of ownership with the National Land Survey of Finland. |
これが物件の購入の始まりです。
- 簡単なフォームに記入していただければ、ミーティングの手配をさせていただきます。
- 担当者が直ちにお客様に連絡し、ミーティングの手配をさせていただきます。
この物件についてもっと知りたいですか?
お問い合わせ依頼をいただき、ありがとうございます。すぐにご連絡差し上げます。








