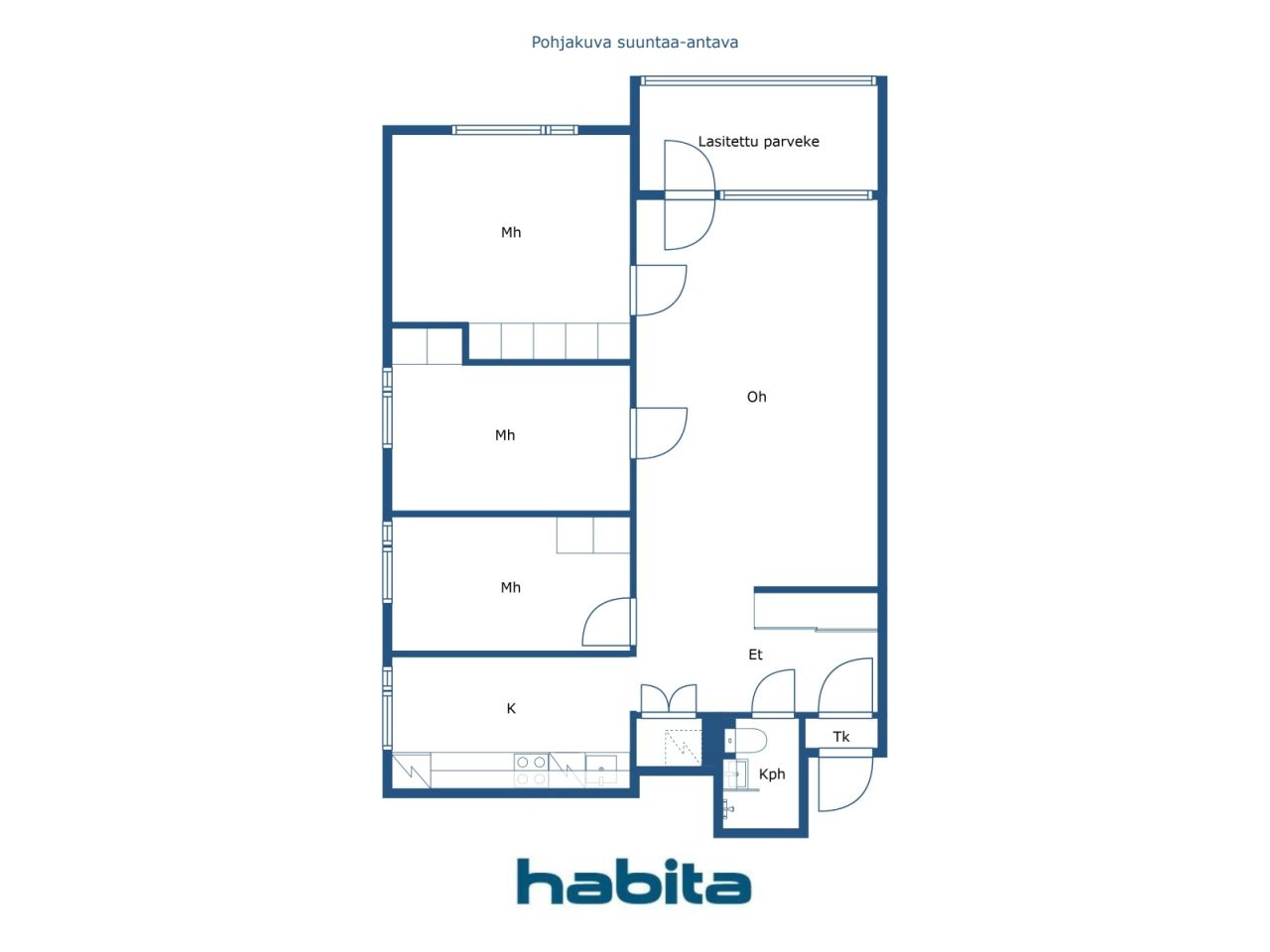コンドミニアム, Adolf Lindforsin tie 7
00400 Helsinki, Pohjois-Haaga
Newly completed and tastefully renovated bright corner apartment for a family with children. In the bathroom 30x60 tile on the walls and Villeroy & Boch wall toilet, a separate “utility room” which can accommodate a washing tower and laundry baskets, in the TOPI kitchen integrated appliances. Vinyl plank as the floor, walls leveled and painted, in the hallway a large mirror cabinet and in the bedrooms closet space well. Sixth floor, from a glazed balcony with lush views of Runar Schildt Park. Good North Hague schools and garden nearby. Lush outdoor terrain next door and Pirkkola sports park close by. Good access, train station 1.4 km and
nearest bus stop 100 m. Nearest grocery store Alepa North Haaga 300 m away. Apartment free, make an appointment for presentation

未使用の販売価格
€298,500 (¥55,058,630)
部屋
4
寝室
3
バスルーム
1
居住エリア
84.5 m²基本詳細
| 掲載番号 | 669236 |
|---|---|
| 未使用の販売価格 | €298,500 (¥55,058,630) |
| 販売価格 | €298,500 (¥55,058,630) |
| 部屋 | 4 |
| 寝室 | 3 |
| バスルーム | 1 |
| 居住エリア | 84.5 m² |
| 測定確認済み | いいえ |
| に基づく測定 | 定款 |
| フロア | 6 |
| 住宅階 | 1 |
| 状態 | Good |
| 空き予定 | vacant |
| 駐車場 | Parking space, Street parking |
| スペース |
Hall Kitchen Bedroom Bedroom Bedroom Living room Glazed balcony Bathroom |
| 景色 | Yard, Backyard, Neighbourhood, Street, City, Forest, Nature, Park |
| 収納 | Closet/closets, Basement storage base |
| 電気通信 | Cable internet, Antenna |
| 床面 | Vinyl flooring |
| 壁面 | Paint |
| 浴室の表面 | Tile |
| 台所用品 | Induction stove, Refrigerator, Freezer, Cabinetry, Kitchen hood, Separate oven, Microwave, Washing machine, Washing machine connection |
| バスルーム設備 | Shower, Radiant underfloor heating, Bidet shower, Cabinet, Sink, Shower wall, Toilet seat, Mirrored cabinet |
| ユーティリティルーム設備 | Washing machine connection |
| 検査 |
Condition assessment
(2025/06/19) Condition assessment (2025/04/03) Condition assessment (2023/05/24) |
| アスベスト調査 | この建物は1994年より前に建てられており、アスベスト調査は実施されていません。 |
| 株 | 8637-8958 |
| 記述 | 4 h, k, kph, kh, glazed balcony |
| 追加情報 | S1 Networks 1Gb broadband connection is installed in every apartment of the building |
建物と物件の詳細
| 建築年度 | 1956 |
|---|---|
| 落成式 | 1956 |
| 床 | 10 |
| リフト | はい |
| 屋根の種類 | 切妻屋根 |
| 空調 | 機械換気 |
| エネルギー証書のクラス | E, 2018 |
| 暖房 | District heating, Central water heating |
| 建築材料 | Concrete |
| 屋根の材料 | Sheet metal |
| ファサード素材 | Concrete |
| 改築 |
管路 2026 (今後の予定) 改築計画 2025 (終了), The government's maintenance requirement plan 2025-2027 on the back page of the brochure (March 18, 2025 House government) バルコニー 2024 (終了), Planning of the replacement of apartment balcony doors 窓 2024 (終了), Planning the replacement of windows 共通エリア 2022 (終了), The doors of the sauna area and the sauna benches as well as the paneling were renewed. 電気 2021 (終了), Renovation of the electrical network and yard refurbishment, 2022 We accepted a contract for the renovation of the electrical network and yard refurbishment 駐車場 2021 (終了), A car charging facility was implemented in the numbered parking area 錠 2018 (終了), -2019 renewal of the property's locks with iLOQ locks 庭 2017 (終了), playground renovation, yard asphalt patching 共通エリア 2015 (終了), entire sauna section, painting of stairwells, painting of bicycle storage, 2017 additional insulation of attics 空調 2014 (終了), Cleaning, measurement, and adjustment of air ducts 庭 2014 (終了), camera surveillance system エレベーター 2013 (終了), Basic refurbishment of elevators 管路 2012 (終了), -2013 water and sewage pipe coating, sewer line relining, pressure booster pump to be renewed. 屋根 2010 (終了), roof waterproofing 暖房 2010 (終了), The primary circuit valve actuator of the district heating has been renewed, 2013. Replacement of heating valves. 電気通信 2009 (終了), Sonera's fiber optic 正面 2005 (終了), facade renovation |
| 共通エリア | Equipment storage, Storage, Sauna, Laundry room |
| 年間の固定資産税 |
30,072.07 €
5,546,824.05 ¥ |
| 管理者 | Granlund Isännöinti Oy |
| 管理者の連絡先 | Pietari Ylinen p. 09 2500 6250 |
| メンテナンス | Huoltoyhtiö |
| 区画地域 | 5210 m² |
| 駐車スペース数 | 28 |
| 建物数 | 1 |
| 地帯 | 斜面 |
| 道路 | はい |
| 土地所有権 | 所有 |
| 計画状況 | Detailed plan |
| 自治体のエンジニアリング | Water, Sewer, Electricity, District heating |
エネルギー証書のクラス

住宅協同組合の詳細
| 住宅協同組合名 | Asunto Oy Adolf Lindforsintie 7 |
|---|---|
| 設立年度 | 1955 |
| 株式数 | 17,730 |
| 住居数 | 90 |
| 住居面積 | 4467.5 m² |
| 商業スペース数 | 2 |
| 所有商業スペース数 | 2 |
| 所有商業スペースの面積 | 131 m² |
| 年間賃貸収入 | 32,559.5 |
| 償還権 | いいえ |
サービス
| School | 0.7 km |
|---|---|
| Health center | 1.4 km |
| School | 0.8 km |
| Kindergarten | 0.3 km |
| Grocery store | 0.3 km |
| Grocery store | 0.6 km |
公共交通機関アクセス
| Bus | 0.3 km |
|---|---|
| Train | 1.4 km |
| Bus | 0.1 km |
月額料金
| Maintenance | 394.45 € / 月 (72,756.71 ¥) |
|---|---|
| 水 | 25 € / 月 (4,611.28 ¥) / 人 |
購入費用
| Transfer tax | 1.5 % |
|---|---|
| Registration fees | €89 (¥16,416) |
これが物件の購入の始まりです。
- 簡単なフォームに記入していただければ、ミーティングの手配をさせていただきます。
- 担当者が直ちにお客様に連絡し、ミーティングの手配をさせていただきます。
この物件についてもっと知りたいですか?
お問い合わせ依頼をいただき、ありがとうございます。すぐにご連絡差し上げます。








