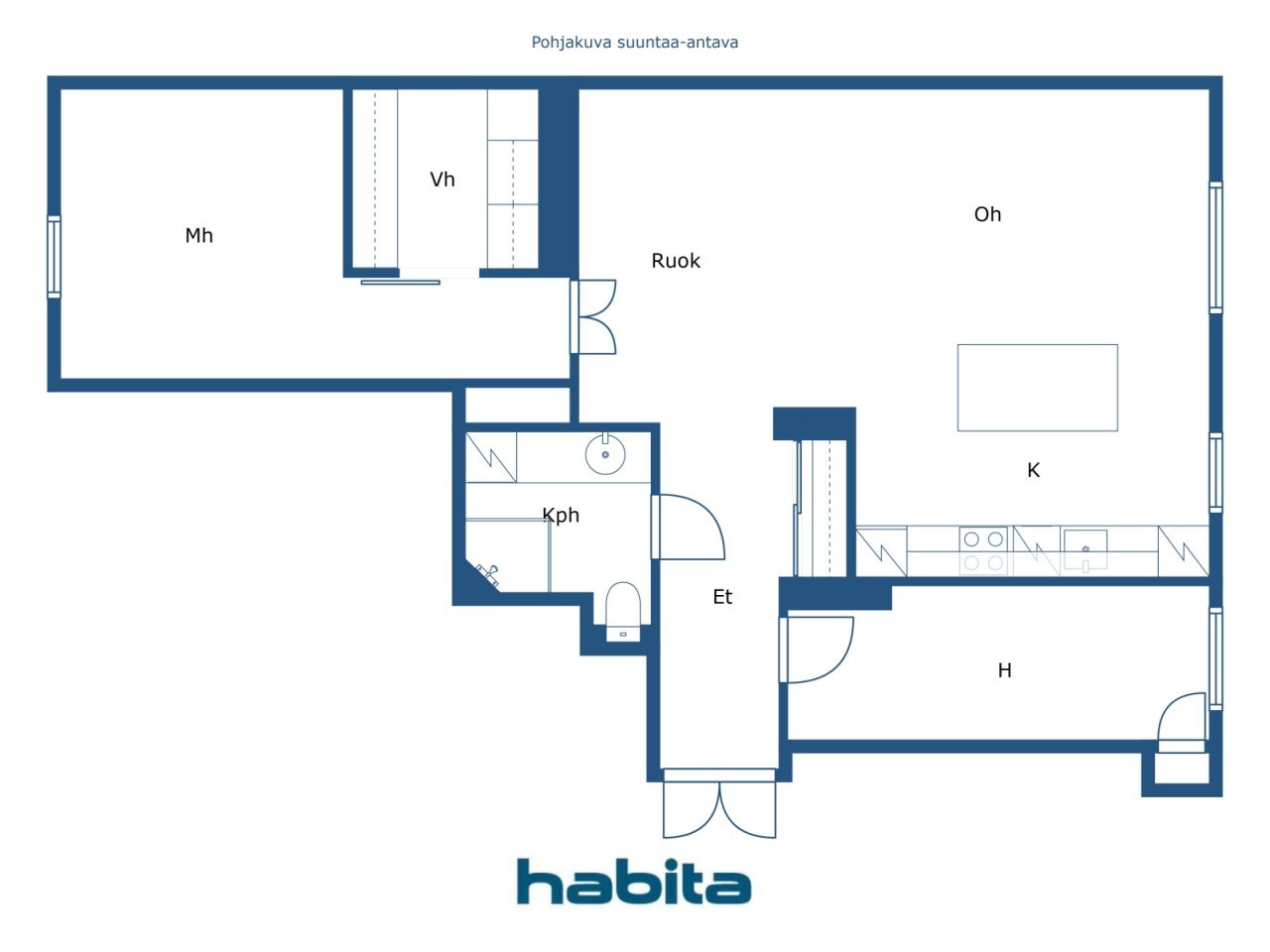コンドミニアム, Oksasenkatu 6
00100 Helsinki, Etu-Töölö
Luxurious and elegant apartment in the heart of the city— a beautifully renovated classic home!
A unique and beautifully renovated apartment, where classic architecture blends seamlessly with modern living comfort. This penthouse apartment offers high quality and hassle-free living in the prestigious Etu-Töölö district. Located on the top, fifth floor, with an elevator, the bright and spacious 2-bed opens onto the quiet Oksasenkatu and the green and sheltered courtyard — the views are charming and the atmosphere is calm even when you are in the heart of the city.
The apartment has undergone a complete makeover , executed simultaneously with the pipe renovation. The renovation has been carried out with uncompromising quality, which is reflected in every detail — from material choices to space planning. The functional and clear layout serves everyday life brilliantly: spacious living and dining areas invite you to cozy up, two bedrooms offer your own peace and privacy and a separate walk-in wardrobe is connected to the master bedroom and brings a touch of everyday luxury.
The kitchen is custom-made by carpenters — a truly unique ensemble that combines elegance and practicality. The open-plan kitchen, included a spacious kitchen island, is equipped with high-quality integrated appliances such as a Gaggenau steam oven and plate heating box, as well as a Miele fridge-freezer.
The location in Etu-Töölö offers everything you could wish for in the heart of the city — cafes, culture, services and excellent transport links are all within walking distance.
This apartment is a true classic beauty! Call and arrange a viewing! PRIVATE VIEWINGS ONLY!
Ronda Koljonen
+358 50 420 0114
ronda.koljonen@habita.com

未使用の販売価格
€835,000 (¥152,995,928)
部屋
3
寝室
1
バスルーム
1
居住エリア
85.5 m²基本詳細
| 掲載番号 | 669232 |
|---|---|
| 未使用の販売価格 | €835,000 (¥152,995,928) |
| 販売価格 | €734,300 (¥134,544,875) |
| 負債が占める割合 | €100,700 (¥18,451,052) |
| 負債の返済が可能な割合 | はい |
| 部屋 | 3 |
| 寝室 | 1 |
| バスルーム | 1 |
| トイレ付きバスルーム | 1 |
| 居住エリア | 85.5 m² |
| 測定確認済み | いいえ |
| に基づく測定 | 定款 |
| フロア | 5 |
| 住宅階 | 1 |
| 状態 | 良い |
| 空き予定 |
契約によると
3 months after the sale |
| 駐車場 | 中庭駐車場, 路上駐車場 |
| 特徴 | 二重ガラス窓 |
| 景色 | 中庭, 近隣, 通り |
| 収納 | キャビネット, ウォークインクローゼット, 地下収納ベース, 屋根裏収納 |
| 電気通信 | ケーブルテレビ, ケーブルインターネット |
| 床面 | 寄木細工 |
| 壁面 | ペンキ |
| 浴室の表面 | タイル |
| 台所用品 | IHコンロ, 冷凍冷蔵庫, キャビネット, 台所フード, 食器洗浄機, セパレートオーブン, 低温 |
| バスルーム設備 | シャワー, 洗濯機の接続, 洗濯機置き場, 鏡 |
| アスベスト調査 | この建物は1994年より前に建てられており、アスベスト調査は実施されていません。 |
| 株 | 29-31 |
| 記述 | 3 rooms + open kitchen + bathroom/wc + walk-in wardrobe |
建物と物件の詳細
| 建築年度 | 1926 |
|---|---|
| 落成式 | 1926 |
| 床 | 6 |
| リフト | はい |
| 屋根の種類 | 切妻屋根 |
| 空調 | 自然換気 |
| 基盤 | コンクリート |
| エネルギー証書のクラス | F, 2018 |
| 暖房 | 地域暖房 |
| 建築材料 | レンガ, コンクリート |
| 屋根の材料 | 板金 |
| ファサード素材 | 石膏 |
| 改築 |
エレベーター 2026 (今後の予定) 管路 2025 (進行中) 改築計画 2025 (終了) 窓 2024 (終了) 階段 2024 (終了) 屋根 2023 (終了) 管路 2022 (終了) その他 2018 (終了) 錠 2018 (終了) 煙管 2018 (終了) 庭 2013 (終了) 暖房 2013 (終了) 電気通信 2009 (終了) 正面 2009 (終了) 地下 1995 (終了) バルコニー 1994 (終了) |
| 共通エリア | 自転車置き場, ゴミ置き場 |
| 物件参照番号 | 091-013-0437-0036 |
| 管理者 | Kiinteistö-Tahkola Helsinki Oy |
| 管理者の連絡先 | Mauri Hiekkamies p.0207481095, mauri.hiekkamies@kiinteistotahkola.fi |
| メンテナンス | Huoltoliike |
| 駐車スペース数 | 5 |
| 建物数 | 1 |
| 地帯 | 平地 |
| 道路 | はい |
| 土地所有権 | 所有 |
| 計画状況 | 詳細計画 |
| 自治体のエンジニアリング | 水道, 下水, 電気, 地区暖房 |
エネルギー証書のクラス

住宅協同組合の詳細
| 住宅協同組合名 | Asunto-Osakeyhtiö Museokatu N:o 36 |
|---|---|
| 株式数 | 3 |
| 住居数 | 52 |
| 住居面積 | 3381.5 m² |
| 商業スペース数 | 5 |
| 商業スペースの面積 | 321 m² |
| 償還権 | はい |
サービス
| 学校 | 0.5 km |
|---|---|
| 学校 | 1 km |
| 幼稚園 | 0.7 km |
| 幼稚園 | 0.7 km |
| 食料品店 | 0.7 km |
| 食料品店 | 0.8 km |
| 学校 | 0.6 km |
公共交通機関アクセス
| 路面電車 | 0.3 km |
|---|---|
| バス | 0.2 km |
月額料金
| メンテナンス | 359.1 € / 月 (65,797.41 ¥) |
|---|---|
| 財務費用 | 692.55 € / 月 (126,895.01 ¥) |
| 水 | 30 € / 月 (5,496.86 ¥) / 人 |
購入費用
| 譲渡税 | 1.5 % |
|---|---|
| 登録料 | €89 (¥16,307) |
これが物件の購入の始まりです。
- 簡単なフォームに記入していただければ、ミーティングの手配をさせていただきます。
- 担当者が直ちにお客様に連絡し、ミーティングの手配をさせていただきます。
この物件についてもっと知りたいですか?
お問い合わせ依頼をいただき、ありがとうございます。すぐにご連絡差し上げます。








