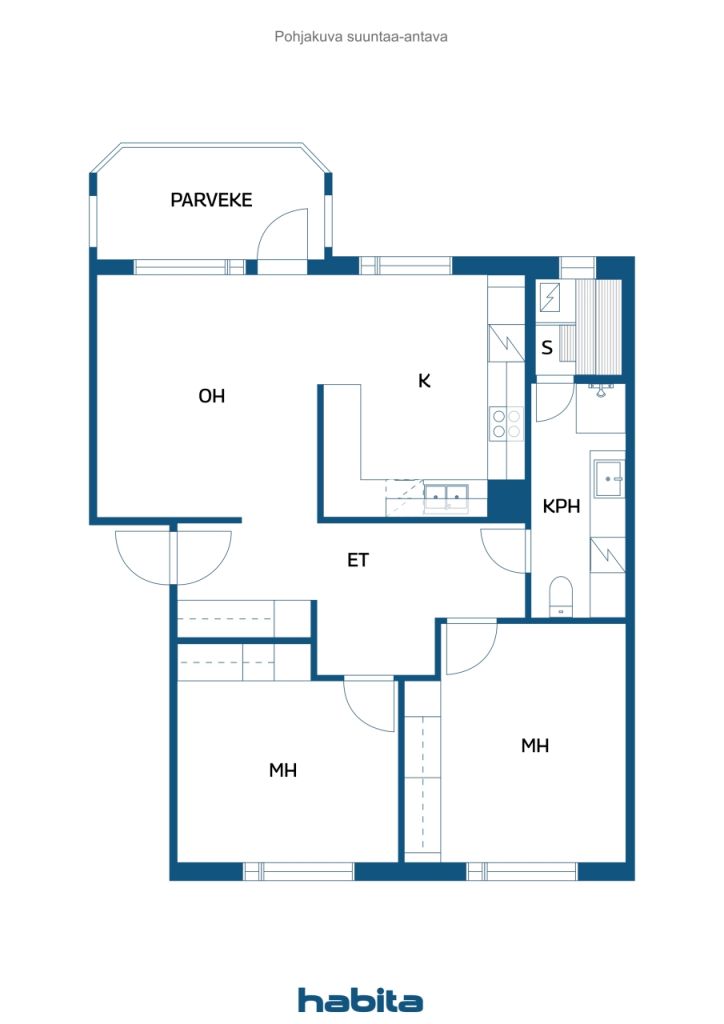コンドミニアム, Sala-ampujankatu 10
65370 Vaasa, Ristinummi
Spacious and bright walk-through triangle with private sauna — comfortable living in a park-like environment
Welcome to explore this well-designed triangle located on the second floor of an apartment building in a quiet and green area. The apartment combines functionality, comfort and coziness — everything you need in everyday life.
The living room and kitchen form a cohesive, open space that is elegantly rhymed by a half-wall. The solution brings more storage and work space to the kitchen, which is clean, practical and spacious — the dining group can fit in without any hassle. From the living room there is access to the glazed balcony facing south, where you can enjoy the sun and tranquility well into autumn.
Two spacious bedrooms offer plenty of space and both have good storage space. Also in the hallway is a sliding door cabinet that keeps everyday items in order.
The bathroom has a separate level for household cleaning, under which there is a washing machine and storage space. The warm floor brings comfort and your own sauna crowns the whole — here you relax in your own peace.
Asunto Oy Koppelonkatu is a well-maintained and peaceful housing company, where living is carefree. District heating keeps heating costs in check, and the lease on the site is valid until 2044.
The house is located on a secluded park-like plot with a private playground for children, excellent outdoor terrain and good public transport links. A convenience store S-market is just around the corner, and Prisma hypermarket can be found about 4 km away from Liisanlehdo.
Is this your new home? Come and admire the place — this apartment provides the setting for a comfortable and functional everyday life.
オープンハウス: 2025/11/02
14:45 – 15:15

未使用の販売価格
€69,000 (¥12,325,581)
部屋
3
寝室
2
バスルーム
1
居住エリア
75 m²基本詳細
| 掲載番号 | 669216 |
|---|---|
| 未使用の販売価格 | €69,000 (¥12,325,581) |
| 販売価格 | €69,000 (¥12,325,581) |
| 部屋 | 3 |
| 寝室 | 2 |
| バスルーム | 1 |
| トイレ | 1 |
| トイレ付きバスルーム | 1 |
| 居住エリア | 75 m² |
| 測定確認済み | いいえ |
| に基づく測定 | 定款 |
| フロア | 2 |
| 住宅階 | 1 |
| 状態 | 良い |
| 空き予定 |
契約によると
1-2 months from the date of sale |
| 特徴 | 二重ガラス窓 |
| 景色 | 庭, 裏庭, 前庭, 近隣, 通り, 自然 |
| 収納 | キャビネット, クローゼット, 地下収納ベース |
| 電気通信 | ケーブルテレビ |
| 床面 | ラミネート, コルク |
| 壁面 | 壁紙, ペンキ |
| 浴室の表面 | タイル |
| 台所用品 | セラミックのコンロ, 冷蔵庫, 冷凍庫, キャビネット, 台所フード, 食器洗浄機, セパレートオーブン, 電子レンジ |
| バスルーム設備 | シャワー, 洗濯機, 洗濯機の接続, 床暖房, 洗濯機置き場, ビデシャワー, キャビネット, 流し台, 便座, 鏡付きキャビネット, シャワー室 |
| 検査 |
湿度測定
(2022/11/21) 状態評価 (2004/04/03) |
| アスベスト調査 | この建物は1994年より前に建てられており、アスベスト調査は実施されていません。 |
| 株 | 6480-7168 |
| 記述 | 3h, k, s |
建物と物件の詳細
| 建築年度 | 1990 |
|---|---|
| 落成式 | 1990 |
| 床 | 3 |
| リフト | いいえ |
| 屋根の種類 | 平屋根 |
| 空調 | 機械式換気 |
| エネルギー証書のクラス | D, 2018 |
| 暖房 | 地域暖房 |
| 建築材料 | レンガ |
| 屋根の材料 | 板金 |
| ファサード素材 | レンガ造りのサイディング |
| 改築 |
正面 2025 (今後の予定) 改築計画 2025 (終了) 空調 2021 (終了) 屋根 2020 (終了) その他 2017 (終了) 水道管 2016 (終了) その他 2015 (終了) 庭 2014 (終了) 窓 2013 (終了) 錠 2013 (終了) 地下 2012 (終了) 空調 2011 (終了) 空調 2010 (終了) |
| 共通エリア | 機材保管室, 防空壕, 技術室, 乾燥室, 洗濯室 |
| 物件参照番号 | 905-29-48-5 |
| 年間の固定資産税 |
3,854.87 €
688,601.62 ¥ |
| 管理者 | Isännöinti Mäkinen Oy / Sebastian Nylund |
| 管理者の連絡先 | p.029 1233 405 /sposti: sebastian.nylund@ismakinen.fi |
| メンテナンス | Kiinteistöhuolto Kolmonen Oy puh. 050-3866937 |
| 区画地域 | 2427 m² |
| 駐車スペース数 | 18 |
| 建物数 | 1 |
| 地帯 | 平地 |
| 道路 | はい |
| 土地所有権 | 賃貸 |
| 土地所有者 | Vaasan Kaupunki |
| 年間賃料 | 3,677.4 € (656,899.86 ¥) |
| 賃貸契約の終了 | 2044/12/31 |
| 計画状況 | 詳細計画 |
| 自治体のエンジニアリング | 水道, 下水, 電気, 地区暖房 |
エネルギー証書のクラス

住宅協同組合の詳細
| 住宅協同組合名 | Asunto Oy Koppelonkatu |
|---|---|
| 株式数 | 10,000 |
| 住居数 | 18 |
| 住居面積 | 1046 m² |
| 償還権 | いいえ |
月額料金
| メンテナンス | 289.38 € / 月 (51,692.41 ¥) |
|---|---|
| 水 | 24 € / 月 (4,287.16 ¥) / 人 |
購入費用
| 譲渡税 | 1.5 % |
|---|---|
| 登録料 | €89 (¥15,898) |
これが物件の購入の始まりです。
- 簡単なフォームに記入していただければ、ミーティングの手配をさせていただきます。
- 担当者が直ちにお客様に連絡し、ミーティングの手配をさせていただきます。
この物件についてもっと知りたいですか?
お問い合わせ依頼をいただき、ありがとうございます。すぐにご連絡差し上げます。









